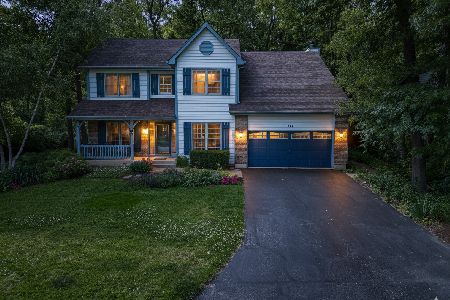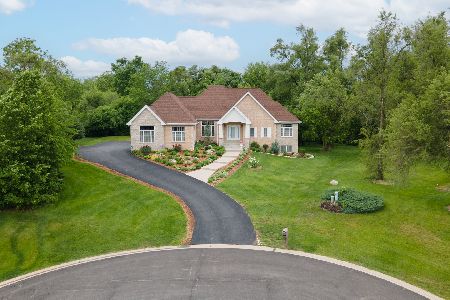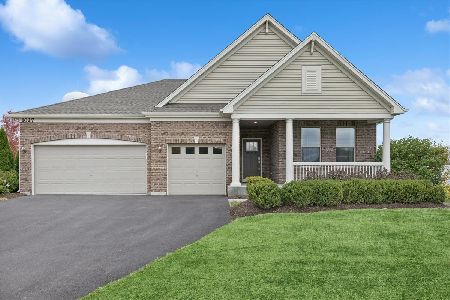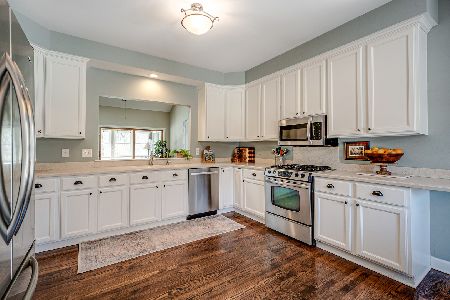454 Kelly Lane, Crystal Lake, Illinois 60012
$327,750
|
Sold
|
|
| Status: | Closed |
| Sqft: | 3,040 |
| Cost/Sqft: | $108 |
| Beds: | 4 |
| Baths: | 4 |
| Year Built: | 1996 |
| Property Taxes: | $12,274 |
| Days On Market: | 3338 |
| Lot Size: | 0,00 |
Description
Updated home in move in ready condition quick close possible. All new stainless steel kitchen appliances, Freshly painted interior with neutral colors chosen by designer. Enjoy the hearth room with fireplace for those cool evenings. Sit out on the porch for our warm fall days . Enjoy the Full finished basement with extra bedroom and bath for year round entertainment and guests. Special features include: Kitchen with pull out drawers in cabinets, under cabinet lighting. Lit niches in the stairway and hallway, storage cabinets in garage, and closet organizers in bedrooms. Recent updates: New carpet in family room, new screen door, New faucets in Kitchen, master bath and powder room, wood floors re-finished. We've got you covered! Ez show
Property Specifics
| Single Family | |
| — | |
| — | |
| 1996 | |
| Full | |
| CUSTOM | |
| No | |
| — |
| Mc Henry | |
| Kelly Woods | |
| 0 / Not Applicable | |
| None | |
| Public | |
| Public Sewer | |
| 09339403 | |
| 1434128012 |
Nearby Schools
| NAME: | DISTRICT: | DISTANCE: | |
|---|---|---|---|
|
Grade School
Prairie Grove Elementary School |
46 | — | |
|
Middle School
Prairie Grove Junior High School |
46 | Not in DB | |
|
High School
Prairie Ridge High School |
155 | Not in DB | |
Property History
| DATE: | EVENT: | PRICE: | SOURCE: |
|---|---|---|---|
| 3 Nov, 2015 | Listed for sale | $0 | MRED MLS |
| 16 Dec, 2016 | Sold | $327,750 | MRED MLS |
| 13 Dec, 2016 | Under contract | $327,750 | MRED MLS |
| 11 Sep, 2016 | Listed for sale | $327,750 | MRED MLS |
| 3 Sep, 2020 | Sold | $311,000 | MRED MLS |
| 28 Jul, 2020 | Under contract | $310,000 | MRED MLS |
| — | Last price change | $315,000 | MRED MLS |
| 25 Jul, 2020 | Listed for sale | $315,000 | MRED MLS |
Room Specifics
Total Bedrooms: 5
Bedrooms Above Ground: 4
Bedrooms Below Ground: 1
Dimensions: —
Floor Type: Carpet
Dimensions: —
Floor Type: Carpet
Dimensions: —
Floor Type: Carpet
Dimensions: —
Floor Type: —
Full Bathrooms: 4
Bathroom Amenities: Separate Shower
Bathroom in Basement: 1
Rooms: Office,Screened Porch,Eating Area,Bonus Room,Exercise Room,Play Room,Bedroom 5
Basement Description: Finished
Other Specifics
| 2 | |
| Concrete Perimeter | |
| Asphalt | |
| Patio | |
| Wooded | |
| .1898 | |
| — | |
| Full | |
| Bar-Wet, Hardwood Floors, First Floor Laundry | |
| Double Oven, Range, Microwave, Dishwasher, Refrigerator, Stainless Steel Appliance(s) | |
| Not in DB | |
| Street Lights, Street Paved | |
| — | |
| — | |
| Wood Burning |
Tax History
| Year | Property Taxes |
|---|---|
| 2016 | $12,274 |
Contact Agent
Nearby Similar Homes
Nearby Sold Comparables
Contact Agent
Listing Provided By
Berkshire Hathaway HomeServices Starck Real Estate











