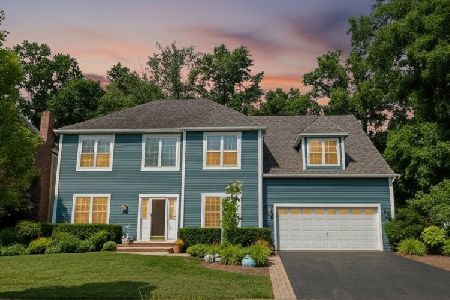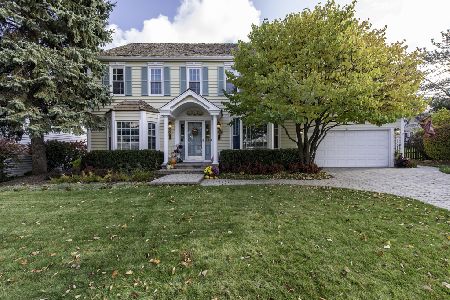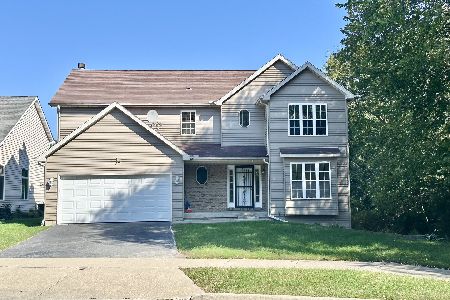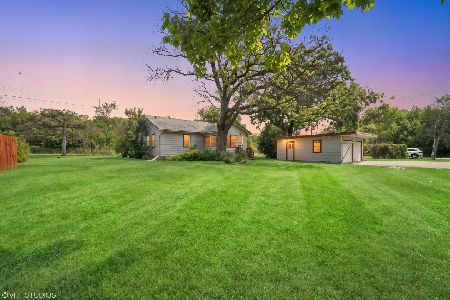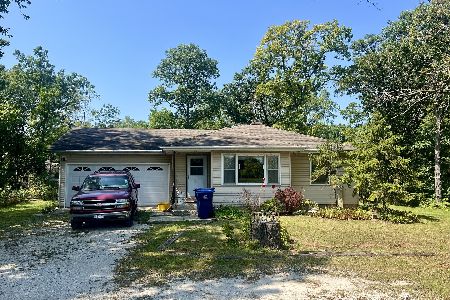4520 Providence Road, Gurnee, Illinois 60031
$252,000
|
Sold
|
|
| Status: | Closed |
| Sqft: | 1,714 |
| Cost/Sqft: | $152 |
| Beds: | 3 |
| Baths: | 2 |
| Year Built: | 1994 |
| Property Taxes: | $8,298 |
| Days On Market: | 3753 |
| Lot Size: | 0,31 |
Description
Stunning RARE RANCH Gem nestled perfectly on a fully fenced private wooded lot! Gardens line the entryway to this spectacular home! HUGE yard gives you lots of room to play. Beautiful interior with gorgeous HICKORY wide plank wood floors! Fabulous Gourmet kitchen w/double oven, cooktop island, solid surface Countertops, sleek glass/ceramic subway backsplash & large eating area space! Family room with full masonry fireplace and access to oversized deck! Master Suite with WIC, Lux Bath! Room to grow with a HUGE FULL basement! Providence Village is one of Gurnee's FAVORITE neighborhoods; Community gatherings, events, parks, sidewalks and convenience! Woodland dist #50 - WTHS dist. #121! Best location minutes from I-94. You will LOVE this RANCH home from the privacy of the yard to the beauty and quality of the interior! See Virtual Tour and Click on the Floorplan for more pictures and interactive floor plan TOUR! AMAZING!
Property Specifics
| Single Family | |
| — | |
| Ranch | |
| 1994 | |
| Full | |
| BEAUTIFUL RANCH | |
| No | |
| 0.31 |
| Lake | |
| Providence Village | |
| 125 / Annual | |
| Other | |
| Lake Michigan | |
| Public Sewer | |
| 09016608 | |
| 07261040600000 |
Nearby Schools
| NAME: | DISTRICT: | DISTANCE: | |
|---|---|---|---|
|
Grade School
Woodland Elementary School |
50 | — | |
|
Middle School
Woodland Middle School |
50 | Not in DB | |
|
High School
Warren Township High School |
121 | Not in DB | |
Property History
| DATE: | EVENT: | PRICE: | SOURCE: |
|---|---|---|---|
| 10 Dec, 2015 | Sold | $252,000 | MRED MLS |
| 21 Oct, 2015 | Under contract | $259,900 | MRED MLS |
| 19 Aug, 2015 | Listed for sale | $259,900 | MRED MLS |
| 20 Feb, 2019 | Sold | $290,000 | MRED MLS |
| 9 Jan, 2019 | Under contract | $285,000 | MRED MLS |
| 1 Jan, 2019 | Listed for sale | $285,000 | MRED MLS |
Room Specifics
Total Bedrooms: 3
Bedrooms Above Ground: 3
Bedrooms Below Ground: 0
Dimensions: —
Floor Type: Carpet
Dimensions: —
Floor Type: Carpet
Full Bathrooms: 2
Bathroom Amenities: Whirlpool,Separate Shower,Double Sink,Soaking Tub
Bathroom in Basement: 0
Rooms: Breakfast Room,Deck,Walk In Closet
Basement Description: Unfinished
Other Specifics
| 2 | |
| Concrete Perimeter | |
| Asphalt | |
| — | |
| Common Grounds,Corner Lot,Fenced Yard,Irregular Lot | |
| 78X26X15X103X105X129 | |
| — | |
| Full | |
| Vaulted/Cathedral Ceilings, Hardwood Floors, First Floor Bedroom, First Floor Laundry, First Floor Full Bath | |
| Double Oven, Dishwasher, Refrigerator, Washer, Dryer, Disposal | |
| Not in DB | |
| Sidewalks, Street Lights, Street Paved | |
| — | |
| — | |
| Wood Burning, Attached Fireplace Doors/Screen, Gas Log |
Tax History
| Year | Property Taxes |
|---|---|
| 2015 | $8,298 |
| 2019 | $8,173 |
Contact Agent
Nearby Similar Homes
Nearby Sold Comparables
Contact Agent
Listing Provided By
Keller Williams Success Realty

