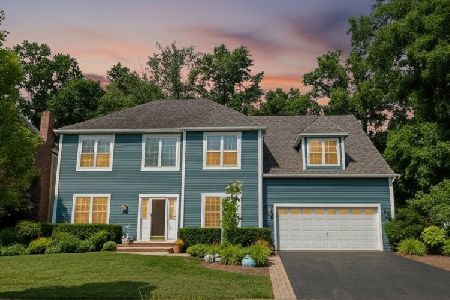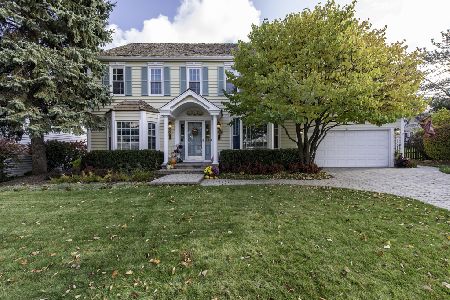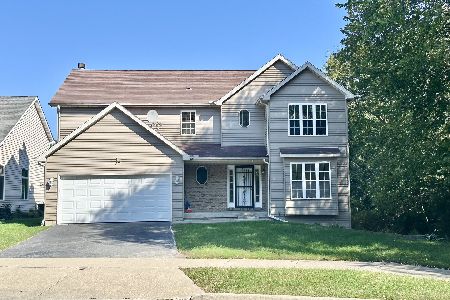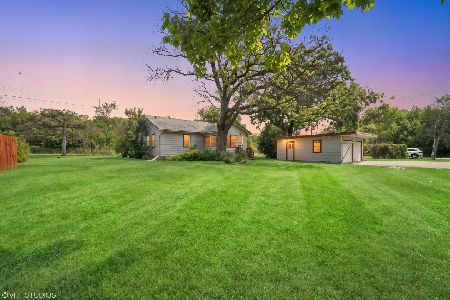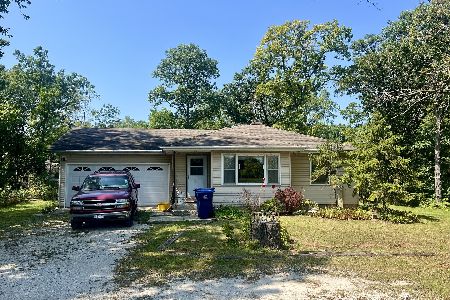4575 Kings Way, Gurnee, Illinois 60031
$235,000
|
Sold
|
|
| Status: | Closed |
| Sqft: | 2,201 |
| Cost/Sqft: | $118 |
| Beds: | 3 |
| Baths: | 4 |
| Year Built: | 1990 |
| Property Taxes: | $8,059 |
| Days On Market: | 2683 |
| Lot Size: | 0,22 |
Description
We Need a Buyer with Vision, Great Potential for open space concept here, remove half wall between Living and Dining rooms for Large Open entertaining Area,Making An Awesome Floor Plan. Add some Paint and You have a Nice Home. Price Reduced to SELL!!! Out of State Seller is Motivated and Ready for your Offer Nice Fenced yard in in Providence Village with great rooms throughout. Spacious 4 bedroom with 3.5 baths and a finished basement, Teen or In Law Suite.Master bedroom provides plenty of room with a spacious walk-in closet and master bathroom with double sinks. A fantastic backyard brick paver patio provides great entertaining and/or relaxing space with a connected deck and fire pit. New hot water heater and furnace in 2016. Carpets just cleaned and, first floor is laminate flooring . All personal items will be removed at closing.
Property Specifics
| Single Family | |
| — | |
| Contemporary | |
| 1990 | |
| Full | |
| CONTEMPO | |
| No | |
| 0.22 |
| Lake | |
| Providence Village | |
| 0 / Not Applicable | |
| None | |
| Public | |
| Public Sewer | |
| 10029043 | |
| 07261040080000 |
Nearby Schools
| NAME: | DISTRICT: | DISTANCE: | |
|---|---|---|---|
|
Grade School
Woodland Elementary School |
50 | — | |
|
Middle School
Woodland Intermediate School |
50 | Not in DB | |
|
High School
Warren Township High School |
121 | Not in DB | |
Property History
| DATE: | EVENT: | PRICE: | SOURCE: |
|---|---|---|---|
| 11 Jan, 2019 | Sold | $235,000 | MRED MLS |
| 17 Dec, 2018 | Under contract | $259,000 | MRED MLS |
| — | Last price change | $279,000 | MRED MLS |
| 24 Jul, 2018 | Listed for sale | $319,900 | MRED MLS |
| 4 Mar, 2024 | Sold | $365,000 | MRED MLS |
| 25 Jan, 2024 | Under contract | $369,900 | MRED MLS |
| 23 Jan, 2024 | Listed for sale | $369,900 | MRED MLS |
Room Specifics
Total Bedrooms: 4
Bedrooms Above Ground: 3
Bedrooms Below Ground: 1
Dimensions: —
Floor Type: —
Dimensions: —
Floor Type: —
Dimensions: —
Floor Type: —
Full Bathrooms: 4
Bathroom Amenities: Double Sink
Bathroom in Basement: 1
Rooms: No additional rooms
Basement Description: Partially Finished
Other Specifics
| 2 | |
| Concrete Perimeter | |
| Asphalt | |
| Deck, Patio, Brick Paver Patio, Fire Pit | |
| Fenced Yard | |
| 65X146X63X146 | |
| — | |
| Full | |
| Wood Laminate Floors | |
| Range, Dishwasher, Refrigerator, Freezer, Disposal | |
| Not in DB | |
| Sidewalks, Street Lights, Street Paved | |
| — | |
| — | |
| Wood Burning |
Tax History
| Year | Property Taxes |
|---|---|
| 2019 | $8,059 |
| 2024 | $10,211 |
Contact Agent
Nearby Similar Homes
Nearby Sold Comparables
Contact Agent
Listing Provided By
@properties

