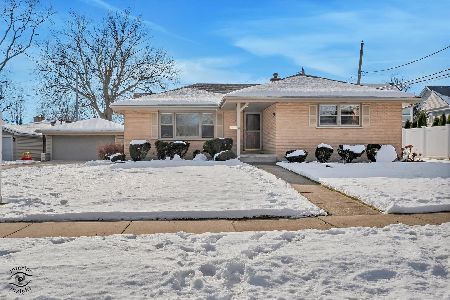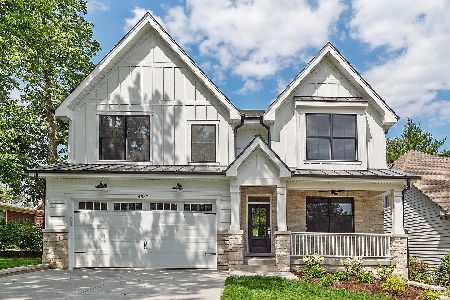4520 Sterling Road, Downers Grove, Illinois 60515
$820,000
|
Sold
|
|
| Status: | Closed |
| Sqft: | 3,300 |
| Cost/Sqft: | $261 |
| Beds: | 4 |
| Baths: | 5 |
| Year Built: | 2015 |
| Property Taxes: | $3,902 |
| Days On Market: | 3794 |
| Lot Size: | 0,00 |
Description
Beautiful new construction in North Downers Grove with an open floor plan, gourmet kitchen including Stainless Steel appliances and granite, a first floor den, family room with fireplace, custom bookcases, and dining room with wainscoting. The second floor features 4 bedrooms, 3 full baths, and laundry room with skylight. The luxurious master suite is complete with an Aerofeel Therapeutic whirlpool tub, separate shower, double sinks, and his and her walk in closets. The lookout basement has an office/workout room, full bath and media room wired for surround sound. Other features include "Abus" Sound System throughout the home, dual zone heating and cooling, and 4" Red Oak Hardwood flooring. All of the high end upgrades make this home a must see !
Property Specifics
| Single Family | |
| — | |
| — | |
| 2015 | |
| Full,English | |
| — | |
| No | |
| — |
| Du Page | |
| — | |
| 0 / Not Applicable | |
| None | |
| Lake Michigan | |
| Public Sewer | |
| 09024753 | |
| 0905409015 |
Nearby Schools
| NAME: | DISTRICT: | DISTANCE: | |
|---|---|---|---|
|
Grade School
Lester Elementary School |
58 | — | |
|
Middle School
Herrick Middle School |
58 | Not in DB | |
|
High School
North High School |
99 | Not in DB | |
Property History
| DATE: | EVENT: | PRICE: | SOURCE: |
|---|---|---|---|
| 24 Jan, 2014 | Sold | $235,000 | MRED MLS |
| 17 Dec, 2013 | Under contract | $242,500 | MRED MLS |
| 13 Dec, 2013 | Listed for sale | $242,500 | MRED MLS |
| 13 Nov, 2015 | Sold | $820,000 | MRED MLS |
| 6 Oct, 2015 | Under contract | $860,000 | MRED MLS |
| — | Last price change | $880,000 | MRED MLS |
| 28 Aug, 2015 | Listed for sale | $880,000 | MRED MLS |
Room Specifics
Total Bedrooms: 4
Bedrooms Above Ground: 4
Bedrooms Below Ground: 0
Dimensions: —
Floor Type: Carpet
Dimensions: —
Floor Type: Carpet
Dimensions: —
Floor Type: Carpet
Full Bathrooms: 5
Bathroom Amenities: Whirlpool,Separate Shower,Double Sink
Bathroom in Basement: 1
Rooms: Den
Basement Description: Finished
Other Specifics
| 2 | |
| — | |
| — | |
| Deck, Storms/Screens | |
| — | |
| 50 X 183 | |
| — | |
| Full | |
| Hardwood Floors, Second Floor Laundry | |
| Range, Microwave, Dishwasher, Refrigerator, Disposal, Stainless Steel Appliance(s) | |
| Not in DB | |
| Street Lights, Street Paved | |
| — | |
| — | |
| — |
Tax History
| Year | Property Taxes |
|---|---|
| 2014 | $3,789 |
| 2015 | $3,902 |
Contact Agent
Nearby Similar Homes
Nearby Sold Comparables
Contact Agent
Listing Provided By
Baird & Warner











