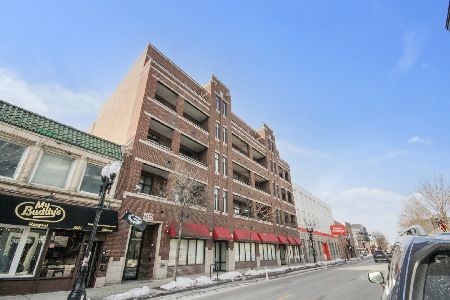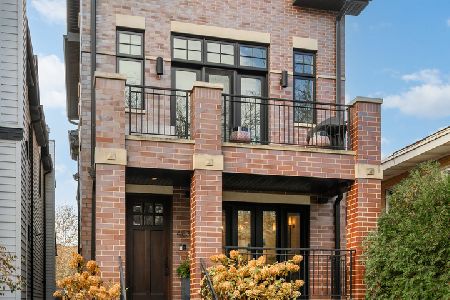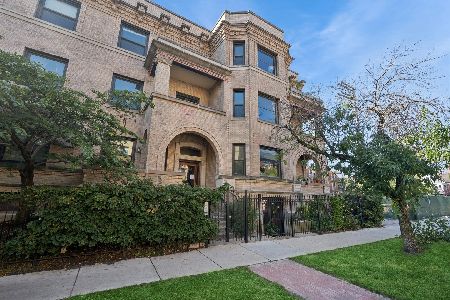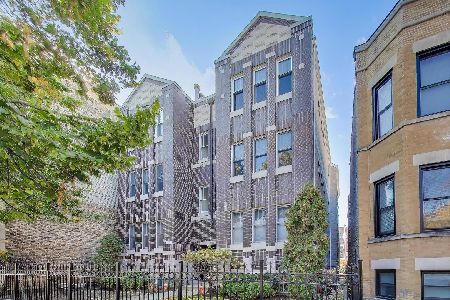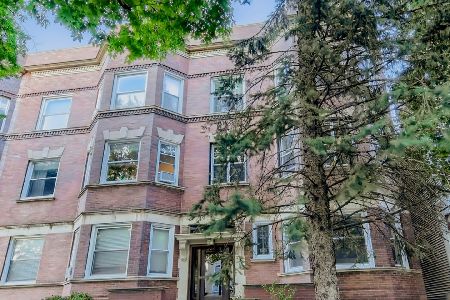4521 Ashland Avenue, Uptown, Chicago, Illinois 60640
$470,000
|
Sold
|
|
| Status: | Closed |
| Sqft: | 1,409 |
| Cost/Sqft: | $334 |
| Beds: | 2 |
| Baths: | 2 |
| Year Built: | 1903 |
| Property Taxes: | $7,806 |
| Days On Market: | 207 |
| Lot Size: | 0,00 |
Description
Presenting Ravenswood's newest penthouse offering, a beautiful, bright, extra-wide 2bed/2bath residence ideally located at the confluence of Lincoln Square, Uptown, North Center, and Lakeview. Step inside the massive, versatile, sun-filled living space featuring soaring 12-foot cathedral ceilings, bay windows, and a cozy fireplace. Architectural elements include tray ceilings, recessed lighting, skylights, and elegant crown molding. The chef-friendly kitchen offers granite countertops, 42" freshly painted cabinets, stainless steel appliances, and a flexible eat-in kitchen/family room layout that opens to a large private deck perfect for grilling and relaxing. The spacious primary suite features a custom-built wardrobe, organized closets, and en-suite bathroom with Kohler fixtures and a whirlpool tub. The second bedroom is generously sized with custom closets and is adjacent to a recently updated second full bathroom with marble flooring and a new vanity. Additional highlights include an in-unit washer-dryer, hardwood floors throughout, double-pane windows, custom wood blinds, secure gated parking, and a storage space. Ideally located in the Ravenswood Elementary School District, this home is a short walk to both the Brown and Red Lines, Metra, Mariano's, Target, and amenity-rich Chase Park. With easy access to Lakeview, Andersonville, and Lincoln Square's vibrant shopping, dining, and entertainment options, this location is excellent. Make your showing request for your beautiful new Ravenswood home today.
Property Specifics
| Condos/Townhomes | |
| 3 | |
| — | |
| 1903 | |
| — | |
| PENTHOUSE | |
| No | |
| — |
| Cook | |
| — | |
| 325 / Monthly | |
| — | |
| — | |
| — | |
| 12375113 | |
| 14171120451005 |
Nearby Schools
| NAME: | DISTRICT: | DISTANCE: | |
|---|---|---|---|
|
Grade School
Ravenswood Elementary School |
299 | — | |
|
Middle School
Ravenswood Elementary School |
299 | Not in DB | |
Property History
| DATE: | EVENT: | PRICE: | SOURCE: |
|---|---|---|---|
| 2 Apr, 2008 | Sold | $355,000 | MRED MLS |
| 28 Jan, 2008 | Under contract | $369,000 | MRED MLS |
| — | Last price change | $374,000 | MRED MLS |
| 5 Dec, 2007 | Listed for sale | $374,000 | MRED MLS |
| 15 Aug, 2013 | Sold | $277,000 | MRED MLS |
| 26 Apr, 2013 | Under contract | $275,000 | MRED MLS |
| 18 Apr, 2013 | Listed for sale | $275,000 | MRED MLS |
| 5 May, 2021 | Sold | $370,000 | MRED MLS |
| 6 Mar, 2021 | Under contract | $375,000 | MRED MLS |
| 10 Feb, 2021 | Listed for sale | $375,000 | MRED MLS |
| 9 Jul, 2025 | Sold | $470,000 | MRED MLS |
| 1 Jun, 2025 | Under contract | $470,000 | MRED MLS |
| 28 May, 2025 | Listed for sale | $470,000 | MRED MLS |

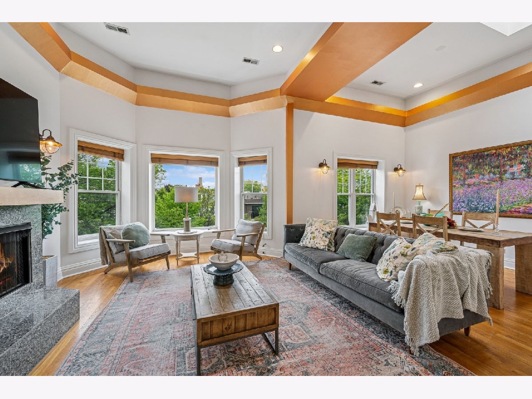
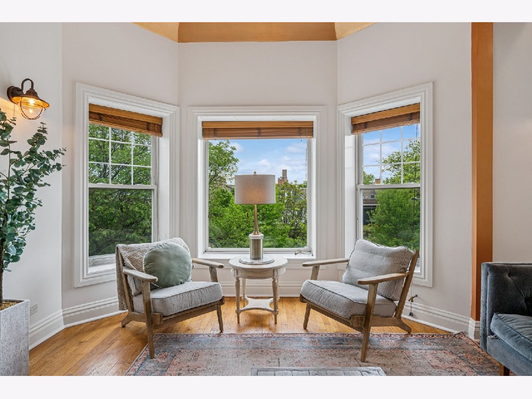
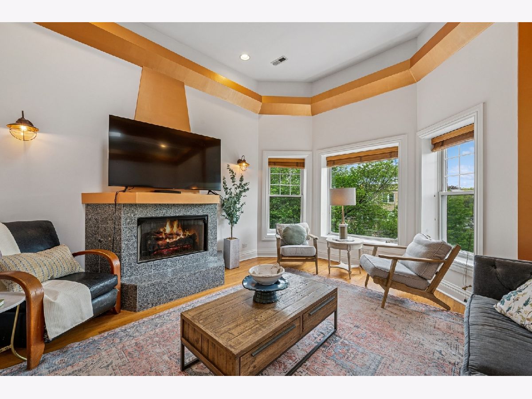
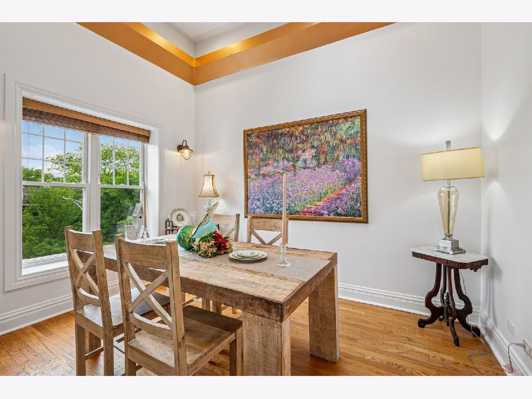
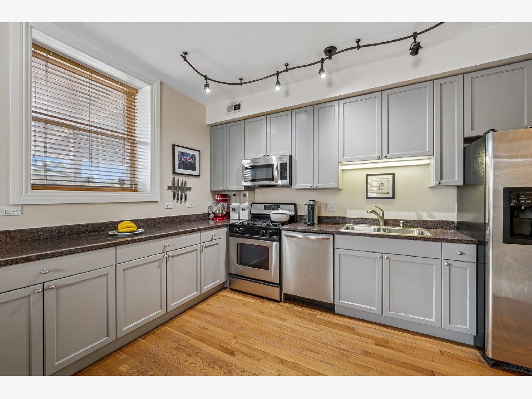
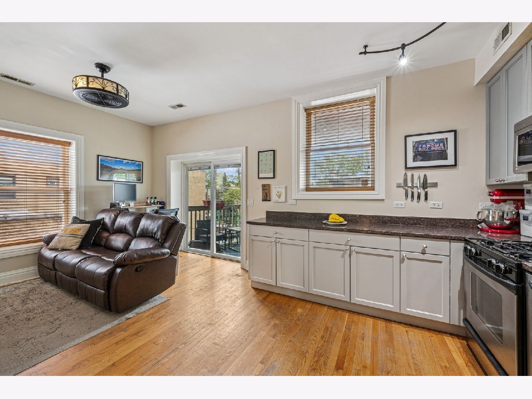
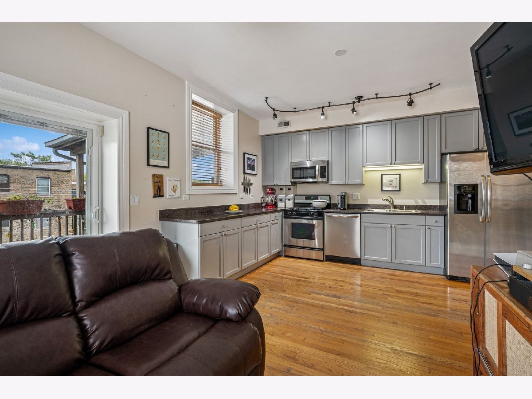
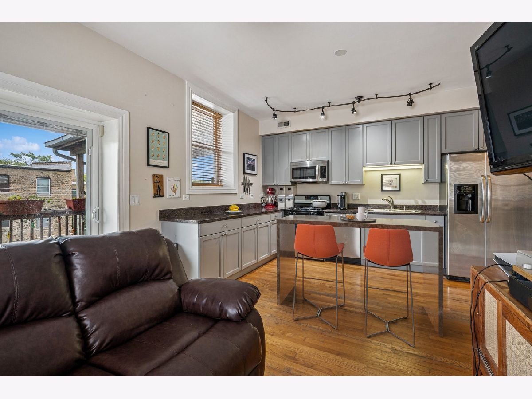
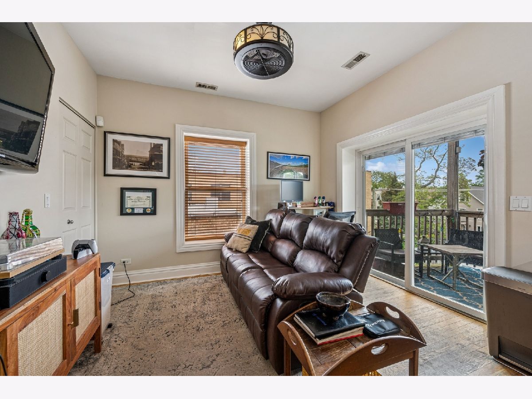
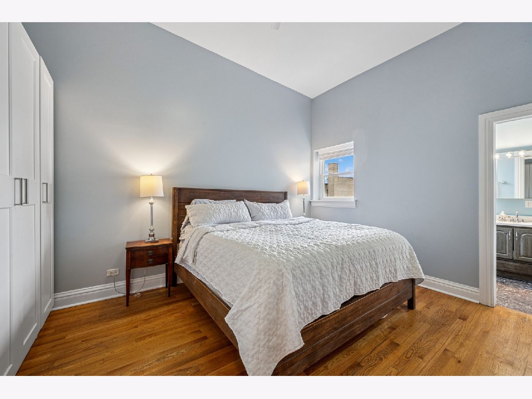
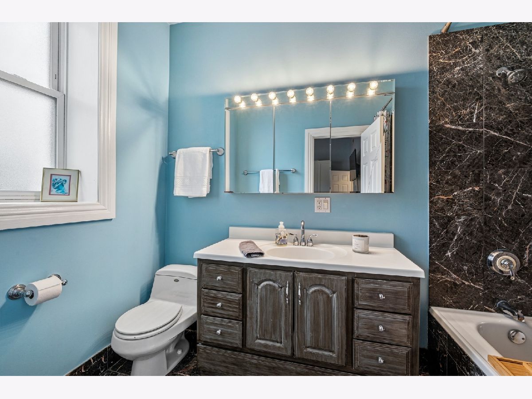
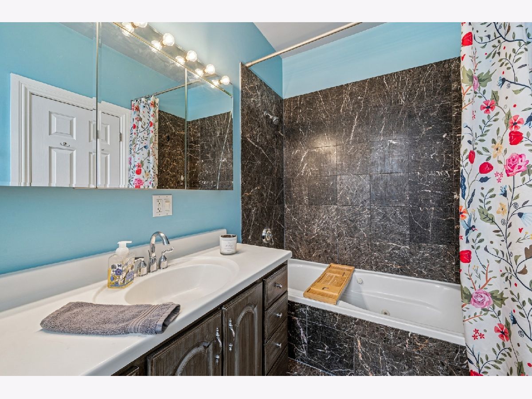
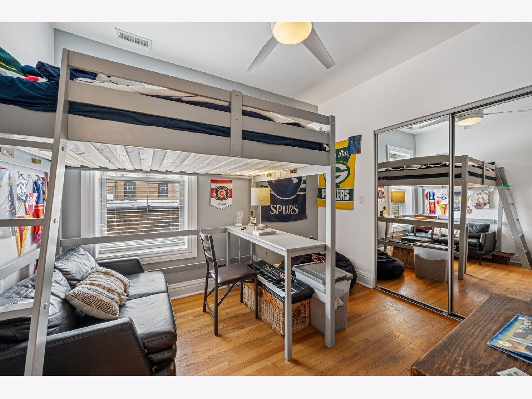
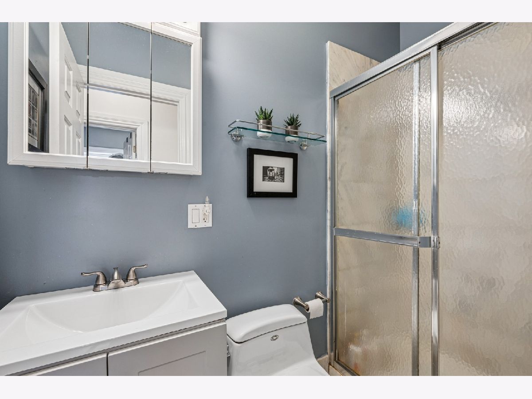
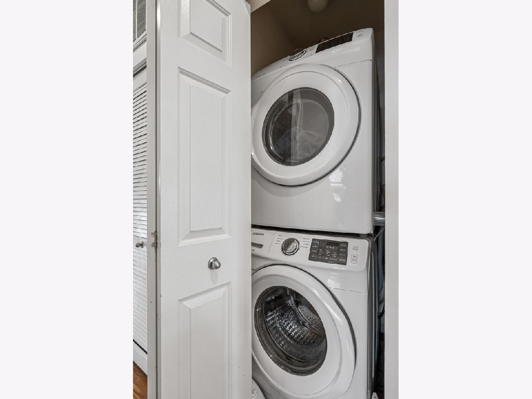
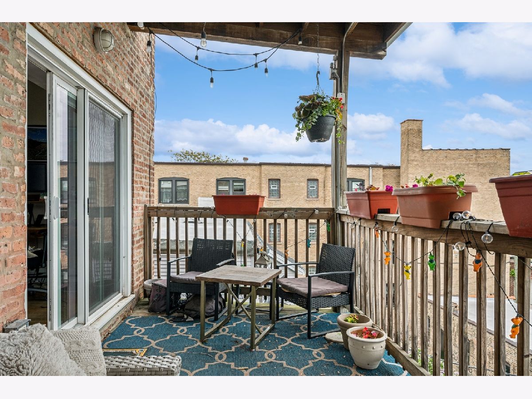
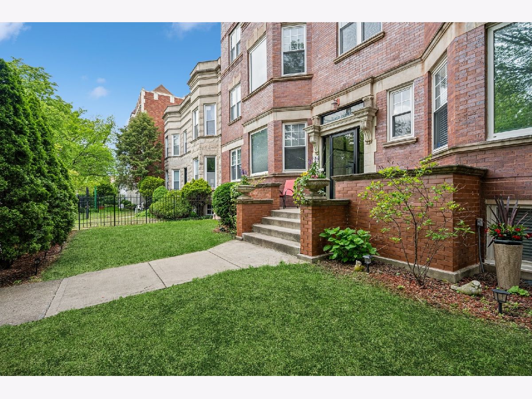
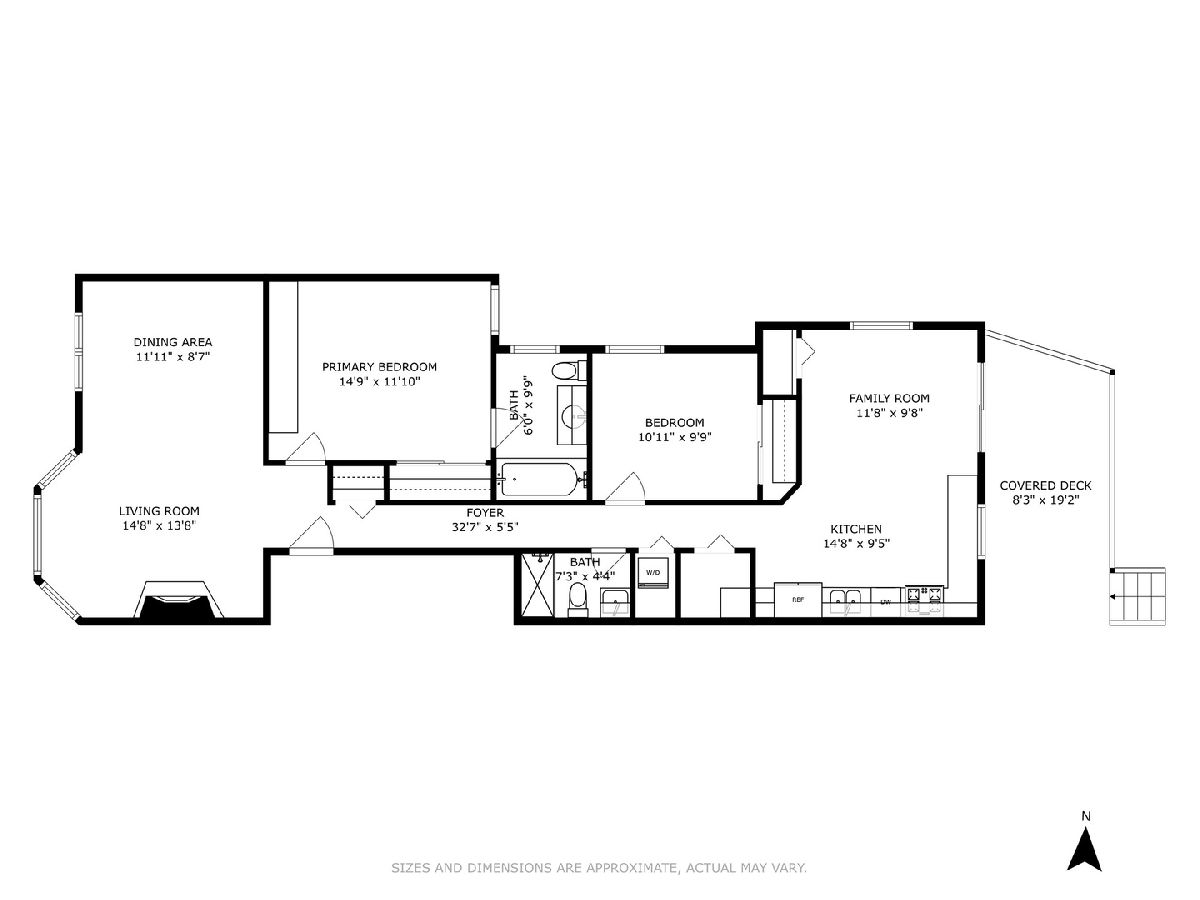
Room Specifics
Total Bedrooms: 2
Bedrooms Above Ground: 2
Bedrooms Below Ground: 0
Dimensions: —
Floor Type: —
Full Bathrooms: 2
Bathroom Amenities: Separate Shower
Bathroom in Basement: 0
Rooms: —
Basement Description: —
Other Specifics
| — | |
| — | |
| — | |
| — | |
| — | |
| COMMON | |
| — | |
| — | |
| — | |
| — | |
| Not in DB | |
| — | |
| — | |
| — | |
| — |
Tax History
| Year | Property Taxes |
|---|---|
| 2008 | $2,356 |
| 2013 | $5,105 |
| 2021 | $6,231 |
| 2025 | $7,806 |
Contact Agent
Nearby Similar Homes
Nearby Sold Comparables
Contact Agent
Listing Provided By
Jameson Sotheby's Intl Realty


