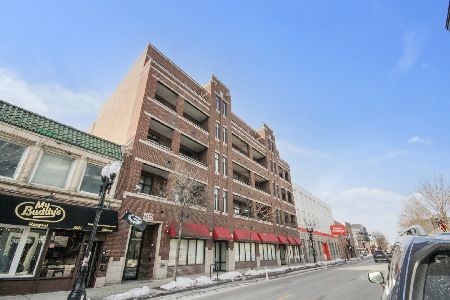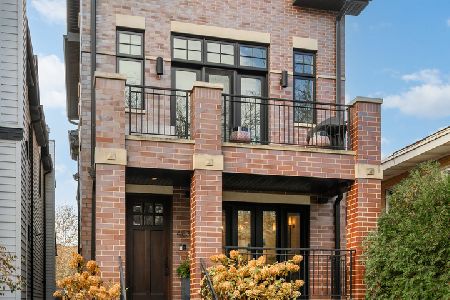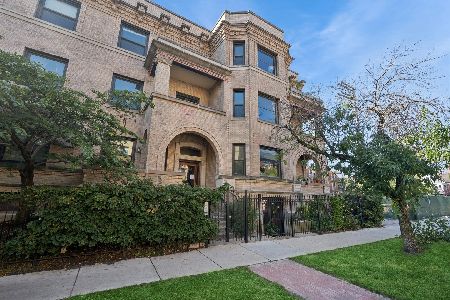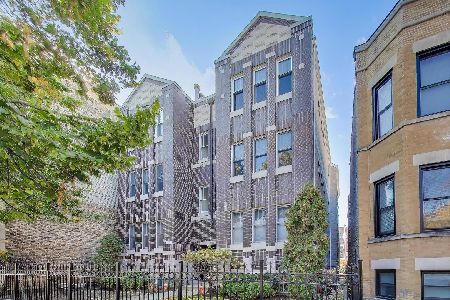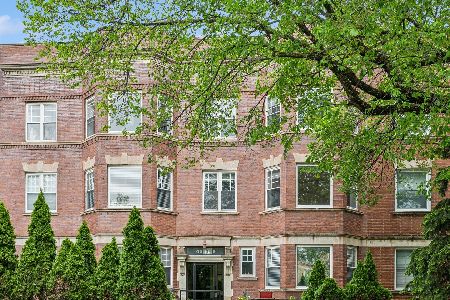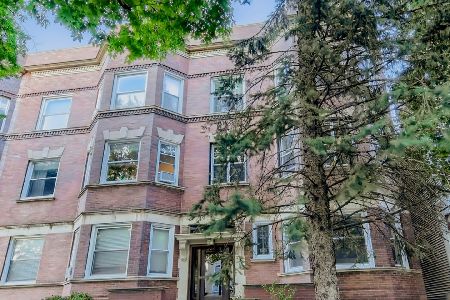4521 Ashland Avenue, Uptown, Chicago, Illinois 60640
$277,000
|
Sold
|
|
| Status: | Closed |
| Sqft: | 1,400 |
| Cost/Sqft: | $196 |
| Beds: | 2 |
| Baths: | 2 |
| Year Built: | 1903 |
| Property Taxes: | $5,105 |
| Days On Market: | 4630 |
| Lot Size: | 0,00 |
Description
1400 Sq Ft 2 Bed/2 Bath Penthouse w/ Priv Deck & Skylights. Large Living Room w/ Fireplace & Soaring Ceilings. Kitchen Feat Granite Ctps, Lots of Maple Cabinet Space, SS Appl & Double Sink. Sunny Separate Dining Area. HW Flrs Thru-out, Surround Sound Wiring,Crown Mldg, Custom Millwork Thru-out. Master Bath w/ Kohler Fixtures. In-Unit W/D & Secure Gated Parking Spot! Brand New Water Heater. Walk to Everything!
Property Specifics
| Condos/Townhomes | |
| 3 | |
| — | |
| 1903 | |
| None | |
| — | |
| No | |
| — |
| Cook | |
| — | |
| 270 / Monthly | |
| Water,Parking,Insurance,Exterior Maintenance,Lawn Care,Scavenger,Snow Removal | |
| Lake Michigan | |
| Public Sewer | |
| 08320475 | |
| 14171120451005 |
Nearby Schools
| NAME: | DISTRICT: | DISTANCE: | |
|---|---|---|---|
|
Grade School
Ravenswood Elementary School |
299 | — | |
|
Middle School
Ravenswood Elementary School |
299 | Not in DB | |
|
High School
Senn High School |
299 | Not in DB | |
Property History
| DATE: | EVENT: | PRICE: | SOURCE: |
|---|---|---|---|
| 2 Apr, 2008 | Sold | $355,000 | MRED MLS |
| 28 Jan, 2008 | Under contract | $369,000 | MRED MLS |
| — | Last price change | $374,000 | MRED MLS |
| 5 Dec, 2007 | Listed for sale | $374,000 | MRED MLS |
| 15 Aug, 2013 | Sold | $277,000 | MRED MLS |
| 26 Apr, 2013 | Under contract | $275,000 | MRED MLS |
| 18 Apr, 2013 | Listed for sale | $275,000 | MRED MLS |
| 5 May, 2021 | Sold | $370,000 | MRED MLS |
| 6 Mar, 2021 | Under contract | $375,000 | MRED MLS |
| 10 Feb, 2021 | Listed for sale | $375,000 | MRED MLS |
| 9 Jul, 2025 | Sold | $470,000 | MRED MLS |
| 1 Jun, 2025 | Under contract | $470,000 | MRED MLS |
| 28 May, 2025 | Listed for sale | $470,000 | MRED MLS |
Room Specifics
Total Bedrooms: 2
Bedrooms Above Ground: 2
Bedrooms Below Ground: 0
Dimensions: —
Floor Type: Hardwood
Full Bathrooms: 2
Bathroom Amenities: Whirlpool
Bathroom in Basement: 0
Rooms: Deck
Basement Description: None
Other Specifics
| — | |
| Concrete Perimeter,Stone | |
| Asphalt,Shared,Off Alley | |
| Deck, Storms/Screens, End Unit | |
| Common Grounds | |
| COMMON | |
| — | |
| Full | |
| Vaulted/Cathedral Ceilings, Hardwood Floors, Laundry Hook-Up in Unit, Storage | |
| Range, Microwave, Dishwasher, Refrigerator, Freezer, Washer, Dryer, Disposal | |
| Not in DB | |
| — | |
| — | |
| Bike Room/Bike Trails, Storage, Security Door Lock(s) | |
| Attached Fireplace Doors/Screen, Gas Log, Gas Starter |
Tax History
| Year | Property Taxes |
|---|---|
| 2008 | $2,356 |
| 2013 | $5,105 |
| 2021 | $6,231 |
| 2025 | $7,806 |
Contact Agent
Nearby Similar Homes
Nearby Sold Comparables
Contact Agent
Listing Provided By
@properties


