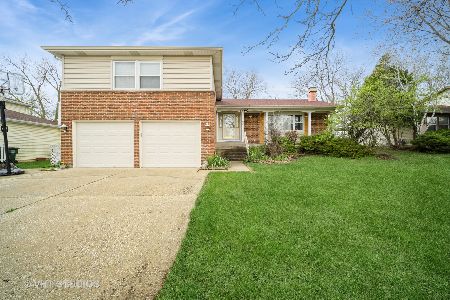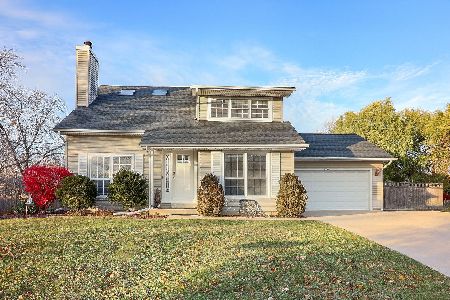4522 Capstan Drive, Hoffman Estates, Illinois 60192
$460,000
|
Sold
|
|
| Status: | Closed |
| Sqft: | 2,405 |
| Cost/Sqft: | $187 |
| Beds: | 4 |
| Baths: | 4 |
| Year Built: | 1980 |
| Property Taxes: | $8,022 |
| Days On Market: | 1676 |
| Lot Size: | 0,25 |
Description
Once in a Lifetime Magnificent Home & Location-Backs to South Barrington! Never Before & Never Again Will you see such Breathtaking views. Absolutely Spectacular Home that you must see to believe! Approx 3,000 Sq Ft of Living Space over 4 Incredible Levels. Extraordinary Upgrades & Updates T/O nearly every inch of this exceptional home! 4 Bedrooms Plus possible 5th Bdrm/Bonus Rm, 3 1/2 Baths, Finished English (Look-Out) Sub-Basement & 2 Car Attached Garage! Grand Foyer w/ Custom Lighting, Vaulted Ceilings, Custom Updated Entry Door & Side Lites & Hardwood flooring. Formal Entertainment Size Living Room & Dining Room w/ Vaulted Ceilings! Updated Custom Eat-In Kitchen w/ 42" Hickory Cabinets, Vaulted Ceilings, Solid Oak 3/4" Flooring, Gorgeous Granite Counters, Recessed Lighting & All Stainless Appliances! Master Bedroom Retreat w/ Jacuzzi Tub, Corner Fireplace, Dressing Area, Walk-In Closet & Updated Full Bath w/ Oversize Shower! 3 Additional Large Upper Level Bedrooms-One w/Built-In Home Office! Updated Full Hall Bath! Spacious Walk-Out Family Room w/ Dramatic Gas Log Fireplace! Finished English Sub-Basement includes Recreation Room, Full 2nd Kitchen & Full Bath -makes a great possible in-law arrangement. Plenty of storage on nearly ALL levels! Garage is wired for cable, phone line, gas, h/c sink & even more overhead storage. Unbelievably gorgeous fenced Yard, Dog Run, w/Pond/Fountain, Professional Landscaping & endless private picturesque views! Award Winning Barrington Schools & Minutes to Trains, Shopping, I-90 Access & Forest Preserves. You will be Captivated from the moment you enter!
Property Specifics
| Single Family | |
| — | |
| Quad Level | |
| 1980 | |
| Partial | |
| CUSTOM | |
| No | |
| 0.25 |
| Cook | |
| Stony Ridge | |
| — / Not Applicable | |
| None | |
| Lake Michigan | |
| Public Sewer | |
| 11130892 | |
| 01242070160000 |
Nearby Schools
| NAME: | DISTRICT: | DISTANCE: | |
|---|---|---|---|
|
Grade School
Grove Avenue Elementary School |
220 | — | |
|
Middle School
Barrington Middle School Prairie |
220 | Not in DB | |
|
High School
Barrington High School |
220 | Not in DB | |
Property History
| DATE: | EVENT: | PRICE: | SOURCE: |
|---|---|---|---|
| 3 Aug, 2021 | Sold | $460,000 | MRED MLS |
| 28 Jun, 2021 | Under contract | $449,900 | MRED MLS |
| 21 Jun, 2021 | Listed for sale | $449,900 | MRED MLS |
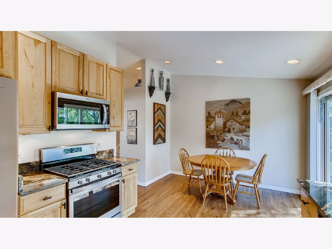
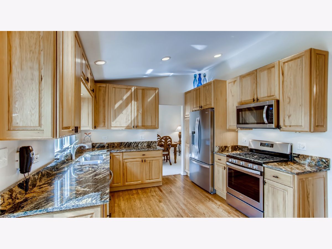
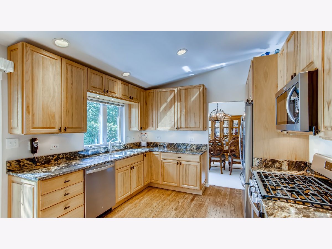
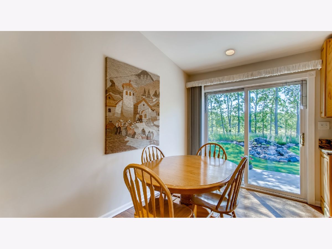
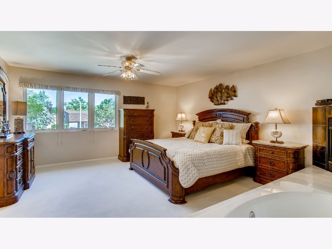
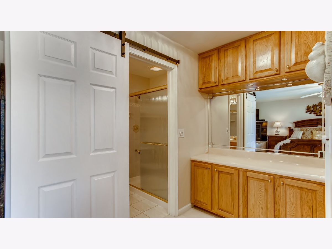
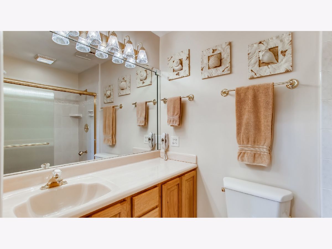
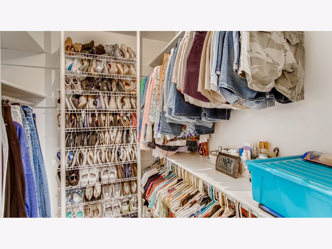
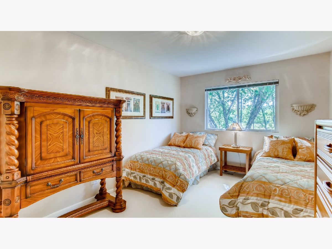
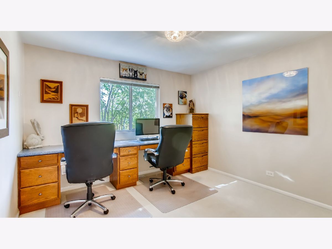
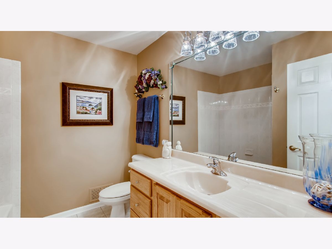
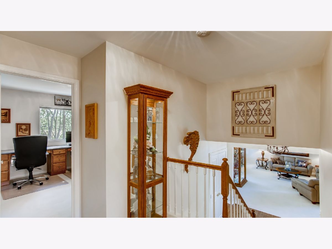
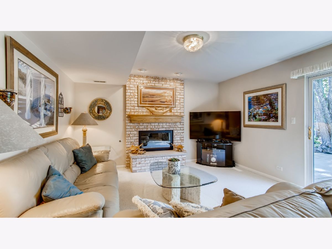
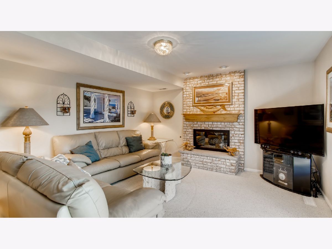
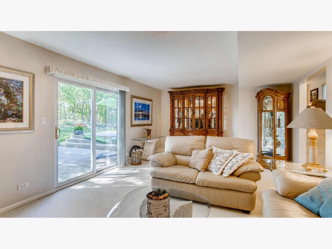
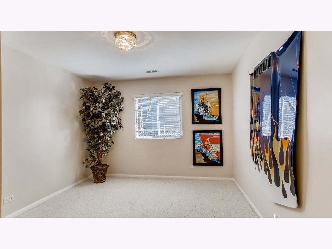
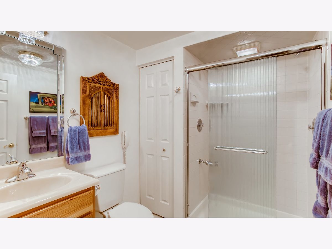
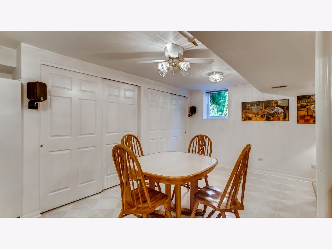
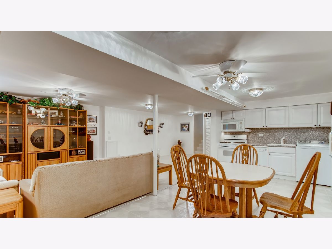
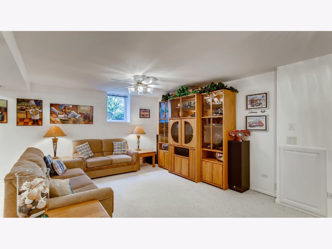
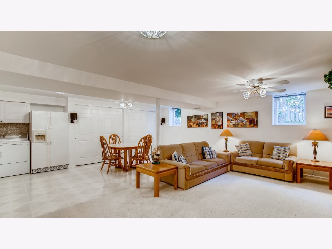
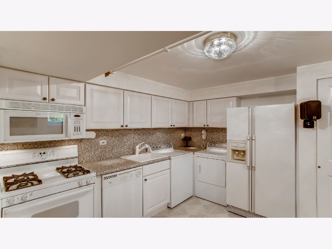
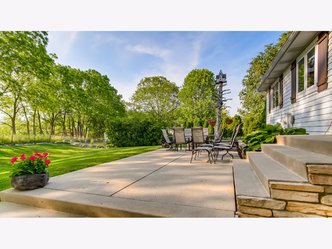
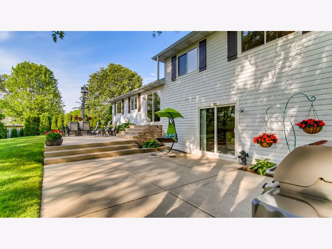
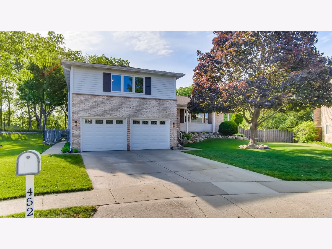
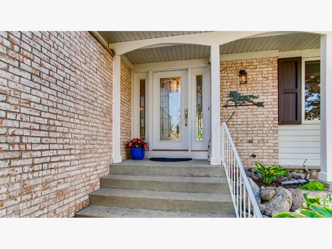
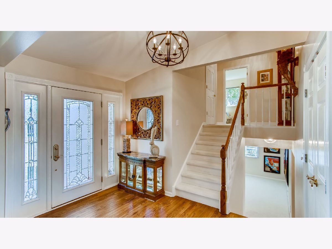
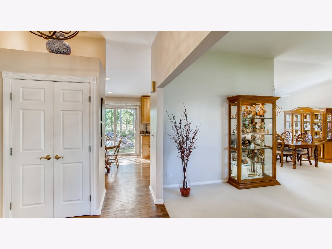
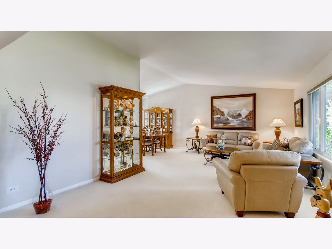
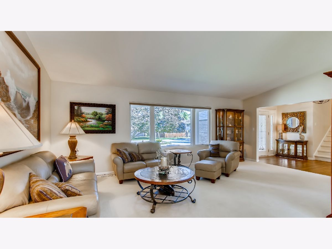
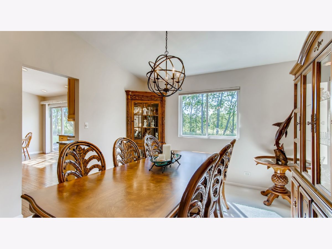
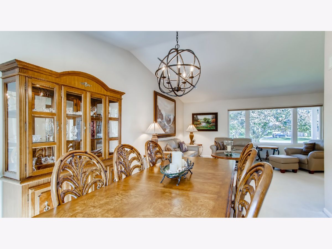
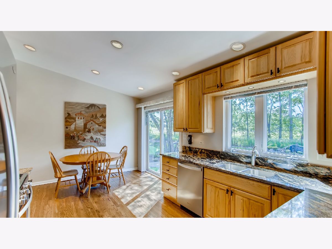
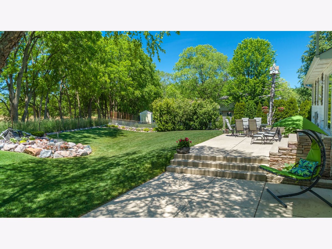
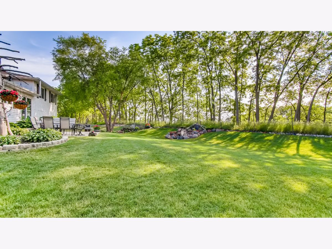
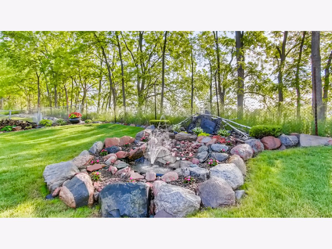
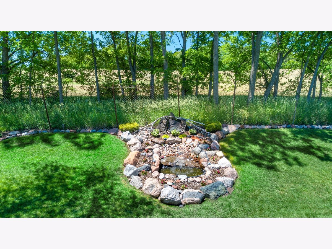
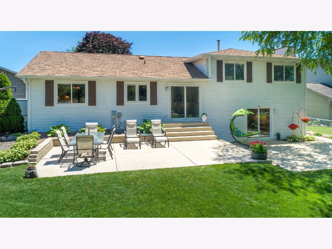
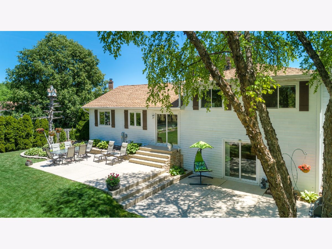
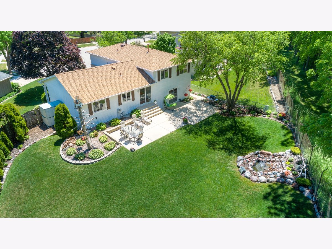
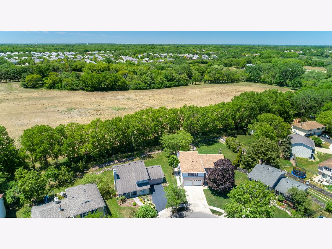
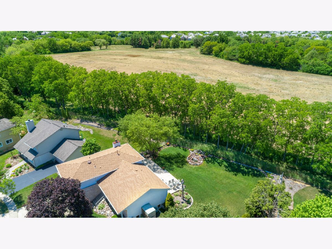
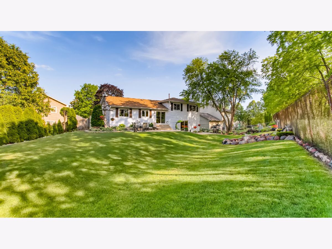
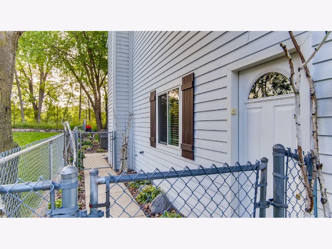
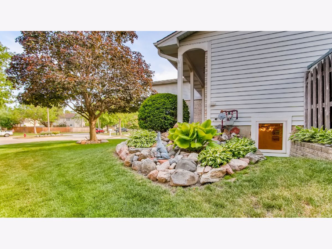
Room Specifics
Total Bedrooms: 4
Bedrooms Above Ground: 4
Bedrooms Below Ground: 0
Dimensions: —
Floor Type: Carpet
Dimensions: —
Floor Type: Carpet
Dimensions: —
Floor Type: Carpet
Full Bathrooms: 4
Bathroom Amenities: Whirlpool,Separate Shower
Bathroom in Basement: 0
Rooms: Eating Area,Den,Recreation Room,Kitchen,Foyer
Basement Description: Finished,Sub-Basement,Storage Space
Other Specifics
| 2 | |
| — | |
| Concrete | |
| Patio | |
| Fenced Yard,Backs to Trees/Woods | |
| 40X133X114X93X55 | |
| — | |
| Full | |
| Vaulted/Cathedral Ceilings, Hardwood Floors, Walk-In Closet(s) | |
| Range, Dishwasher, Refrigerator, Washer, Dryer, Disposal | |
| Not in DB | |
| Park, Curbs, Sidewalks, Street Lights, Street Paved | |
| — | |
| — | |
| Wood Burning, Attached Fireplace Doors/Screen, Gas Starter |
Tax History
| Year | Property Taxes |
|---|---|
| 2021 | $8,022 |
Contact Agent
Nearby Similar Homes
Nearby Sold Comparables
Contact Agent
Listing Provided By
RE/MAX Suburban




