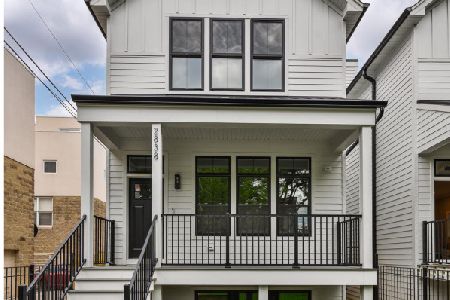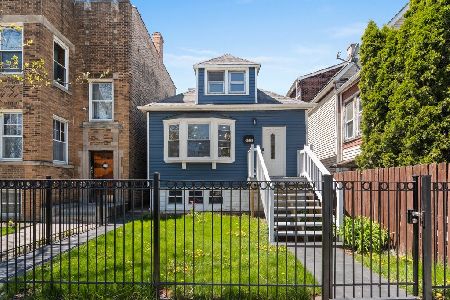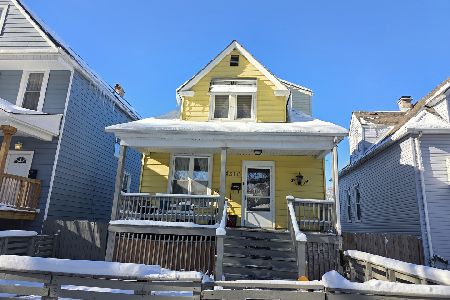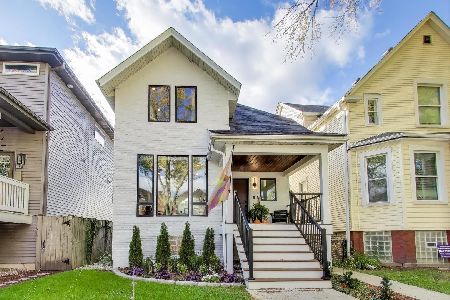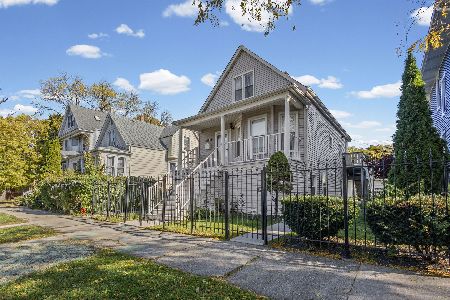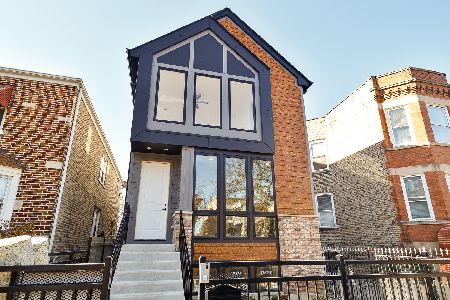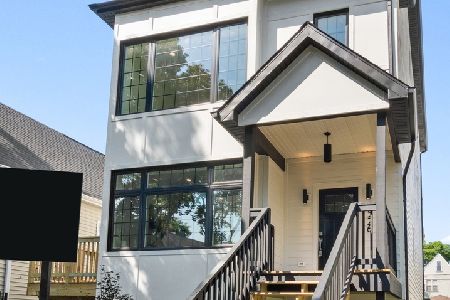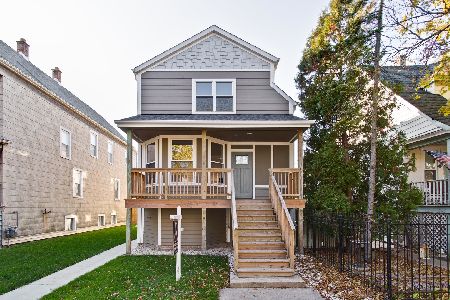4522 Saint Louis Avenue, Albany Park, Chicago, Illinois 60625
$670,000
|
Sold
|
|
| Status: | Closed |
| Sqft: | 3,200 |
| Cost/Sqft: | $211 |
| Beds: | 3 |
| Baths: | 3 |
| Year Built: | 1912 |
| Property Taxes: | $6,212 |
| Days On Market: | 1585 |
| Lot Size: | 0,00 |
Description
Beautifully updated open concept living in this stunning single family home on an extra wide lot in Albany Park that feels like an estate from the grounds to the interior. Open living and dining area with 15-foot vaulted ceilings and gorgeous wood beams. Large kitchen with island, marble countertops, and stainless steel appliances. Huge addition added a few years ago allows for three bedrooms on the main floor including primary suite with 2 vanities and 2 closets. A second bathroom and laundry finalize the main floor. Sprawling basement with great natural light includes a family room, guest bedroom and bathroom, utility room, walk in storage, and an additional 800 square feet of versatile bonus room space that can be used for more storage and sleeping. On the exterior, the deck is perfect for grilling and enables access to the side yard from the main floor off the dining area. Backyard area feels like an escape from the city with huge cedar raised garden beds with organic soil and new privacy fence creating a peaceful outdoor space. Private patio area equipped with built in tv cabinet next to the garage perfect for weekend entertaining. Home fully wired with at least one drop in every room but bathrooms. Huge attic space for even more storage. Hardwood floors, zoned HVAC, 200 amp electric, overhead sewer, and new water service. 3 blocks to CTA Brown Line. All LED bulbs throughout home, safety windows throughout. Custom rod iron fence and entry intercom system.
Property Specifics
| Single Family | |
| — | |
| — | |
| 1912 | |
| Full | |
| — | |
| No | |
| — |
| Cook | |
| — | |
| 0 / Not Applicable | |
| None | |
| Public | |
| Public Sewer, Overhead Sewers | |
| 11180871 | |
| 13142140300000 |
Property History
| DATE: | EVENT: | PRICE: | SOURCE: |
|---|---|---|---|
| 22 Sep, 2021 | Sold | $670,000 | MRED MLS |
| 13 Aug, 2021 | Under contract | $675,000 | MRED MLS |
| 11 Aug, 2021 | Listed for sale | $675,000 | MRED MLS |































Room Specifics
Total Bedrooms: 4
Bedrooms Above Ground: 3
Bedrooms Below Ground: 1
Dimensions: —
Floor Type: Carpet
Dimensions: —
Floor Type: Carpet
Dimensions: —
Floor Type: Carpet
Full Bathrooms: 3
Bathroom Amenities: Double Sink,Soaking Tub
Bathroom in Basement: 1
Rooms: Bonus Room,Storage,Utility Room-Lower Level,Walk In Closet
Basement Description: Finished
Other Specifics
| 2 | |
| Concrete Perimeter | |
| — | |
| Deck | |
| Fenced Yard | |
| 37 X 125 | |
| Pull Down Stair | |
| Full | |
| Vaulted/Cathedral Ceilings, Hardwood Floors | |
| Range, Microwave, Dishwasher, Refrigerator, Disposal, Stainless Steel Appliance(s) | |
| Not in DB | |
| — | |
| — | |
| — | |
| — |
Tax History
| Year | Property Taxes |
|---|---|
| 2021 | $6,212 |
Contact Agent
Nearby Similar Homes
Nearby Sold Comparables
Contact Agent
Listing Provided By
Compass

