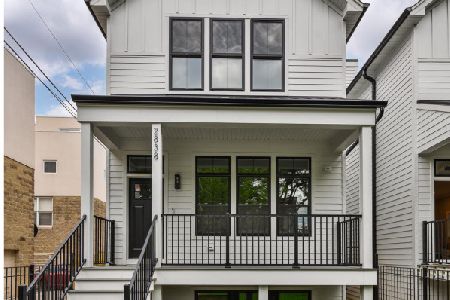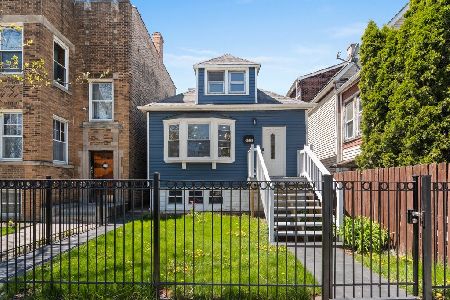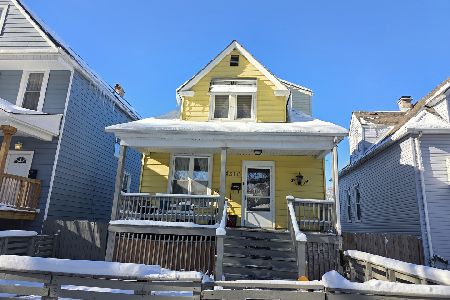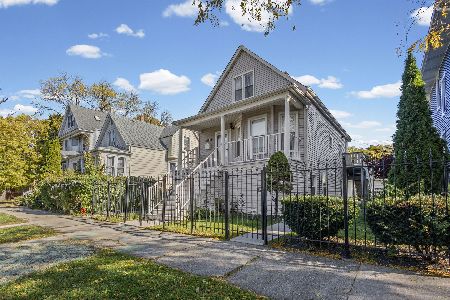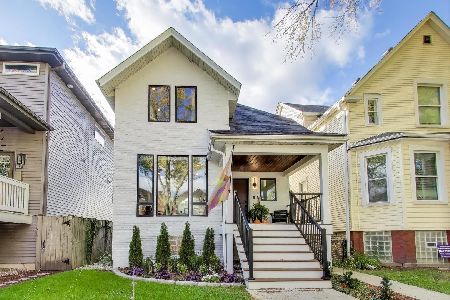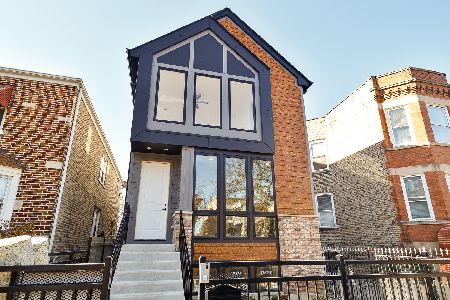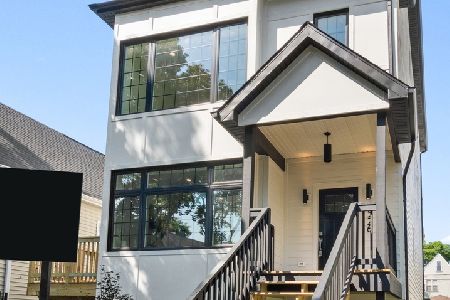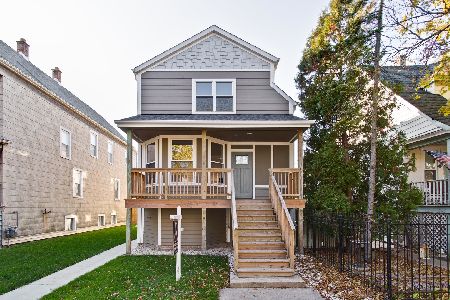4522 St Louis Avenue, Albany Park, Chicago, Illinois 60625
$565,000
|
Sold
|
|
| Status: | Closed |
| Sqft: | 2,500 |
| Cost/Sqft: | $240 |
| Beds: | 3 |
| Baths: | 3 |
| Year Built: | 1912 |
| Property Taxes: | $5,673 |
| Days On Market: | 2767 |
| Lot Size: | 0,00 |
Description
Beautiful GEM! gut-rehabbed home in Albany Park. Quiet street and 15-foot vaulted gorgeous wood beam ceilings! Huge 37-foot lot boasts a massive addition added a couple years ago that contains four bedrooms, three baths, and family room. Gorgeous kitchen with island, marble countertops, and stainless steel appliances. Wide open living/dining/kitchen/great room. Large master suite including 2 vanities and 2 closets. Massive basement. Almost 800 square foot game room not part of square foot count, total added bonus! Deck opens to the side yard. Backyard with patio area and new 2 car garage. Home includes a fully wired and wireless Xfinity network infrastructure with at least one drop in every room but bathrooms. Property has a massive attic walk space for even more storage. Hardwood floors, zoned HVAC, 200 amp electric, overhead sewer, and new water service. 3 blocks to CTA Brown Line. All long lasting LED bulbs throughout home, new sod within 2 yrs, Safety windows throughout.
Property Specifics
| Single Family | |
| — | |
| — | |
| 1912 | |
| Full | |
| — | |
| No | |
| — |
| Cook | |
| — | |
| 0 / Not Applicable | |
| None | |
| Public | |
| Public Sewer, Overhead Sewers | |
| 09923236 | |
| 13142140300000 |
Property History
| DATE: | EVENT: | PRICE: | SOURCE: |
|---|---|---|---|
| 3 Jun, 2016 | Sold | $563,000 | MRED MLS |
| 4 Apr, 2016 | Under contract | $579,500 | MRED MLS |
| 16 Mar, 2016 | Listed for sale | $579,500 | MRED MLS |
| 18 Sep, 2018 | Sold | $565,000 | MRED MLS |
| 22 Jul, 2018 | Under contract | $599,900 | MRED MLS |
| — | Last price change | $620,000 | MRED MLS |
| 16 May, 2018 | Listed for sale | $620,000 | MRED MLS |
Room Specifics
Total Bedrooms: 4
Bedrooms Above Ground: 3
Bedrooms Below Ground: 1
Dimensions: —
Floor Type: Carpet
Dimensions: —
Floor Type: Carpet
Dimensions: —
Floor Type: Carpet
Full Bathrooms: 3
Bathroom Amenities: Double Sink,Soaking Tub
Bathroom in Basement: 1
Rooms: Bonus Room,Storage,Utility Room-Lower Level,Walk In Closet
Basement Description: Finished
Other Specifics
| 2 | |
| Concrete Perimeter | |
| — | |
| Deck | |
| Fenced Yard | |
| 37 X 125 | |
| Pull Down Stair | |
| Full | |
| Vaulted/Cathedral Ceilings, Hardwood Floors | |
| Range, Microwave, Dishwasher, Refrigerator, Disposal, Stainless Steel Appliance(s) | |
| Not in DB | |
| — | |
| — | |
| — | |
| — |
Tax History
| Year | Property Taxes |
|---|---|
| 2016 | $4,506 |
| 2018 | $5,673 |
Contact Agent
Nearby Similar Homes
Nearby Sold Comparables
Contact Agent
Listing Provided By
Coldwell Banker Realty

