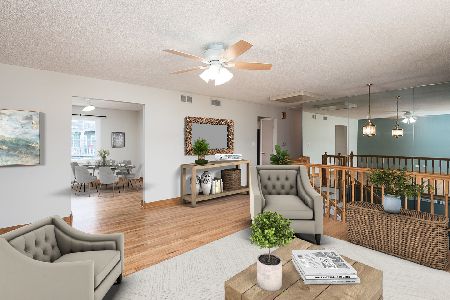4524 Bryan Place, Downers Grove, Illinois 60515
$749,000
|
Sold
|
|
| Status: | Closed |
| Sqft: | 3,146 |
| Cost/Sqft: | $238 |
| Beds: | 4 |
| Baths: | 4 |
| Year Built: | 2005 |
| Property Taxes: | $13,222 |
| Days On Market: | 2181 |
| Lot Size: | 0,18 |
Description
Beautiful quality built custom home with welcoming front porch presents with amazing commuter location allowing for a short walk to train, downtown Downers Grove and Downers Grove North High School. This 5 bedroom, 3.1 bath home offers Brazilian cherry hardwood floors throughout the entire first floor. Freshly painted! Grand gourmet kitchen features granite countertops, prep island with seating space, dual convection wall ovens, cooktop with hood vent, cherry cabinets and stainless steel appliances. Open floor plan allows for easy & accessible living/entertaining between the family room, kitchen & sunny breakfast area. Rear yard access thru the sliding glass door in breakfast area entices you to enjoy the remarkable professionally landscaped yard. Inviting & comfortable outdoor living includes 2 tiered paver brick patio with custom rough sawn cedar pergola; custom sunscreen shades offering sun protection, overhead fan and additional outdoor seating areas. The formal dining room with coffered ceiling includes inset crown molding, chandelier medallion & chair rail all with easy access to & from the kitchen. It's easy to enjoy a good book or the company of others by the brick with stone fireplace in the spacious family room with wired surround sound. The generously sized master bedroom with en suite includes an amazing walk in closet complete with California Closet organization system, and master bath with dual vanities, separate whirlpool tub/shower and private toilet room. Three additional bedrooms & one full shared bath along with highly desirable 2nd story laundry are found on the second level. Don't miss the full finished basement with brick & stone direct vent remote controlled fireplace, full wet bar with full size fridge and speakers in wall/ceiling with two zone surround sound, a 5th bedroom, additional storage, full bathroom with steam shower, and bonus room with closet all adding to this homes appeal. Noteworthy mechanical items include newer water heater, newer sump pump with battery back up and newer ejector pump. Eastern front door exposure, staircase to second story follows best feng shui principals & tasteful neutral decor means nothing to do but move in ~ Welcome Home ~
Property Specifics
| Single Family | |
| — | |
| — | |
| 2005 | |
| Full | |
| — | |
| No | |
| 0.18 |
| Du Page | |
| — | |
| 0 / Not Applicable | |
| None | |
| Lake Michigan | |
| Public Sewer | |
| 10613573 | |
| 0905316016 |
Nearby Schools
| NAME: | DISTRICT: | DISTANCE: | |
|---|---|---|---|
|
Grade School
Lester Elementary School |
58 | — | |
|
Middle School
Herrick Middle School |
58 | Not in DB | |
|
High School
North High School |
99 | Not in DB | |
Property History
| DATE: | EVENT: | PRICE: | SOURCE: |
|---|---|---|---|
| 7 Sep, 2011 | Sold | $632,500 | MRED MLS |
| 3 Aug, 2011 | Under contract | $650,000 | MRED MLS |
| 30 Jun, 2011 | Listed for sale | $650,000 | MRED MLS |
| 30 Apr, 2020 | Sold | $749,000 | MRED MLS |
| 12 Mar, 2020 | Under contract | $749,000 | MRED MLS |
| — | Last price change | $775,000 | MRED MLS |
| 27 Jan, 2020 | Listed for sale | $775,000 | MRED MLS |
Room Specifics
Total Bedrooms: 5
Bedrooms Above Ground: 4
Bedrooms Below Ground: 1
Dimensions: —
Floor Type: Carpet
Dimensions: —
Floor Type: Carpet
Dimensions: —
Floor Type: Carpet
Dimensions: —
Floor Type: —
Full Bathrooms: 4
Bathroom Amenities: Whirlpool,Separate Shower,Steam Shower,Double Sink
Bathroom in Basement: 1
Rooms: Breakfast Room,Bedroom 5,Bonus Room,Recreation Room,Foyer
Basement Description: Finished
Other Specifics
| 2 | |
| Concrete Perimeter | |
| Asphalt | |
| Patio | |
| Landscaped | |
| 60X132 | |
| Full,Unfinished | |
| Full | |
| Vaulted/Cathedral Ceilings, Bar-Wet, Hardwood Floors, Second Floor Laundry, Walk-In Closet(s) | |
| Double Oven, Microwave, Dishwasher, Refrigerator, Disposal, Range Hood | |
| Not in DB | |
| Street Lights, Street Paved | |
| — | |
| — | |
| Gas Log, Gas Starter |
Tax History
| Year | Property Taxes |
|---|---|
| 2011 | $11,659 |
| 2020 | $13,222 |
Contact Agent
Nearby Similar Homes
Nearby Sold Comparables
Contact Agent
Listing Provided By
Compass










