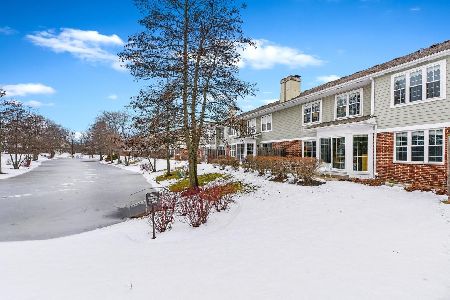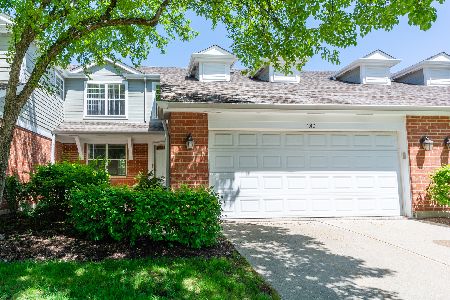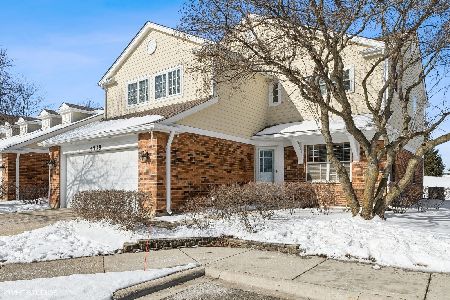4524 Deer Trail, Northbrook, Illinois 60062
$280,000
|
Sold
|
|
| Status: | Closed |
| Sqft: | 2,228 |
| Cost/Sqft: | $134 |
| Beds: | 3 |
| Baths: | 3 |
| Year Built: | 1990 |
| Property Taxes: | $11,641 |
| Days On Market: | 2630 |
| Lot Size: | 0,00 |
Description
Light and airy, sun-filled, 3 bedroom, 2.1 bath townhome in the popular Winchester North Development. Dramatic 2 story Foyer. Living Room-Dining Room boasts of recessed lights and gleaming hardwood floors-perfect for entertaining. Family Room with hardwood floors, cozy fireplace, recessed lights, and access to the patio. Spacious Eat-in Kitchen. Master Bedroom suite includes double vanity, whirlpool tub plus a separate shower and walk- in closet. Large hall bath includes a double vanity and tub area with ceramic surround. 2 additional bedrooms complete the upper level. Full finished basement has a wet bar, recessed lights and 2 large recreation areas. Convenient 1st floor laundry. Easy access to Metra, shopping and tollway.
Property Specifics
| Condos/Townhomes | |
| 2 | |
| — | |
| 1990 | |
| Full | |
| — | |
| No | |
| — |
| Cook | |
| Winchester North | |
| 400 / Monthly | |
| Insurance,Exterior Maintenance,Lawn Care,Scavenger,Snow Removal | |
| Lake Michigan | |
| Public Sewer | |
| 10156662 | |
| 03012080670000 |
Nearby Schools
| NAME: | DISTRICT: | DISTANCE: | |
|---|---|---|---|
|
Grade School
Walt Whitman Elementary School |
21 | — | |
|
Middle School
Oliver W Holmes Middle School |
21 | Not in DB | |
|
High School
Wheeling High School |
214 | Not in DB | |
Property History
| DATE: | EVENT: | PRICE: | SOURCE: |
|---|---|---|---|
| 10 May, 2019 | Sold | $280,000 | MRED MLS |
| 20 Mar, 2019 | Under contract | $299,000 | MRED MLS |
| — | Last price change | $310,000 | MRED MLS |
| 17 Dec, 2018 | Listed for sale | $310,000 | MRED MLS |
| 5 Jun, 2025 | Sold | $485,000 | MRED MLS |
| 11 May, 2025 | Under contract | $495,000 | MRED MLS |
| 28 Apr, 2025 | Listed for sale | $495,000 | MRED MLS |
Room Specifics
Total Bedrooms: 3
Bedrooms Above Ground: 3
Bedrooms Below Ground: 0
Dimensions: —
Floor Type: Carpet
Dimensions: —
Floor Type: Carpet
Full Bathrooms: 3
Bathroom Amenities: Whirlpool,Separate Shower,Double Sink
Bathroom in Basement: 0
Rooms: No additional rooms
Basement Description: Finished
Other Specifics
| 2 | |
| Concrete Perimeter | |
| Asphalt | |
| Patio | |
| — | |
| 36' X 83' | |
| — | |
| Full | |
| Bar-Wet, Hardwood Floors, First Floor Laundry | |
| Range, Microwave, Dishwasher, Refrigerator, Washer, Dryer | |
| Not in DB | |
| — | |
| — | |
| — | |
| Attached Fireplace Doors/Screen, Gas Starter |
Tax History
| Year | Property Taxes |
|---|---|
| 2019 | $11,641 |
| 2025 | $9,481 |
Contact Agent
Nearby Similar Homes
Nearby Sold Comparables
Contact Agent
Listing Provided By
@properties







