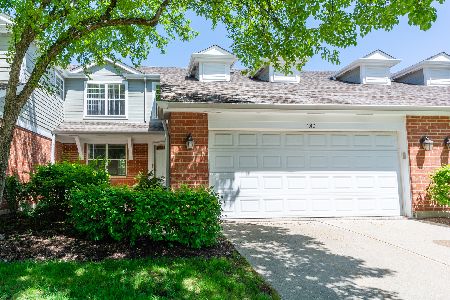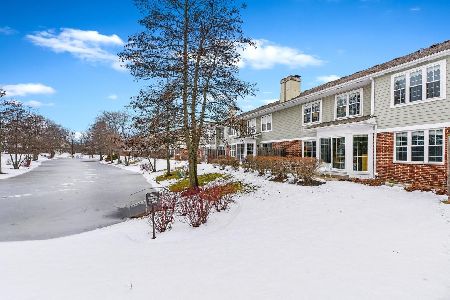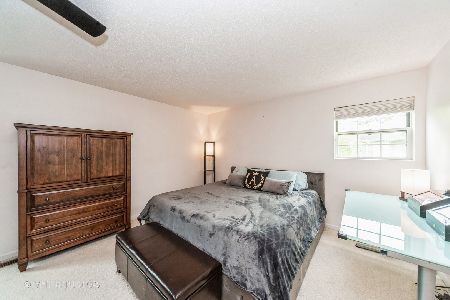4506 Deer Trail, Northbrook, Illinois 60062
$360,000
|
Sold
|
|
| Status: | Closed |
| Sqft: | 2,228 |
| Cost/Sqft: | $173 |
| Beds: | 3 |
| Baths: | 3 |
| Year Built: | 1990 |
| Property Taxes: | $9,854 |
| Days On Market: | 2951 |
| Lot Size: | 0,00 |
Description
Spacious & Sun drenched townhome with gleaming hardwood floors enhancing the open flowing floor plan on the main floor. Sharp updated kitchen opens to the cheery breakfast room and family room (complete with fireplace & bar) all accessing the private patio. The 2 story foyer, oversized living/dining room combination is perfect for great entertaining year round. You'll love the main floor laundry/mud room plus updated powder room. Dramatic & luxurious master suite includes huge bedroom & sitting room area, plus gorgeous updated master bath w/free standing shower, sep tub, double sinks & huge walk-in in closet. Generous sized family/guest bedrooms served by a great Jack & Jill bath. Finished lower level offers a whole other level of great living space ~ huge & updated rec. room offers plenty of space to add work out equipment/game table ~ Huge flat screen TV included.The LL bedrm currently used as"home office". Closet & storage space throughout is amazing! Brand new furnace too !
Property Specifics
| Condos/Townhomes | |
| 2 | |
| — | |
| 1990 | |
| Full | |
| — | |
| No | |
| — |
| Cook | |
| Winchester North | |
| 370 / Monthly | |
| Insurance,Exterior Maintenance,Lawn Care,Scavenger,Snow Removal | |
| Lake Michigan | |
| Public Sewer | |
| 09844891 | |
| 03012080280000 |
Nearby Schools
| NAME: | DISTRICT: | DISTANCE: | |
|---|---|---|---|
|
Grade School
Walt Whitman Elementary School |
21 | — | |
|
Middle School
Oliver W Holmes Middle School |
21 | Not in DB | |
|
High School
Wheeling High School |
214 | Not in DB | |
Property History
| DATE: | EVENT: | PRICE: | SOURCE: |
|---|---|---|---|
| 30 Apr, 2018 | Sold | $360,000 | MRED MLS |
| 16 Mar, 2018 | Under contract | $385,000 | MRED MLS |
| — | Last price change | $399,000 | MRED MLS |
| 30 Jan, 2018 | Listed for sale | $399,000 | MRED MLS |
Room Specifics
Total Bedrooms: 4
Bedrooms Above Ground: 3
Bedrooms Below Ground: 1
Dimensions: —
Floor Type: Carpet
Dimensions: —
Floor Type: Hardwood
Dimensions: —
Floor Type: Carpet
Full Bathrooms: 3
Bathroom Amenities: Separate Shower
Bathroom in Basement: 0
Rooms: Breakfast Room,Recreation Room,Foyer
Basement Description: Finished
Other Specifics
| 2 | |
| — | |
| Concrete | |
| Patio | |
| — | |
| 83 X 36 | |
| — | |
| Full | |
| Hardwood Floors, First Floor Laundry, Storage | |
| Range, Microwave, Dishwasher, Refrigerator, Washer, Dryer, Disposal | |
| Not in DB | |
| — | |
| — | |
| — | |
| Attached Fireplace Doors/Screen, Gas Log, Gas Starter |
Tax History
| Year | Property Taxes |
|---|---|
| 2018 | $9,854 |
Contact Agent
Nearby Similar Homes
Nearby Sold Comparables
Contact Agent
Listing Provided By
Berkshire Hathaway HomeServices KoenigRubloff







