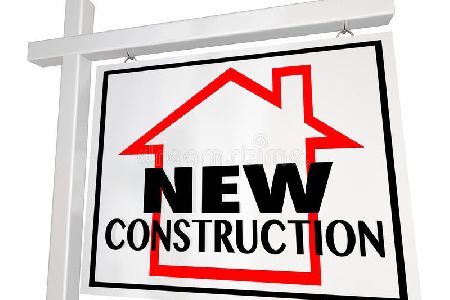4524 Statton Street, Downers Grove, Illinois 60515
$480,000
|
Sold
|
|
| Status: | Closed |
| Sqft: | 2,534 |
| Cost/Sqft: | $197 |
| Beds: | 4 |
| Baths: | 4 |
| Year Built: | 1953 |
| Property Taxes: | $8,922 |
| Days On Market: | 2633 |
| Lot Size: | 0,18 |
Description
Hard to Find - 1st Floor Master Suite with fireplace, walk-in-closet, and deck access. | Awesome floorplan with 4 large bedrooms | Cathedral Ceilings | 4 Full Baths | Over 2500 sqft of living space with generous room sizes | Remodeled kitchen with new white shaker cabinets, new countertops, backsplash, stainless steel appliances. | You will enjoy fresh paint and decorating throughout the home. | Located near beautiful parks and downtown Downers Grove, this 2 story charmer is nestled in this peaceful, quiet, and established neighborhood. | Close to shopping and fun community events year-round. | Easy access to the rest of your life with the home being walking distance to Lester Elementary, Herrick Middle, and Downers Grove North High Schools. Also close to Metra Station and I-88 for easy commute to the city. | Seller says: "This has been a great home to raise a family!"
Property Specifics
| Single Family | |
| — | |
| Traditional | |
| 1953 | |
| Full | |
| — | |
| No | |
| 0.18 |
| Du Page | |
| — | |
| 0 / Not Applicable | |
| None | |
| Lake Michigan,Public | |
| Public Sewer, Sewer-Storm | |
| 10127867 | |
| 0905318017 |
Nearby Schools
| NAME: | DISTRICT: | DISTANCE: | |
|---|---|---|---|
|
Grade School
Lester Elementary School |
58 | — | |
|
Middle School
Herrick Middle School |
58 | Not in DB | |
|
High School
North High School |
99 | Not in DB | |
Property History
| DATE: | EVENT: | PRICE: | SOURCE: |
|---|---|---|---|
| 14 Dec, 2018 | Sold | $480,000 | MRED MLS |
| 12 Nov, 2018 | Under contract | $499,900 | MRED MLS |
| 1 Nov, 2018 | Listed for sale | $499,900 | MRED MLS |
Room Specifics
Total Bedrooms: 4
Bedrooms Above Ground: 4
Bedrooms Below Ground: 0
Dimensions: —
Floor Type: Carpet
Dimensions: —
Floor Type: Carpet
Dimensions: —
Floor Type: Carpet
Full Bathrooms: 4
Bathroom Amenities: —
Bathroom in Basement: 1
Rooms: Workshop,Utility Room-Lower Level,Recreation Room
Basement Description: Finished
Other Specifics
| 1 | |
| Concrete Perimeter | |
| Asphalt | |
| Deck, Porch, Porch Screened | |
| — | |
| 60X132X60X132 | |
| — | |
| Full | |
| Vaulted/Cathedral Ceilings, Hardwood Floors, First Floor Bedroom, First Floor Full Bath | |
| Range, Microwave, Dishwasher, Refrigerator, Washer, Dryer | |
| Not in DB | |
| Sidewalks, Street Lights, Street Paved | |
| — | |
| — | |
| — |
Tax History
| Year | Property Taxes |
|---|---|
| 2018 | $8,922 |
Contact Agent
Nearby Similar Homes
Nearby Sold Comparables
Contact Agent
Listing Provided By
United Real Estate - Chicago










