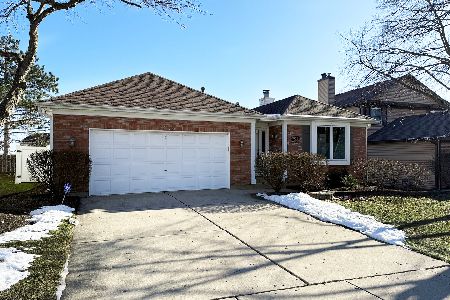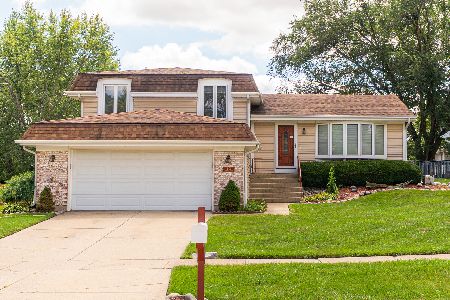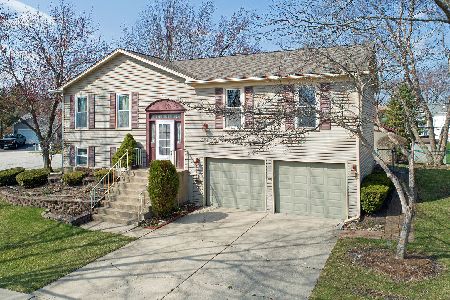4524 Sundance Circle, Hoffman Estates, Illinois 60192
$431,000
|
Sold
|
|
| Status: | Closed |
| Sqft: | 2,100 |
| Cost/Sqft: | $202 |
| Beds: | 4 |
| Baths: | 3 |
| Year Built: | 1977 |
| Property Taxes: | $7,031 |
| Days On Market: | 1601 |
| Lot Size: | 0,17 |
Description
House Beautiful!! This Spectacular Home has been impeccably maintained, updated & upgraded to Perfection. Approx Over 2100 Sq Ft Plus Finished Basement & 3 Season Room! Absolutely Gorgeous 4 Bedroom 2 1/2 Bath Split Level W/Finished Sub-Basement & Awesome 3 Season Room. Dramatic Open Floor Plan. Gleaming Hardwood Floors throughout the entire 1st & 2nd levels. Beautifully updated Open Kitchen W/Custom 42"Cabinets, Granite Counters, New SS Appliances (2021), Vaulted Ceilings, Breakfast Bar W/Pendant Lights & Skylights. Open Living Room W/Vaulted Ceilings & Dining Room W/Vaulted Ceilings & Skylight & Recessed Lighting. Family Room W/Hardwood Laminate Flooring, Updated Cozy Electric Fireplace, Recessed Lighting & Patio Door Leading to Patio & Picturesque & Private Fenced Yard W/Storage building. Updated Powder Room. Spacious Master Bedroom Suite W/Hardwood Floors, Walk-In Closet, Ceiling fan & Updated Private Full Bath. 3 Additional Upper Level Bedrooms-All W/Recessed Lighting, Hardwood Flooring & Ceiling Fans. Full Hall Bath has been updated. Finished Sub-Basement W/Ceramic Flooring, Recessed Lighting and Built-In Cabinetry. Great Views From the 3 Season Room that includes Vaulted Ceiling & 2 Skylights. Nice Size Deck Overlooks lovely yard. Good Size Laundry/Utility Room W/Newer Washer & Dryer & Laundry sink. Custom Lighting, Paint colors & Custom Window Treatments T/O Entire Home. All Windows Replaced T/O, New Garage Door 2021, New Hot Water Heater-2021, Expanded Cement Driveway, Furnace & C/A- Approx 2012, Updated Entry Door, New Sump Pump and B/U Sump - 2021, Updated Electrical Panel. Garage included additional shelving & workbench. Convenient Great park is on the same block. Minutes to Shopping, 2 Train Stations, Forest Preserves, Recreation Center, Branch Library, Splash Park, Dog Park, etc. Award Winning District 15 Elementary & Fremd High School. Absolutely not a home to miss. Excellent Curb Appeal and Showing Quality!!
Property Specifics
| Single Family | |
| — | |
| — | |
| 1977 | |
| Full | |
| SPLIT | |
| No | |
| 0.17 |
| Cook | |
| Windham | |
| 0 / Not Applicable | |
| None | |
| Lake Michigan | |
| Public Sewer, Sewer-Storm | |
| 11204577 | |
| 02192220060000 |
Nearby Schools
| NAME: | DISTRICT: | DISTANCE: | |
|---|---|---|---|
|
Grade School
Frank C Whiteley Elementary Scho |
15 | — | |
|
Middle School
Plum Grove Junior High School |
15 | Not in DB | |
|
High School
Wm Fremd High School |
211 | Not in DB | |
Property History
| DATE: | EVENT: | PRICE: | SOURCE: |
|---|---|---|---|
| 1 Nov, 2021 | Sold | $431,000 | MRED MLS |
| 26 Sep, 2021 | Under contract | $424,900 | MRED MLS |
| 22 Sep, 2021 | Listed for sale | $424,900 | MRED MLS |
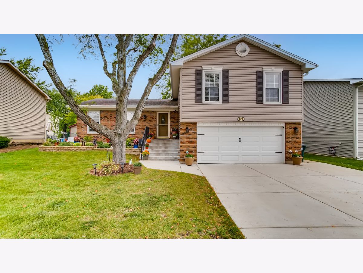
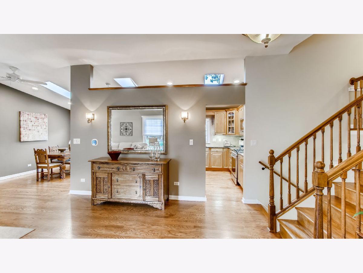
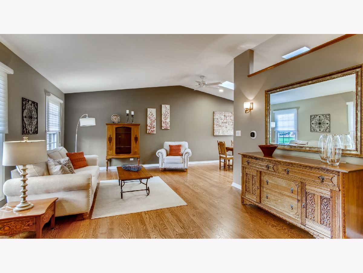
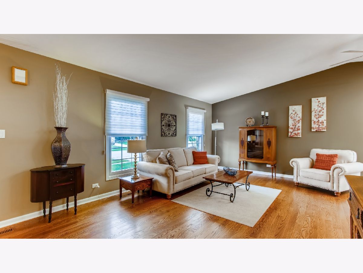
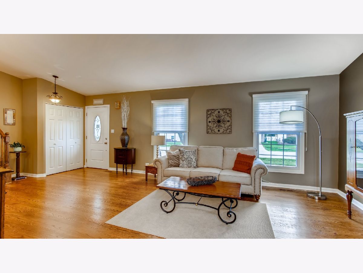
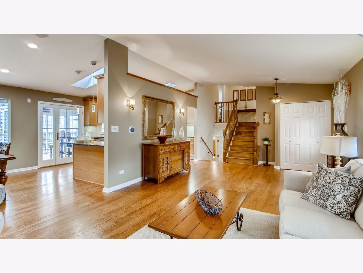
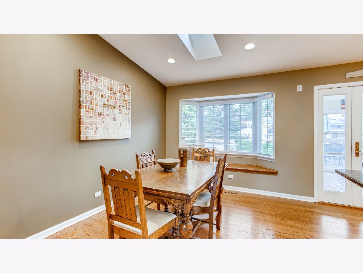
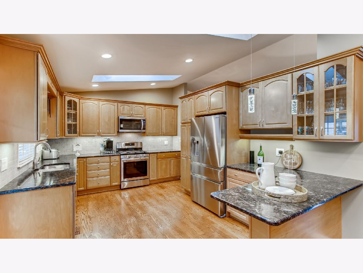
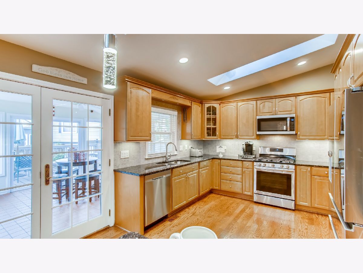
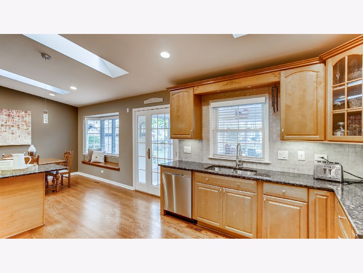
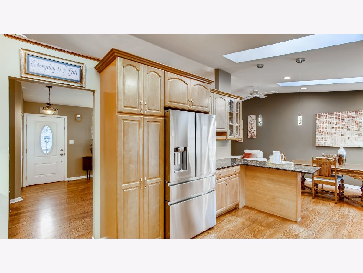
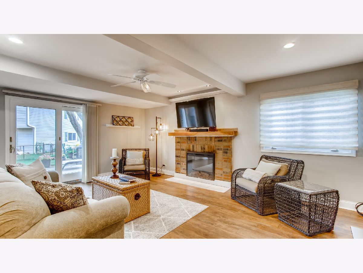
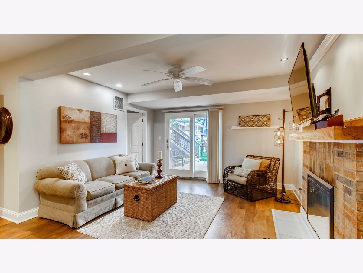
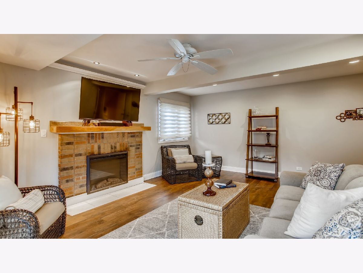
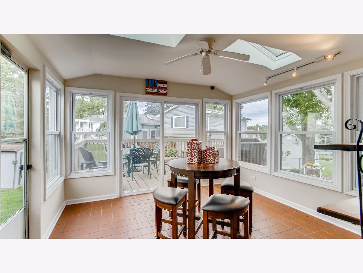
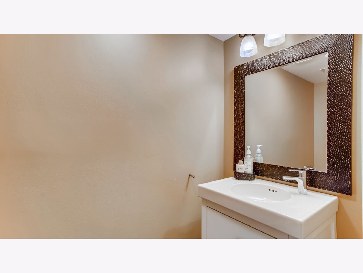
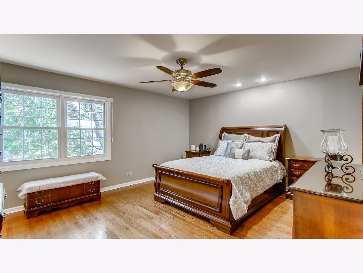
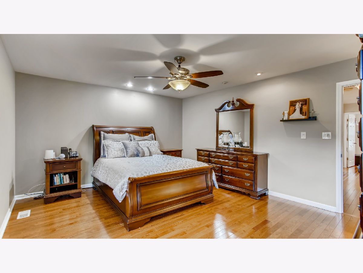
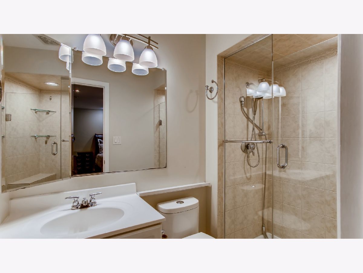
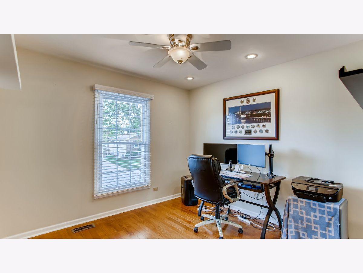
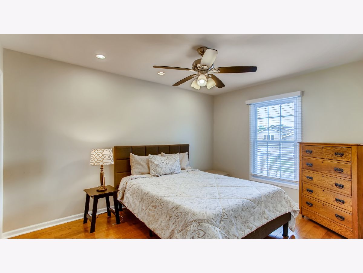
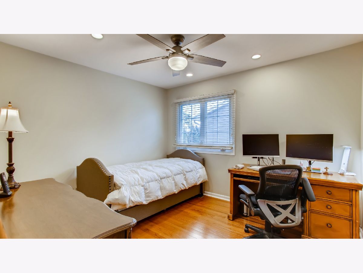
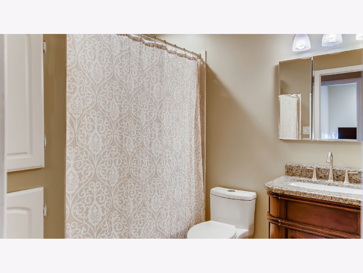
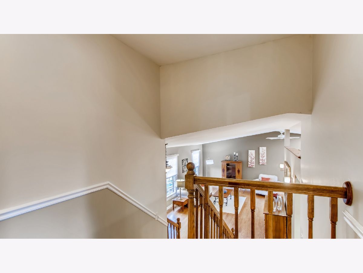
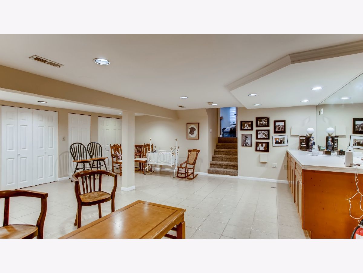
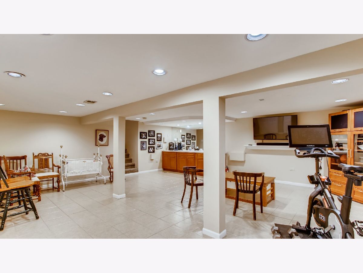
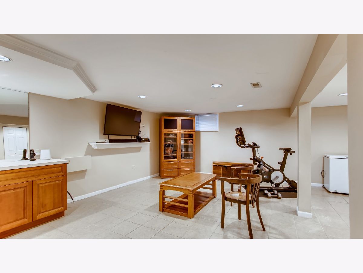
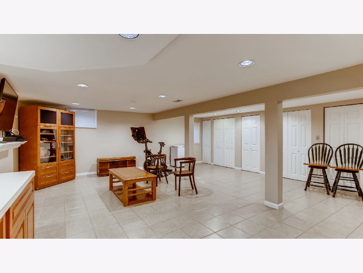
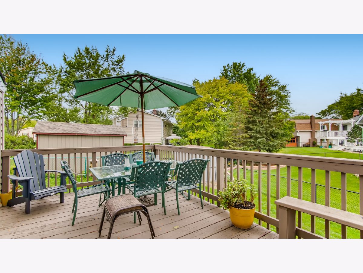
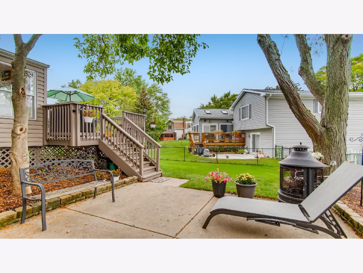
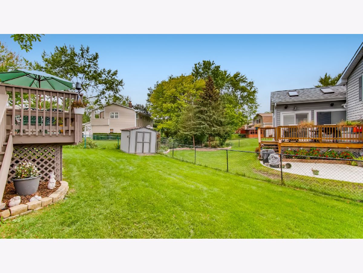
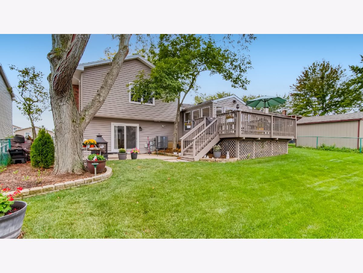
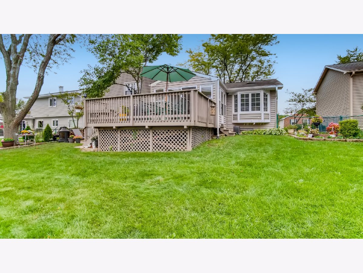
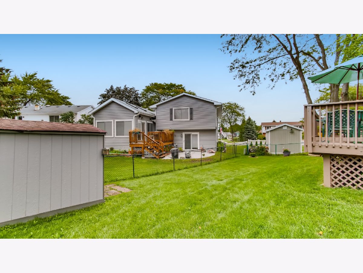
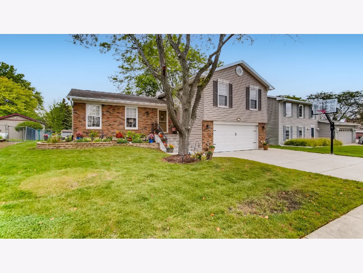
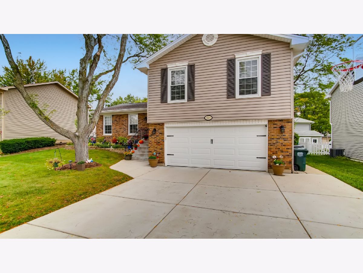
Room Specifics
Total Bedrooms: 4
Bedrooms Above Ground: 4
Bedrooms Below Ground: 0
Dimensions: —
Floor Type: Hardwood
Dimensions: —
Floor Type: Hardwood
Dimensions: —
Floor Type: Hardwood
Full Bathrooms: 3
Bathroom Amenities: —
Bathroom in Basement: 0
Rooms: Recreation Room,Heated Sun Room,Foyer
Basement Description: Finished
Other Specifics
| 2 | |
| Concrete Perimeter | |
| Concrete | |
| Deck, Patio | |
| Landscaped | |
| 69X110 | |
| Unfinished | |
| Full | |
| Vaulted/Cathedral Ceilings, Skylight(s), Hardwood Floors, Wood Laminate Floors | |
| Range, Microwave, Dishwasher, Refrigerator, Washer, Dryer, Disposal | |
| Not in DB | |
| Park, Curbs, Sidewalks, Street Lights, Street Paved | |
| — | |
| — | |
| Attached Fireplace Doors/Screen, Electric |
Tax History
| Year | Property Taxes |
|---|---|
| 2021 | $7,031 |
Contact Agent
Nearby Similar Homes
Nearby Sold Comparables
Contact Agent
Listing Provided By
RE/MAX Suburban

