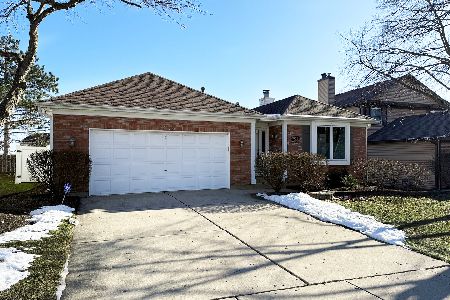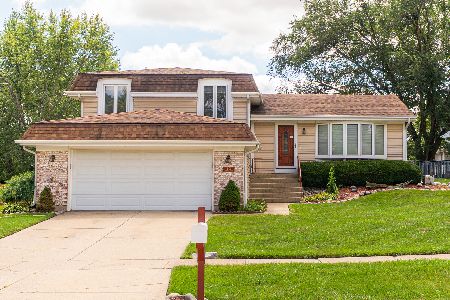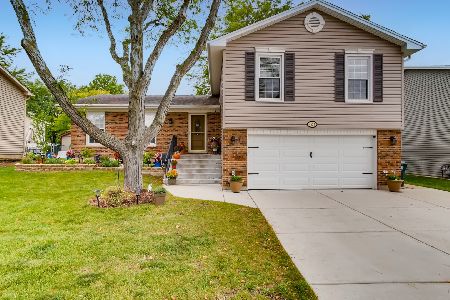4525 Sundance Circle, Hoffman Estates, Illinois 60192
$300,000
|
Sold
|
|
| Status: | Closed |
| Sqft: | 1,954 |
| Cost/Sqft: | $148 |
| Beds: | 3 |
| Baths: | 2 |
| Year Built: | 1979 |
| Property Taxes: | $7,787 |
| Days On Market: | 3615 |
| Lot Size: | 0,17 |
Description
Beautiful Pottery Barn inspired Colonial with open floor plan in North Hoffman's Windham neighborhood. This home boasts every upgrade imaginable: white kitchen cabs, granite, subway tile backsplash, mechanically engineered wood floors on first floor, family room gas starter fireplace, 2nd floor bathroom remodeled (2013), powder room remodeled (2015), all new doors and trim, NEST thermostat, convenient 2nd floor laundry, garage fully equipped with storage racks, epoxy flooring, flat screen TV and full screen door. NEW roof (2009), NEW siding and windows (2010). This home will not last! Come see it today!
Property Specifics
| Single Family | |
| — | |
| Colonial | |
| 1979 | |
| None | |
| COLONIAL | |
| No | |
| 0.17 |
| Cook | |
| Windham | |
| 0 / Not Applicable | |
| None | |
| Lake Michigan | |
| Sewer-Storm | |
| 09169449 | |
| 02192230020000 |
Nearby Schools
| NAME: | DISTRICT: | DISTANCE: | |
|---|---|---|---|
|
Grade School
Frank C Whiteley Elementary Scho |
15 | — | |
|
Middle School
Plum Grove Junior High School |
15 | Not in DB | |
|
High School
Wm Fremd High School |
211 | Not in DB | |
Property History
| DATE: | EVENT: | PRICE: | SOURCE: |
|---|---|---|---|
| 11 Dec, 2007 | Sold | $289,000 | MRED MLS |
| 1 Nov, 2007 | Under contract | $299,900 | MRED MLS |
| — | Last price change | $304,900 | MRED MLS |
| 6 Sep, 2007 | Listed for sale | $314,900 | MRED MLS |
| 6 May, 2016 | Sold | $300,000 | MRED MLS |
| 19 Mar, 2016 | Under contract | $289,900 | MRED MLS |
| 18 Mar, 2016 | Listed for sale | $289,900 | MRED MLS |
| 3 Jun, 2019 | Sold | $335,000 | MRED MLS |
| 1 May, 2019 | Under contract | $339,000 | MRED MLS |
| — | Last price change | $349,000 | MRED MLS |
| 28 Mar, 2019 | Listed for sale | $349,000 | MRED MLS |
Room Specifics
Total Bedrooms: 3
Bedrooms Above Ground: 3
Bedrooms Below Ground: 0
Dimensions: —
Floor Type: Carpet
Dimensions: —
Floor Type: Carpet
Full Bathrooms: 2
Bathroom Amenities: —
Bathroom in Basement: 0
Rooms: Eating Area
Basement Description: Crawl
Other Specifics
| 2 | |
| Concrete Perimeter | |
| Asphalt | |
| Patio | |
| Fenced Yard | |
| 67X112 | |
| Pull Down Stair | |
| None | |
| Hardwood Floors, Second Floor Laundry | |
| Range, Dishwasher, Refrigerator, Washer, Dryer, Disposal | |
| Not in DB | |
| Sidewalks, Street Lights, Street Paved | |
| — | |
| — | |
| Gas Starter |
Tax History
| Year | Property Taxes |
|---|---|
| 2007 | $5,933 |
| 2016 | $7,787 |
| 2019 | $8,323 |
Contact Agent
Nearby Similar Homes
Nearby Sold Comparables
Contact Agent
Listing Provided By
Baird & Warner










