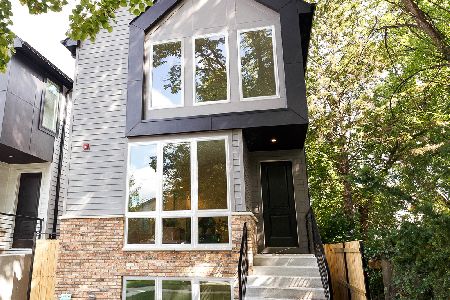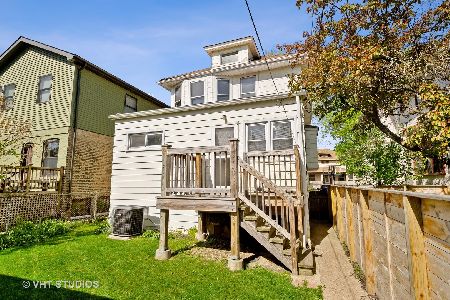4525 Sacramento Avenue, Albany Park, Chicago, Illinois 60625
$826,000
|
Sold
|
|
| Status: | Closed |
| Sqft: | 3,400 |
| Cost/Sqft: | $243 |
| Beds: | 3 |
| Baths: | 4 |
| Year Built: | 1909 |
| Property Taxes: | $15,439 |
| Days On Market: | 2359 |
| Lot Size: | 0,13 |
Description
Welcome home to Ravenswood Manor. Enjoy living on this generous 45' wide lot w/a 17' L-shaped Country Style front porch. This home has all the beauty of a classic home with the amenities for today's lifestyle. Each room beams with sunlight. A beyond elegant dining room features dramatic trims, crown molding and hutches with leaded glass. Newly renovated kitchen with ample storage, countertop space, all new stainless steel appliances and sliding doors lead to the deck and lush landscaped yard. 3 full beds and 2 full baths on the second level including, the Master bedroom with en-suite bath, huge walk-in closet and attached tandem nursery or office space. So much potential with the attic space. Lower level Rec room has a full bath great for guests, as well as laundry and plenty of storage. So many recent updates: roof, windows, kitchen, porch, electrical/plumbing, Zoned H2O heating w/central air units. 2-car garage & 2-car side driveway! 2 blocks to the Brown Line. Great schools!
Property Specifics
| Single Family | |
| — | |
| Prairie | |
| 1909 | |
| Full | |
| — | |
| No | |
| 0.13 |
| Cook | |
| Ravenswood Manor | |
| — / Not Applicable | |
| None | |
| Lake Michigan | |
| Public Sewer | |
| 10489488 | |
| 13131210120000 |
Nearby Schools
| NAME: | DISTRICT: | DISTANCE: | |
|---|---|---|---|
|
Grade School
Waters Elementary School |
299 | — | |
Property History
| DATE: | EVENT: | PRICE: | SOURCE: |
|---|---|---|---|
| 5 Oct, 2012 | Sold | $760,000 | MRED MLS |
| 30 Jul, 2012 | Under contract | $765,000 | MRED MLS |
| 16 Jul, 2012 | Listed for sale | $765,000 | MRED MLS |
| 18 Sep, 2019 | Sold | $826,000 | MRED MLS |
| 23 Aug, 2019 | Under contract | $825,000 | MRED MLS |
| 19 Aug, 2019 | Listed for sale | $825,000 | MRED MLS |
Room Specifics
Total Bedrooms: 3
Bedrooms Above Ground: 3
Bedrooms Below Ground: 0
Dimensions: —
Floor Type: Carpet
Dimensions: —
Floor Type: Carpet
Full Bathrooms: 4
Bathroom Amenities: Double Sink
Bathroom in Basement: 1
Rooms: Den,Foyer,Recreation Room,Utility Room-Lower Level,Other Room,Walk In Closet,Storage
Basement Description: Partially Finished
Other Specifics
| 2 | |
| — | |
| Asphalt,Side Drive | |
| Deck, Porch | |
| Fenced Yard | |
| 45 X 125 | |
| Full,Interior Stair | |
| Full | |
| Hardwood Floors, Built-in Features, Walk-In Closet(s) | |
| Range, Microwave, Dishwasher, Refrigerator, Washer, Dryer, Disposal | |
| Not in DB | |
| — | |
| — | |
| — | |
| — |
Tax History
| Year | Property Taxes |
|---|---|
| 2012 | $8,963 |
| 2019 | $15,439 |
Contact Agent
Nearby Sold Comparables
Contact Agent
Listing Provided By
Jameson Sotheby's Intl Realty





