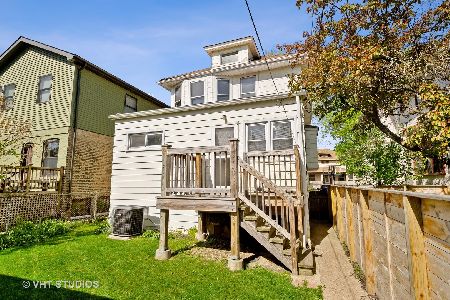4529 Sacramento Avenue, Albany Park, Chicago, Illinois 60625
$1,045,000
|
Sold
|
|
| Status: | Closed |
| Sqft: | 0 |
| Cost/Sqft: | — |
| Beds: | 4 |
| Baths: | 3 |
| Year Built: | 1919 |
| Property Taxes: | $9,701 |
| Days On Market: | 2844 |
| Lot Size: | 0,00 |
Description
Located on one of the best one-way blocks in Ravenswood Manor on an oversized 45x125 lot, this special Italian Renaissance Revival Bungalow, designed by noted architect Gustav Pearson in 1919, has been renovated into a spectacular light-filled home designed for modern living and entertaining. Warm original detailing meshes beautifully with newer build-outs: Enormous living room with extensive moldings and fireplace; knock-out kitchen with Snaidero cabinets, Thermador/Wolf/Bosch appliances, stone counters opens to wonderful dining room w/picture windows overlooking the deck and yard. Three bedrooms on the main floor include master suite w/private bath and huge walk-in closet. Lower level w/radiant heat has a huge recreation room, 4th bedroom+bath, office, large utility/laundry room......and, sit down for this one: A HUGE 3-CAR ATTACHED HEATED GARAGE. Unfinished 35'x65' third floor offers unlimited additional opportunity.
Property Specifics
| Single Family | |
| — | |
| Bungalow | |
| 1919 | |
| Full,English | |
| — | |
| No | |
| — |
| Cook | |
| Ravenswood Manor | |
| 0 / Not Applicable | |
| None | |
| Lake Michigan | |
| Public Sewer | |
| 09925868 | |
| 13131210110000 |
Nearby Schools
| NAME: | DISTRICT: | DISTANCE: | |
|---|---|---|---|
|
Grade School
Waters Elementary School |
299 | — | |
Property History
| DATE: | EVENT: | PRICE: | SOURCE: |
|---|---|---|---|
| 15 Dec, 2011 | Sold | $675,000 | MRED MLS |
| 17 Oct, 2011 | Under contract | $675,000 | MRED MLS |
| 3 Oct, 2011 | Listed for sale | $675,000 | MRED MLS |
| 29 Jun, 2018 | Sold | $1,045,000 | MRED MLS |
| 7 May, 2018 | Under contract | $1,075,000 | MRED MLS |
| 21 Apr, 2018 | Listed for sale | $1,075,000 | MRED MLS |
Room Specifics
Total Bedrooms: 4
Bedrooms Above Ground: 4
Bedrooms Below Ground: 0
Dimensions: —
Floor Type: —
Dimensions: —
Floor Type: —
Dimensions: —
Floor Type: —
Full Bathrooms: 3
Bathroom Amenities: Double Sink,European Shower
Bathroom in Basement: 1
Rooms: Enclosed Porch Heated,Office,Attic,Walk In Closet
Basement Description: Finished
Other Specifics
| 3 | |
| — | |
| Heated | |
| Deck, Patio | |
| Fenced Yard | |
| 45X125 | |
| Full,Interior Stair,Unfinished | |
| Full | |
| Hardwood Floors, Heated Floors, First Floor Bedroom, First Floor Full Bath | |
| Dishwasher, High End Refrigerator, Washer, Dryer, Stainless Steel Appliance(s), Wine Refrigerator, Cooktop, Built-In Oven, Range Hood | |
| Not in DB | |
| Tennis Courts | |
| — | |
| — | |
| Wood Burning |
Tax History
| Year | Property Taxes |
|---|---|
| 2011 | $5,009 |
| 2018 | $9,701 |
Contact Agent
Nearby Similar Homes
Nearby Sold Comparables
Contact Agent
Listing Provided By
Compass Real Estate




