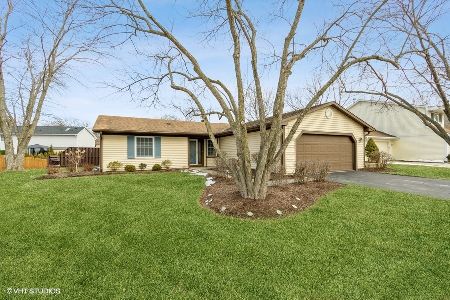4525 Shorewood Drive, Hoffman Estates, Illinois 60192
$344,153
|
Sold
|
|
| Status: | Closed |
| Sqft: | 1,805 |
| Cost/Sqft: | $191 |
| Beds: | 3 |
| Baths: | 3 |
| Year Built: | 1984 |
| Property Taxes: | $7,162 |
| Days On Market: | 3031 |
| Lot Size: | 0,22 |
Description
PERFECT LOCATION & HIGHLY RATED SCHOOLS! This beautiful MOVE-IN-READY home is fully updated, offers a WALK OUT LOWER LEVEL, & features an incredible FENCED YARD! Enjoy having 3 SPACIOUS bedrooms with ample closet space, NEW hardwood floors, 2 UPDATED bathrooms, a NEWLY RENOVATED KITCHEN, & a beautiful deck overlooking the serene backyard! The OPEN CONCEPT KITCHEN features NEW SS HIGH-END appliances, NEW MODERN cabinetry, subway tile backsplash, NEW flooring, & SPACIOUS ISLAND with wine fridge! PRIVATE MASTER WITH EN SUITE! En suite offers a FULLY RENOVATED SPA-LIKE SHOWER & spacious vanity! PLENTY OF ROOM TO ENTERTAIN WITH 2 FLOORS OF SPACE! Take advantage of the large WALK-OUT BASEMENT with potential for 3rd full bath! Lower level offers ample natural light & perfect views of the STUNNING PAVER PATIO! Enjoy NEWLY renovated bathrooms, NEWLY refinished deck, UPDATED windows, UPGRADED HVAC, NEWER water heater, NEW flooring, NEW fencing, & MUCH MORE! Near 90,290,& Metra! MOVE IN & ENJOY!
Property Specifics
| Single Family | |
| — | |
| — | |
| 1984 | |
| Full,Walkout | |
| — | |
| No | |
| 0.22 |
| Cook | |
| Stony Ridge | |
| 0 / Not Applicable | |
| None | |
| Public | |
| Public Sewer | |
| 09764161 | |
| 01242060120000 |
Nearby Schools
| NAME: | DISTRICT: | DISTANCE: | |
|---|---|---|---|
|
Grade School
Grove Avenue Elementary School |
220 | — | |
|
Middle School
Barrington Middle School Prairie |
220 | Not in DB | |
|
High School
Barrington High School |
220 | Not in DB | |
Property History
| DATE: | EVENT: | PRICE: | SOURCE: |
|---|---|---|---|
| 12 Feb, 2009 | Sold | $299,500 | MRED MLS |
| 6 Jan, 2009 | Under contract | $314,900 | MRED MLS |
| — | Last price change | $324,900 | MRED MLS |
| 30 Sep, 2008 | Listed for sale | $324,900 | MRED MLS |
| 14 Nov, 2014 | Sold | $271,900 | MRED MLS |
| 22 Sep, 2014 | Under contract | $269,900 | MRED MLS |
| 16 Sep, 2014 | Listed for sale | $269,900 | MRED MLS |
| 8 Dec, 2017 | Sold | $344,153 | MRED MLS |
| 30 Oct, 2017 | Under contract | $344,000 | MRED MLS |
| — | Last price change | $344,900 | MRED MLS |
| 5 Oct, 2017 | Listed for sale | $344,900 | MRED MLS |
| 9 Sep, 2024 | Sold | $482,000 | MRED MLS |
| 11 Aug, 2024 | Under contract | $455,000 | MRED MLS |
| 7 Aug, 2024 | Listed for sale | $455,000 | MRED MLS |
Room Specifics
Total Bedrooms: 3
Bedrooms Above Ground: 3
Bedrooms Below Ground: 0
Dimensions: —
Floor Type: Wood Laminate
Dimensions: —
Floor Type: Wood Laminate
Full Bathrooms: 3
Bathroom Amenities: Soaking Tub
Bathroom in Basement: 1
Rooms: No additional rooms
Basement Description: Finished
Other Specifics
| 2 | |
| Concrete Perimeter | |
| Asphalt | |
| Patio | |
| — | |
| 143X71X127X70 | |
| — | |
| Full | |
| Vaulted/Cathedral Ceilings, Hardwood Floors, First Floor Laundry | |
| Range, Microwave, Dishwasher, High End Refrigerator, Washer, Dryer, Disposal, Stainless Steel Appliance(s), Wine Refrigerator | |
| Not in DB | |
| Park, Tennis Court(s), Lake, Curbs, Sidewalks, Street Lights | |
| — | |
| — | |
| — |
Tax History
| Year | Property Taxes |
|---|---|
| 2009 | $3,315 |
| 2014 | $6,154 |
| 2017 | $7,162 |
| 2024 | $8,597 |
Contact Agent
Nearby Similar Homes
Nearby Sold Comparables
Contact Agent
Listing Provided By
Redfin Corporation








