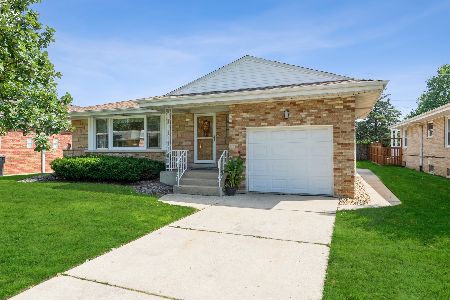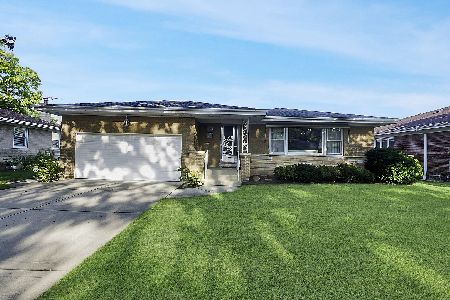4526 Forestview Avenue, O'Hare, Chicago, Illinois 60656
$386,000
|
Sold
|
|
| Status: | Closed |
| Sqft: | 1,359 |
| Cost/Sqft: | $302 |
| Beds: | 3 |
| Baths: | 2 |
| Year Built: | 1961 |
| Property Taxes: | $5,135 |
| Days On Market: | 2881 |
| Lot Size: | 0,17 |
Description
Rare Opportunity to own a quality home in a sought after subdivision in a choice location; All face brick step ranch in the Schorsch Forestview Subdivision on the edge of the City bordering the Forest Preserves; Clean, well maintained with timely updates; Approximately 1360 sf on the main level consisting of a huge L-shaped LR/DR, 3 bedrooms; Oak flooring in LR/Dr and BRS; Designer kitchen/dinette that was featured in Chicago Magazine with custom cabinetry and granite tops; Full updated bath with granite vanity and travertine tile; Full finished basement with full updated bath with glass shower enclosure, wet bar and laundry room; Attached 2+ car garage; Private back yard with large patio area for entertaining; Over sized lot backs up to East River Road and the Forest Preserves; HVAC 10 years old; Convenient location close to all highways, mass transportation and O'Hare Field; Quality construction, quality updates and superior location!
Property Specifics
| Single Family | |
| — | |
| Step Ranch | |
| 1961 | |
| Full | |
| STEP RANCH | |
| No | |
| 0.17 |
| Cook | |
| Schorsch Forestview | |
| 0 / Not Applicable | |
| None | |
| Lake Michigan,Public | |
| Public Sewer | |
| 09872097 | |
| 12141100420000 |
Property History
| DATE: | EVENT: | PRICE: | SOURCE: |
|---|---|---|---|
| 9 Nov, 2018 | Sold | $386,000 | MRED MLS |
| 13 Sep, 2018 | Under contract | $409,900 | MRED MLS |
| — | Last price change | $419,900 | MRED MLS |
| 2 Mar, 2018 | Listed for sale | $419,900 | MRED MLS |
Room Specifics
Total Bedrooms: 3
Bedrooms Above Ground: 3
Bedrooms Below Ground: 0
Dimensions: —
Floor Type: Hardwood
Dimensions: —
Floor Type: Hardwood
Full Bathrooms: 2
Bathroom Amenities: Double Sink
Bathroom in Basement: 1
Rooms: No additional rooms
Basement Description: Finished
Other Specifics
| 2 | |
| Brick/Mortar,Concrete Perimeter | |
| Concrete | |
| Patio, Storms/Screens | |
| Fenced Yard,Forest Preserve Adjacent | |
| 63X115X70X115 | |
| Unfinished | |
| None | |
| Bar-Wet, Hardwood Floors, First Floor Bedroom, First Floor Full Bath | |
| Range, Microwave, Dishwasher, Refrigerator, Washer, Dryer, Disposal, Range Hood | |
| Not in DB | |
| Sidewalks, Street Lights, Street Paved | |
| — | |
| — | |
| — |
Tax History
| Year | Property Taxes |
|---|---|
| 2018 | $5,135 |
Contact Agent
Nearby Similar Homes
Nearby Sold Comparables
Contact Agent
Listing Provided By
RE/MAX City







