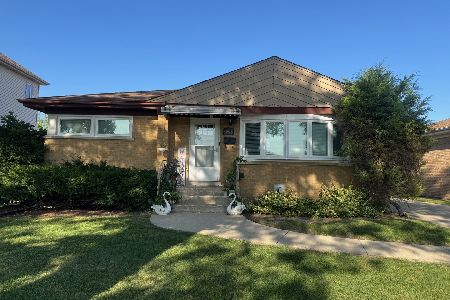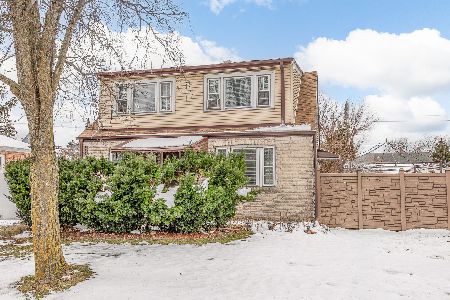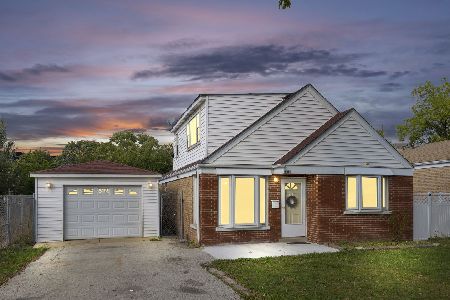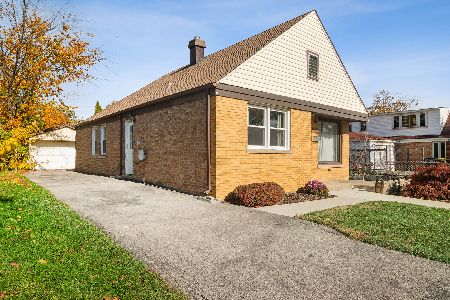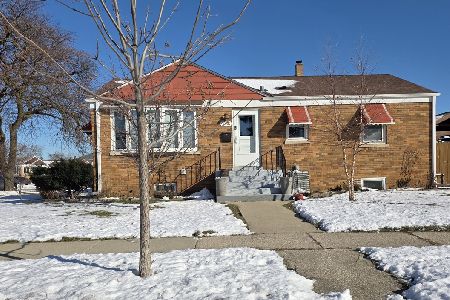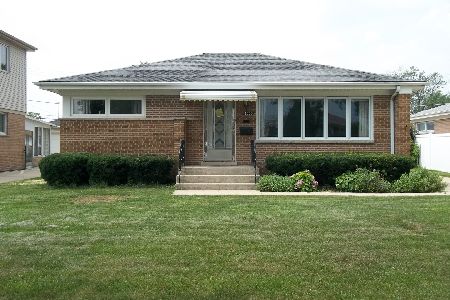4527 Rose Street, Schiller Park, Illinois 60176
$319,000
|
Sold
|
|
| Status: | Closed |
| Sqft: | 1,000 |
| Cost/Sqft: | $327 |
| Beds: | 2 |
| Baths: | 2 |
| Year Built: | 1959 |
| Property Taxes: | $3,167 |
| Days On Market: | 1388 |
| Lot Size: | 0,00 |
Description
Original owners have lovingly cared for and continually updated this brick ranch. Ready to move in. Many updates throughout the years and most recently. Newly refinished hardwood floors on the first floor. Windows and doors soundproofed by O'Hare. Whole house has been freshly painted 2022. Kitchen has wood cabinets, stone backsplash, and granite countertop. No wax panel kitchen floor by Bruce. Appliances include Stainless steel GE double oven 5 burner electric range (2018), over the stove Maytag vented microwave (2018), Maytag dishwasher, and Stainless steel amsung french door refrigerator with bottom freezer (2013). 52" deluxe 5 light ceiling fan with reverse. Pantry. Wall removed creating a first floor formal dining room. Wall can easily be put back up. 3rd bedroom moved to the full finished basement has carpet and a custom wood sliding window. Professionally finished basement has a large finished rec room with a ceramic tiled floor and bar/second kitchen area. Small refrigerator, cabinets and sink. Basement bath has a walk in shower with a Kinkaid shower door, ceramic floor and walls. Vented glass block windows. One with an exhaust fan. 100 amp circuit breaker electric. Sump Pump. Laundry room has a ceramic tile floor, 2 closets and a cedar closet. Freezer will stay. New large Maytag washer and dryer (2022). 10 year warranty. Cement side drive leads to 2.5 car garage. Unique garage floor with a lifetime warranty transferrable to new owner. Fenced yard with a cement patio. New front concrete stairs, landing and sidewalk to front door. All receipts and warranties will be passed onto the buyer. New water and sewer lines to the street. Roof was a tear off in 2006. Extended gutters and soffits (2010). Replaced 25 year old back yard sump pump (2017). Attic has a fan w/switch. Gas forced air furnace serviced 2022 with a warranty until 12/22. Large capacity air conditioner. Perma-Seal receipts. Cozzie Waterproofing & Sure Seal receipts. No seepage. Main floor thermostat (2016). 3 new schools. Washington, Kennedy, and Lincoln. $55 Million worth of renovations at East Leyden High School completed last year and it is now quite phenomenal. All of the schools are state of the art. Close to expressways, shopping, casino, public transportation, Metra train, and the airport. A great place to call home!
Property Specifics
| Single Family | |
| — | |
| — | |
| 1959 | |
| — | |
| — | |
| No | |
| — |
| Cook | |
| — | |
| 0 / Not Applicable | |
| — | |
| — | |
| — | |
| 11364344 | |
| 12151030590000 |
Nearby Schools
| NAME: | DISTRICT: | DISTANCE: | |
|---|---|---|---|
|
Grade School
Washington Elementary School |
81 | — | |
|
Middle School
Lincoln Middle School |
81 | Not in DB | |
|
High School
East Leyden High School |
212 | Not in DB | |
Property History
| DATE: | EVENT: | PRICE: | SOURCE: |
|---|---|---|---|
| 12 May, 2022 | Sold | $319,000 | MRED MLS |
| 13 Apr, 2022 | Under contract | $327,000 | MRED MLS |
| 2 Apr, 2022 | Listed for sale | $327,000 | MRED MLS |
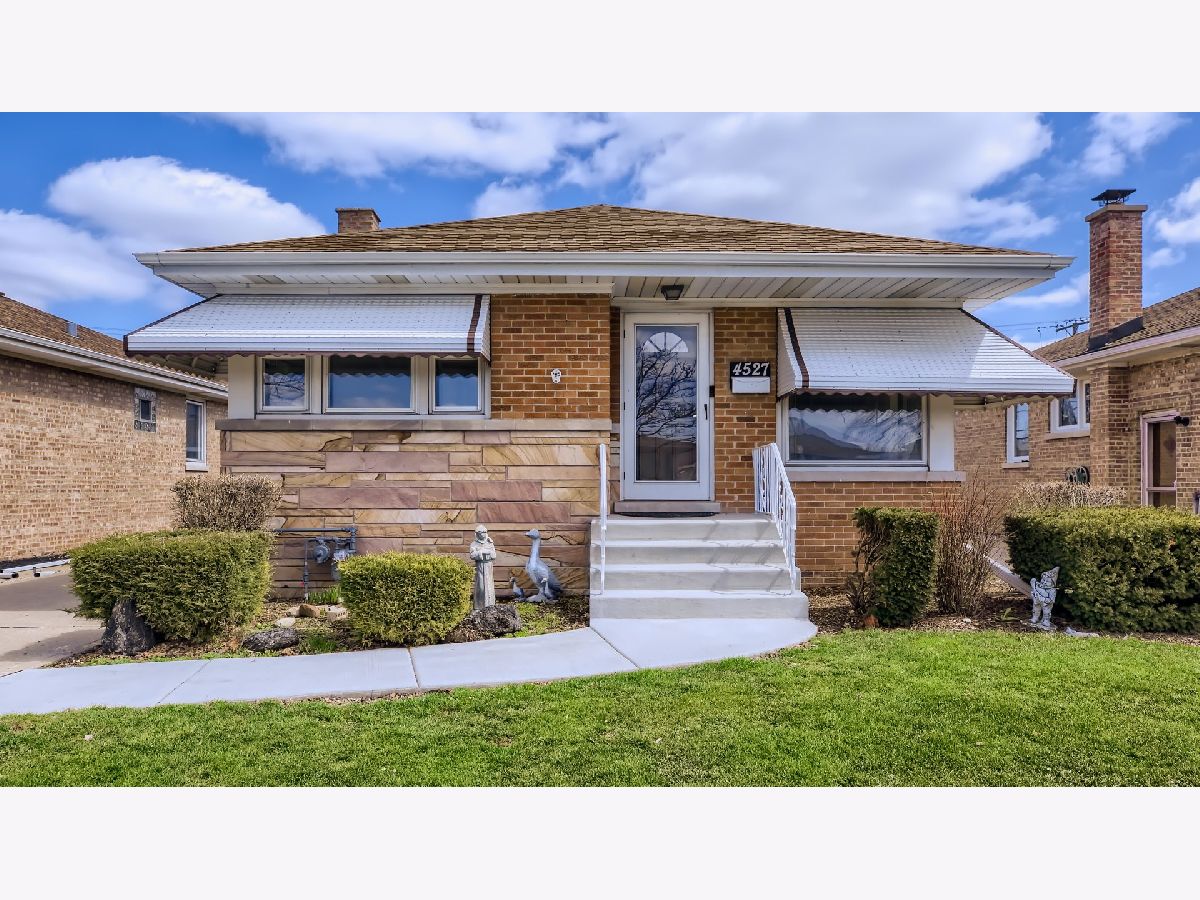
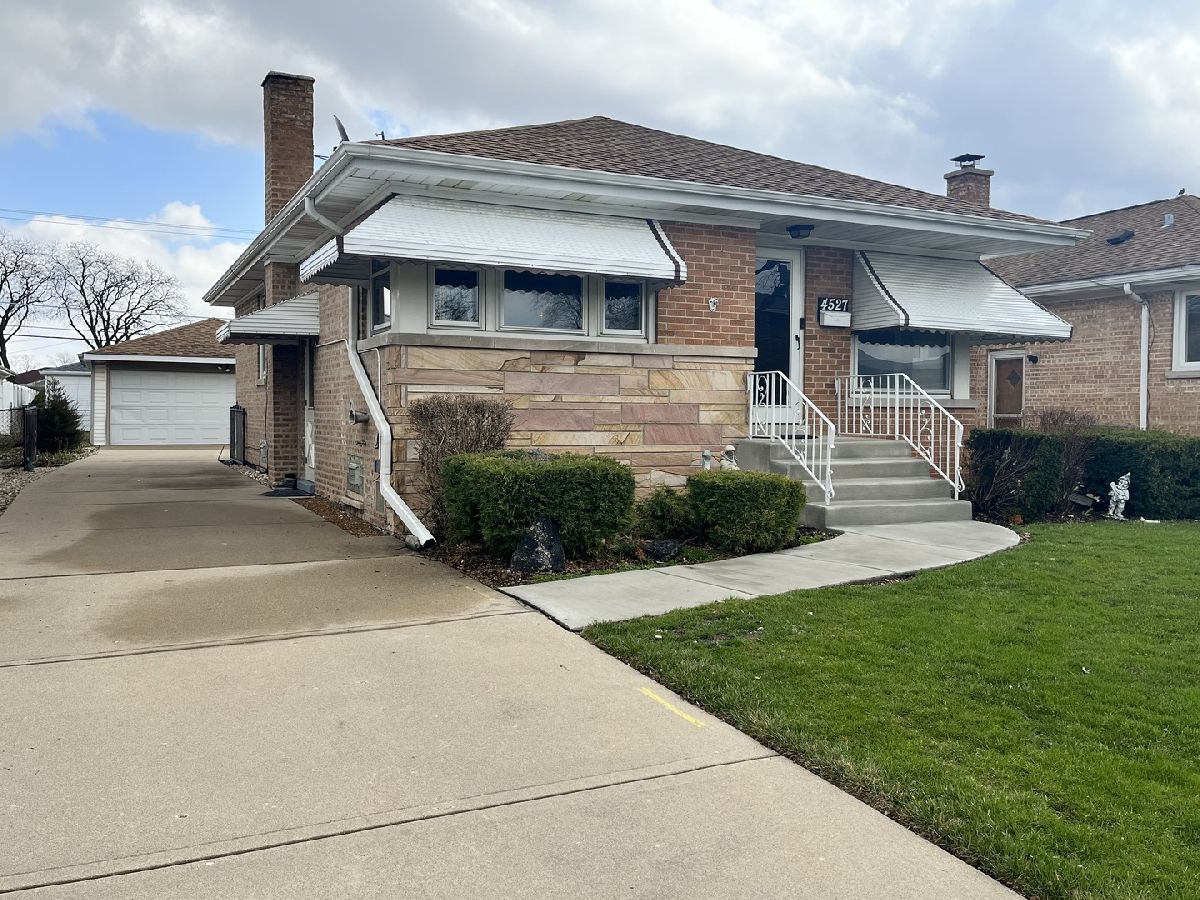
Room Specifics
Total Bedrooms: 3
Bedrooms Above Ground: 2
Bedrooms Below Ground: 1
Dimensions: —
Floor Type: —
Dimensions: —
Floor Type: —
Full Bathrooms: 2
Bathroom Amenities: —
Bathroom in Basement: 1
Rooms: —
Basement Description: Finished
Other Specifics
| 2 | |
| — | |
| Concrete,Side Drive | |
| — | |
| — | |
| 39.9 X 134.4 | |
| — | |
| — | |
| — | |
| — | |
| Not in DB | |
| — | |
| — | |
| — | |
| — |
Tax History
| Year | Property Taxes |
|---|---|
| 2022 | $3,167 |
Contact Agent
Nearby Similar Homes
Nearby Sold Comparables
Contact Agent
Listing Provided By
Re/Max 1st

