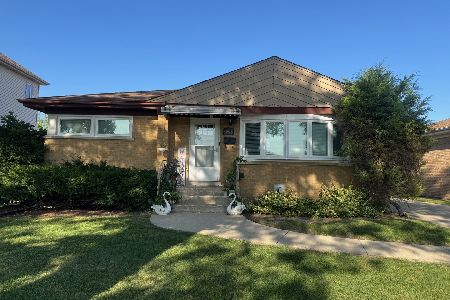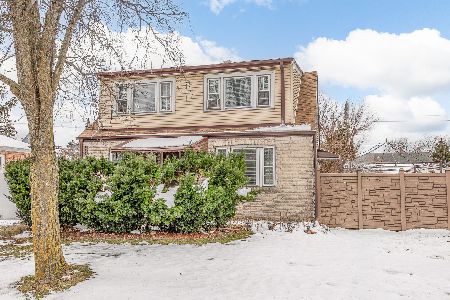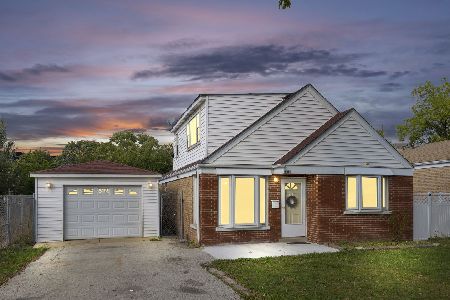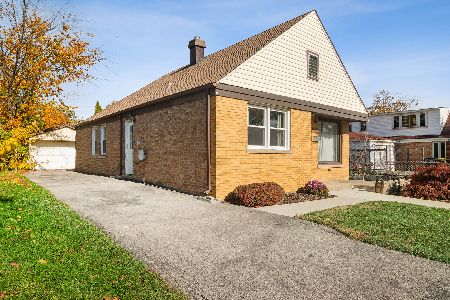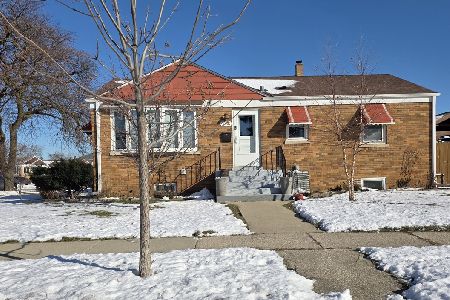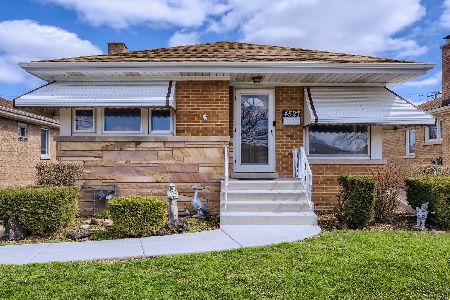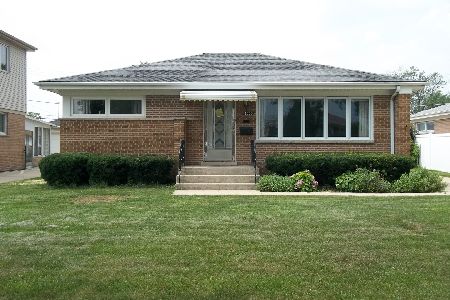4531 Rose Street, Schiller Park, Illinois 60176
$200,000
|
Sold
|
|
| Status: | Closed |
| Sqft: | 1,000 |
| Cost/Sqft: | $225 |
| Beds: | 3 |
| Baths: | 2 |
| Year Built: | 1959 |
| Property Taxes: | $1,804 |
| Days On Market: | 3849 |
| Lot Size: | 0,12 |
Description
Well maintained, all Brick ranch home with full basement and 2 car garage w/ side drive. Nice private backyard with patio. All gleaming hardwood floors on 1st floor, all windows and doors have been recently updated, kitchen has newer S.S. appliances in this 3 bedroom, 2 bath home with a side entrance. New electric recently updated, furnace, A/C and Hot water heater have been replaced. Roof replaced-show and sell!
Property Specifics
| Single Family | |
| — | |
| Ranch | |
| 1959 | |
| Full | |
| RANCH WITH FULL BASEMENT | |
| No | |
| 0.12 |
| Cook | |
| — | |
| 0 / Not Applicable | |
| None | |
| Lake Michigan | |
| Public Sewer | |
| 08976800 | |
| 12151030580000 |
Nearby Schools
| NAME: | DISTRICT: | DISTANCE: | |
|---|---|---|---|
|
Grade School
John F Kennedy Elementary School |
81 | — | |
|
Middle School
Lincoln Middle School |
81 | Not in DB | |
|
High School
East Leyden High School |
212 | Not in DB | |
Property History
| DATE: | EVENT: | PRICE: | SOURCE: |
|---|---|---|---|
| 24 Jul, 2015 | Sold | $200,000 | MRED MLS |
| 14 Jul, 2015 | Under contract | $225,000 | MRED MLS |
| 8 Jul, 2015 | Listed for sale | $225,000 | MRED MLS |
Room Specifics
Total Bedrooms: 3
Bedrooms Above Ground: 3
Bedrooms Below Ground: 0
Dimensions: —
Floor Type: Hardwood
Dimensions: —
Floor Type: Hardwood
Full Bathrooms: 2
Bathroom Amenities: —
Bathroom in Basement: 1
Rooms: No additional rooms
Basement Description: Partially Finished,Bathroom Rough-In
Other Specifics
| 2 | |
| — | |
| Concrete | |
| Patio, Storms/Screens, Outdoor Fireplace | |
| Fenced Yard,Forest Preserve Adjacent | |
| 135 X 40 | |
| — | |
| None | |
| Hardwood Floors, First Floor Bedroom, First Floor Full Bath | |
| — | |
| Not in DB | |
| — | |
| — | |
| — | |
| — |
Tax History
| Year | Property Taxes |
|---|---|
| 2015 | $1,804 |
Contact Agent
Nearby Similar Homes
Nearby Sold Comparables
Contact Agent
Listing Provided By
Century 21 1st Class Homes

