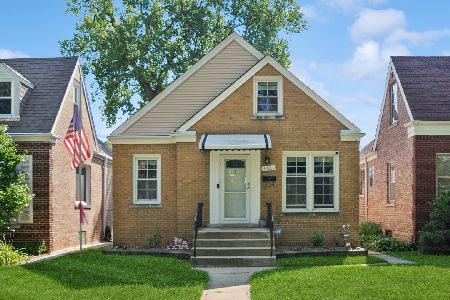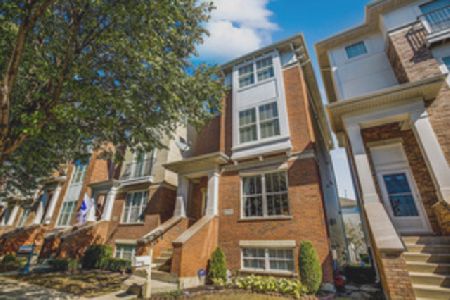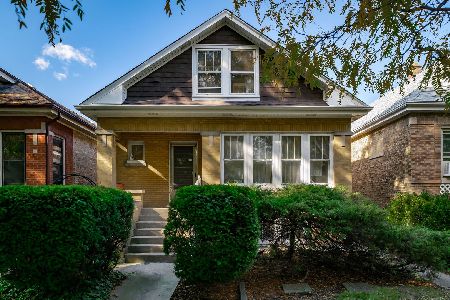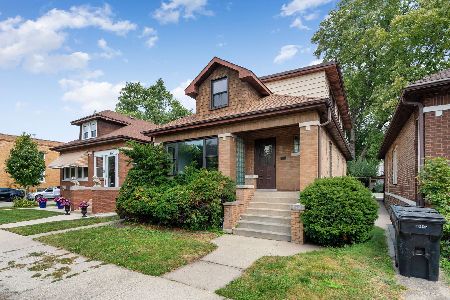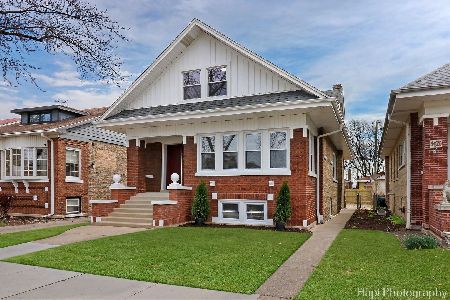4528 Laporte Avenue, Portage Park, Chicago, Illinois 60630
$324,900
|
Sold
|
|
| Status: | Closed |
| Sqft: | 1,600 |
| Cost/Sqft: | $203 |
| Beds: | 3 |
| Baths: | 2 |
| Year Built: | — |
| Property Taxes: | $5,323 |
| Days On Market: | 2716 |
| Lot Size: | 0,00 |
Description
This charming all brick raised ranch in the heart of Jefferson Park is exactly what you have been looking for! Step inside your massive 3 bedroom/2 bathroom home to find stunning hardwood floors and a large window bringing ample amounts of light into the inviting living space. This will lead you to your completely renovated kitchen with stainless steel appliances and quartz counter tops, accompanied by an open floor plan that is perfect for entertaining. Lower level has a large family room, 25X10 4th bedroom next to an enormous bathroom & NEW 95% efficient HVAC. In the backyard you will find a pristine 400sf deck that has recently been stained along with an all brick 2.5 car garage allowing plenty of room for added storage space. Just two blocks from the blue line and 90/94, this location really does have it all.
Property Specifics
| Single Family | |
| — | |
| Ranch | |
| — | |
| Full | |
| RANCH | |
| No | |
| — |
| Cook | |
| — | |
| 0 / Not Applicable | |
| None | |
| Lake Michigan | |
| Public Sewer | |
| 09994340 | |
| 13162190350000 |
Nearby Schools
| NAME: | DISTRICT: | DISTANCE: | |
|---|---|---|---|
|
Grade School
Portage Park Elementary School |
299 | — | |
|
Middle School
Portage Park Elementary School |
299 | Not in DB | |
Property History
| DATE: | EVENT: | PRICE: | SOURCE: |
|---|---|---|---|
| 30 Jul, 2009 | Sold | $233,000 | MRED MLS |
| 7 Jul, 2009 | Under contract | $235,900 | MRED MLS |
| 29 Jun, 2009 | Listed for sale | $235,900 | MRED MLS |
| 1 Aug, 2018 | Sold | $324,900 | MRED MLS |
| 30 Jun, 2018 | Under contract | $324,900 | MRED MLS |
| 22 Jun, 2018 | Listed for sale | $324,900 | MRED MLS |
Room Specifics
Total Bedrooms: 4
Bedrooms Above Ground: 3
Bedrooms Below Ground: 1
Dimensions: —
Floor Type: Hardwood
Dimensions: —
Floor Type: Hardwood
Dimensions: —
Floor Type: —
Full Bathrooms: 2
Bathroom Amenities: —
Bathroom in Basement: 1
Rooms: Recreation Room
Basement Description: Finished
Other Specifics
| 2 | |
| Concrete Perimeter | |
| Off Alley | |
| Deck, Storms/Screens | |
| Fenced Yard | |
| 30X123 | |
| — | |
| None | |
| Hardwood Floors, First Floor Bedroom, First Floor Full Bath | |
| Range, Dishwasher, Refrigerator, Washer, Dryer, Stainless Steel Appliance(s), Range Hood | |
| Not in DB | |
| Sidewalks, Street Lights, Street Paved | |
| — | |
| — | |
| Gas Log, Gas Starter |
Tax History
| Year | Property Taxes |
|---|---|
| 2009 | $3,554 |
| 2018 | $5,323 |
Contact Agent
Nearby Similar Homes
Nearby Sold Comparables
Contact Agent
Listing Provided By
Berkshire Hathaway HomeServices KoenigRubloff

