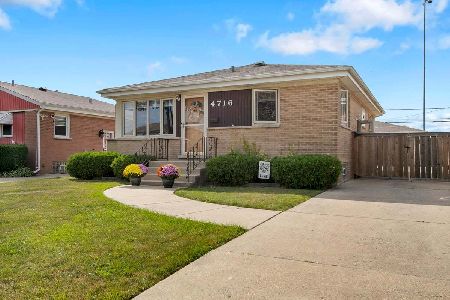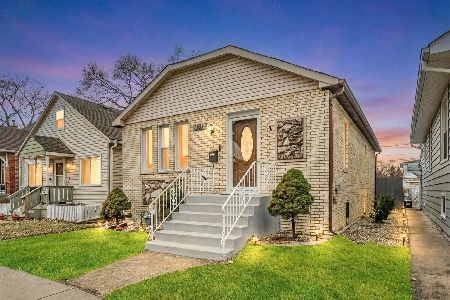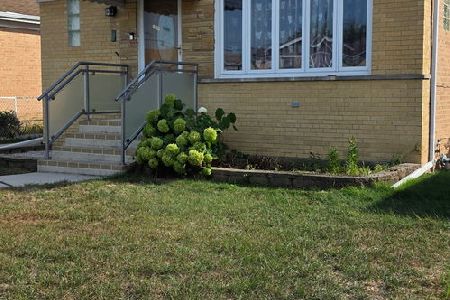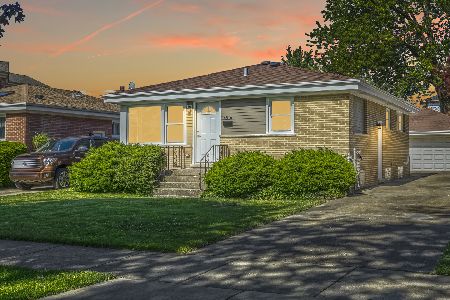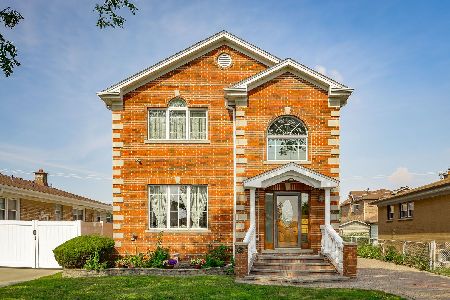4528 Oriole Avenue, Norridge, Illinois 60706
$342,000
|
Sold
|
|
| Status: | Closed |
| Sqft: | 981 |
| Cost/Sqft: | $357 |
| Beds: | 3 |
| Baths: | 2 |
| Year Built: | 1957 |
| Property Taxes: | $5,480 |
| Days On Market: | 1678 |
| Lot Size: | 0,13 |
Description
Elegant 3BR/2bth brick ranch with side drive on a quiet tree-lined street feat: bright & open floor plan, hardwood floors throughout, gourmet kitchen w/ Quartz counters, tile backsplash, elegant modern bath, spacious bedrooms, lots of windows, tons of closets/storage, fresh paint & designer fixtures throughout, nice size backyard with patio perfect for entertaining, 2 car garage. Roof 2019, windows 2016, furnace 2019, appliances 2017, garage door 2018. Fantastic location close to schools, parks, shopping & transportation. Must See!!!
Property Specifics
| Single Family | |
| — | |
| Ranch | |
| 1957 | |
| Full | |
| — | |
| No | |
| 0.13 |
| Cook | |
| — | |
| — / Not Applicable | |
| None | |
| Lake Michigan | |
| Public Sewer | |
| 11126472 | |
| 12132250060000 |
Nearby Schools
| NAME: | DISTRICT: | DISTANCE: | |
|---|---|---|---|
|
Grade School
James Giles Elementary School |
80 | — | |
|
Middle School
James Giles Elementary School |
80 | Not in DB | |
|
High School
Ridgewood Comm High School |
234 | Not in DB | |
Property History
| DATE: | EVENT: | PRICE: | SOURCE: |
|---|---|---|---|
| 27 Sep, 2021 | Sold | $342,000 | MRED MLS |
| 7 Jul, 2021 | Under contract | $349,900 | MRED MLS |
| 17 Jun, 2021 | Listed for sale | $349,900 | MRED MLS |
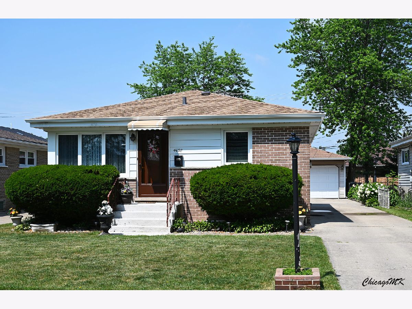
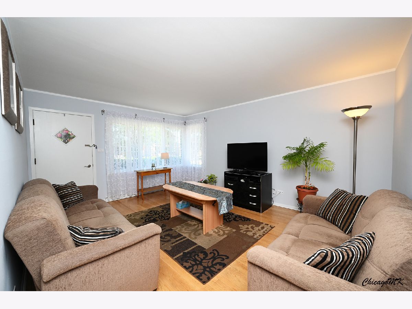
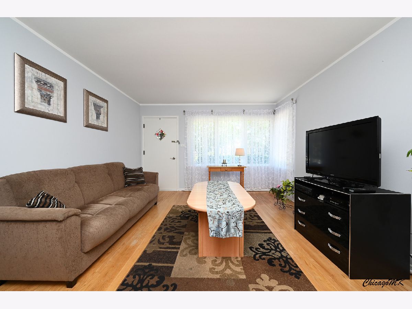
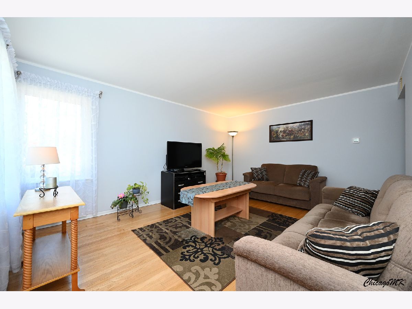
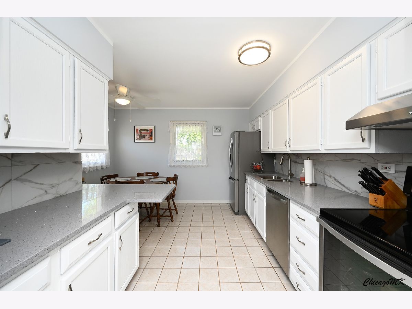
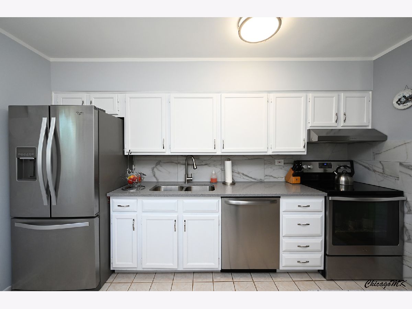
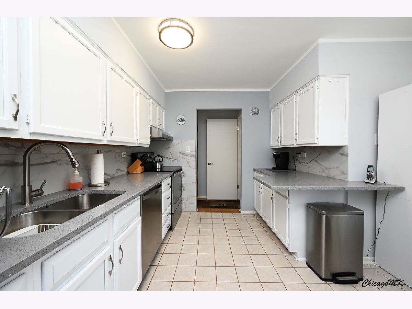
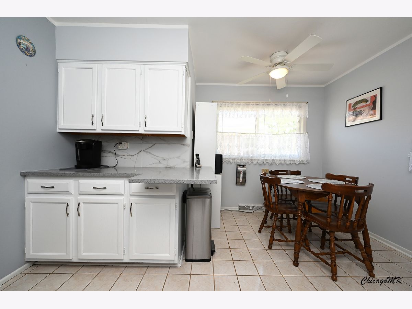
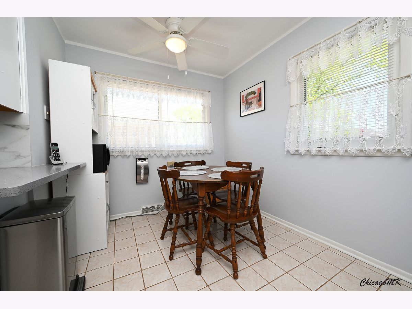
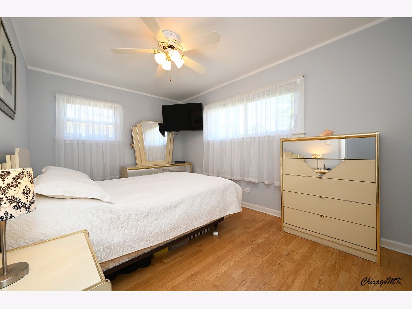
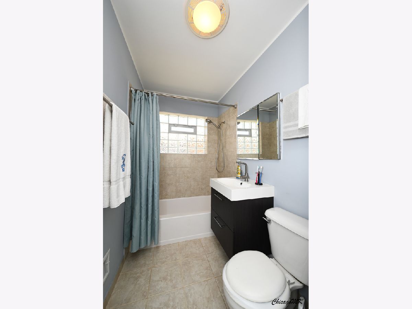
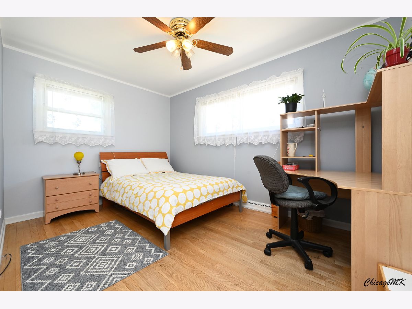
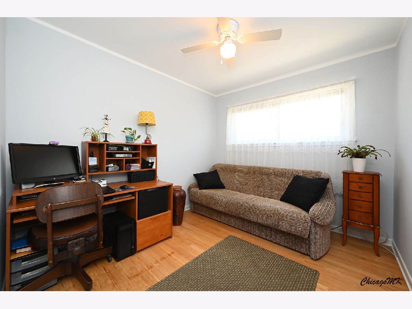
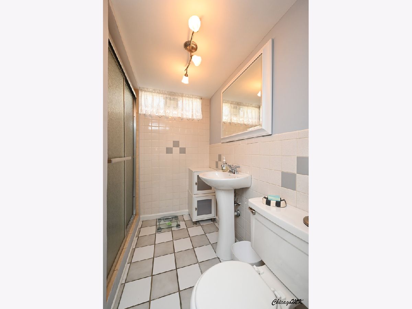
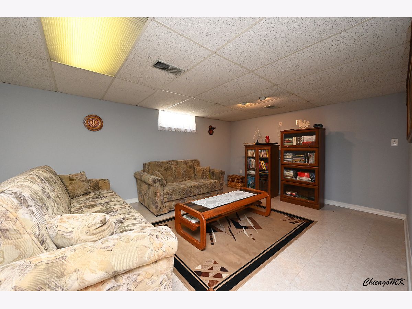
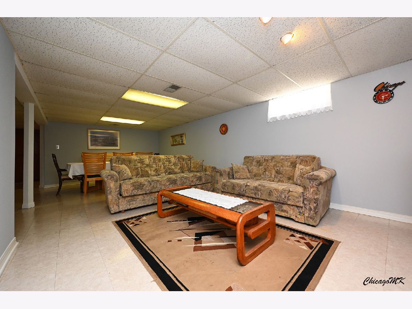
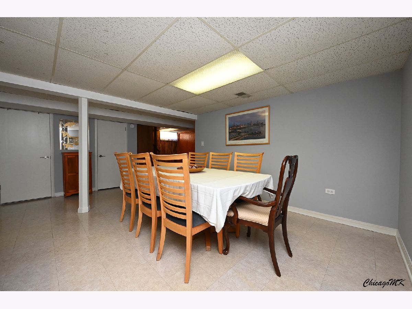
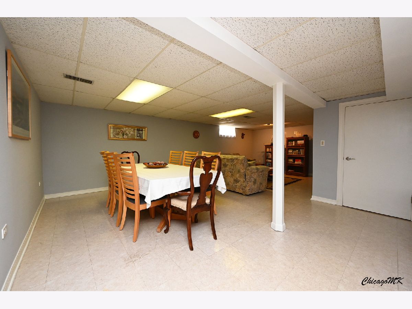
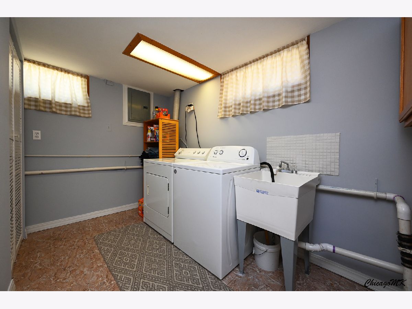
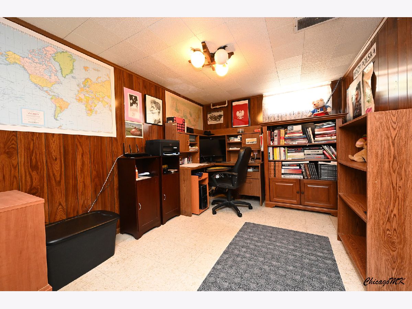
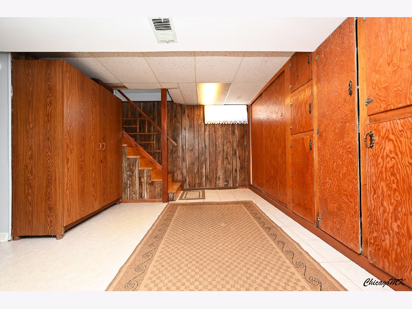
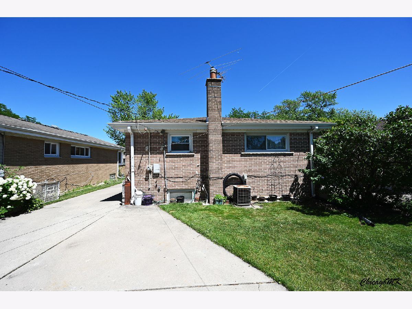
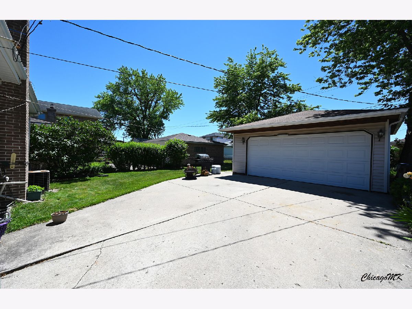
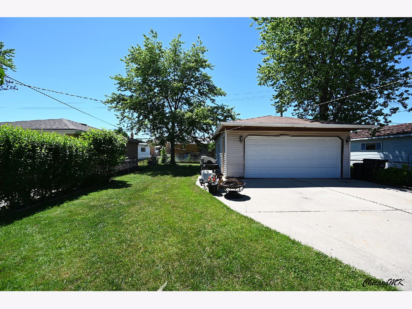
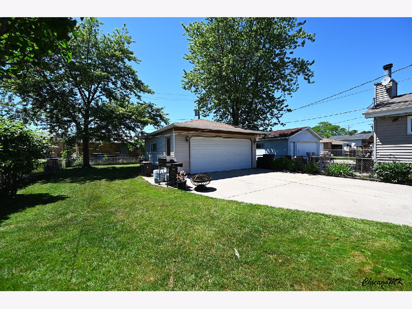
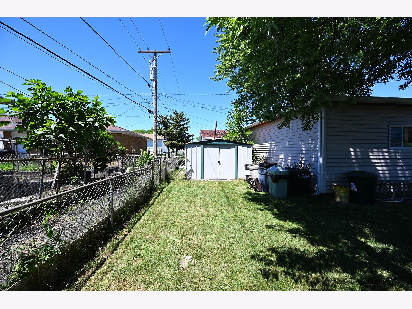
Room Specifics
Total Bedrooms: 3
Bedrooms Above Ground: 3
Bedrooms Below Ground: 0
Dimensions: —
Floor Type: Hardwood
Dimensions: —
Floor Type: Hardwood
Full Bathrooms: 2
Bathroom Amenities: —
Bathroom in Basement: 1
Rooms: Office
Basement Description: Finished
Other Specifics
| 2 | |
| Concrete Perimeter | |
| Concrete | |
| Patio | |
| Fenced Yard | |
| 43X133 | |
| — | |
| None | |
| Hardwood Floors | |
| — | |
| Not in DB | |
| Park, Pool, Curbs, Sidewalks, Street Lights, Street Paved | |
| — | |
| — | |
| — |
Tax History
| Year | Property Taxes |
|---|---|
| 2021 | $5,480 |
Contact Agent
Nearby Similar Homes
Nearby Sold Comparables
Contact Agent
Listing Provided By
RE/MAX NEXT

