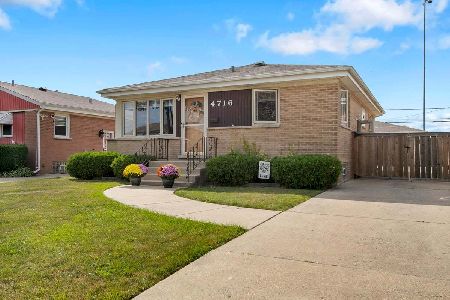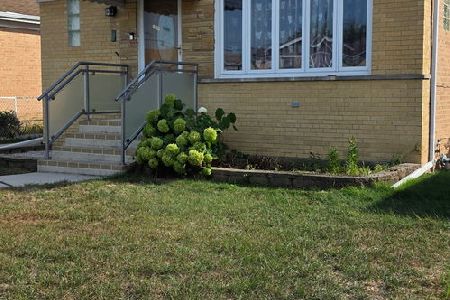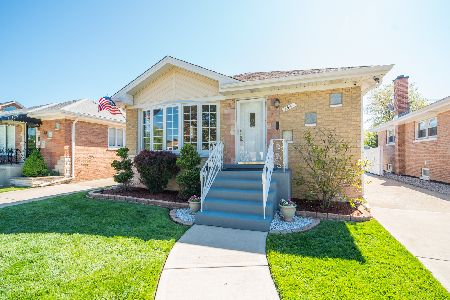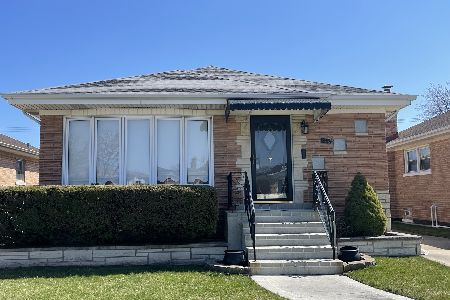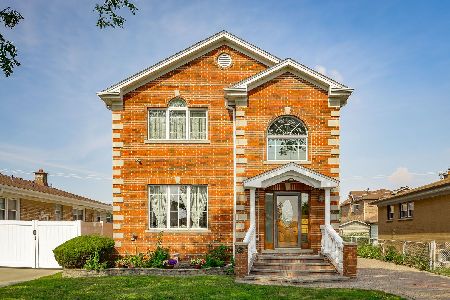4541 Ottawa Avenue, Norridge, Illinois 60706
$265,000
|
Sold
|
|
| Status: | Closed |
| Sqft: | 1,248 |
| Cost/Sqft: | $220 |
| Beds: | 3 |
| Baths: | 2 |
| Year Built: | 1963 |
| Property Taxes: | $2,991 |
| Days On Market: | 5010 |
| Lot Size: | 0,00 |
Description
Desirably located, well-built & maintained Frederickson brick ranch just steps to Norridge Park! Large room sizes, gorgeous hdwd flrs, custom painted, remodeled bath w/ porcelain & granite finishes. Spacious kitch w/ eat-in area. Full, finished bsmt w/ poss 4th BR/office & summer kitch. Recent ugrades incl. tear-off roof & windws. Gas-forced central heat & air. Pride of ownership and it shows. This is an estate sale.
Property Specifics
| Single Family | |
| — | |
| Ranch | |
| 1963 | |
| Full | |
| — | |
| No | |
| — |
| Cook | |
| — | |
| 0 / Not Applicable | |
| None | |
| Lake Michigan,Public | |
| Public Sewer | |
| 08057438 | |
| 12131210050000 |
Nearby Schools
| NAME: | DISTRICT: | DISTANCE: | |
|---|---|---|---|
|
Grade School
James Giles Elementary School |
80 | — | |
|
Middle School
James Giles Elementary School |
80 | Not in DB | |
|
High School
Ridgewood Comm High School |
234 | Not in DB | |
Property History
| DATE: | EVENT: | PRICE: | SOURCE: |
|---|---|---|---|
| 31 Jul, 2012 | Sold | $265,000 | MRED MLS |
| 1 Jun, 2012 | Under contract | $274,900 | MRED MLS |
| — | Last price change | $299,900 | MRED MLS |
| 2 May, 2012 | Listed for sale | $299,900 | MRED MLS |
| 9 Jul, 2021 | Sold | $440,000 | MRED MLS |
| 5 Jun, 2021 | Under contract | $449,900 | MRED MLS |
| — | Last price change | $469,777 | MRED MLS |
| 21 May, 2021 | Listed for sale | $469,777 | MRED MLS |
Room Specifics
Total Bedrooms: 4
Bedrooms Above Ground: 3
Bedrooms Below Ground: 1
Dimensions: —
Floor Type: Hardwood
Dimensions: —
Floor Type: Hardwood
Dimensions: —
Floor Type: Vinyl
Full Bathrooms: 2
Bathroom Amenities: Double Sink
Bathroom in Basement: 1
Rooms: Kitchen
Basement Description: Finished
Other Specifics
| 2 | |
| Concrete Perimeter | |
| Concrete | |
| Patio, Brick Paver Patio, Storms/Screens | |
| — | |
| 124 X 40 | |
| — | |
| None | |
| Hardwood Floors, First Floor Full Bath | |
| — | |
| Not in DB | |
| Pool, Tennis Courts, Sidewalks, Street Lights, Street Paved | |
| — | |
| — | |
| Double Sided |
Tax History
| Year | Property Taxes |
|---|---|
| 2012 | $2,991 |
| 2021 | $5,834 |
Contact Agent
Nearby Similar Homes
Nearby Sold Comparables
Contact Agent
Listing Provided By
Reso, LLC

