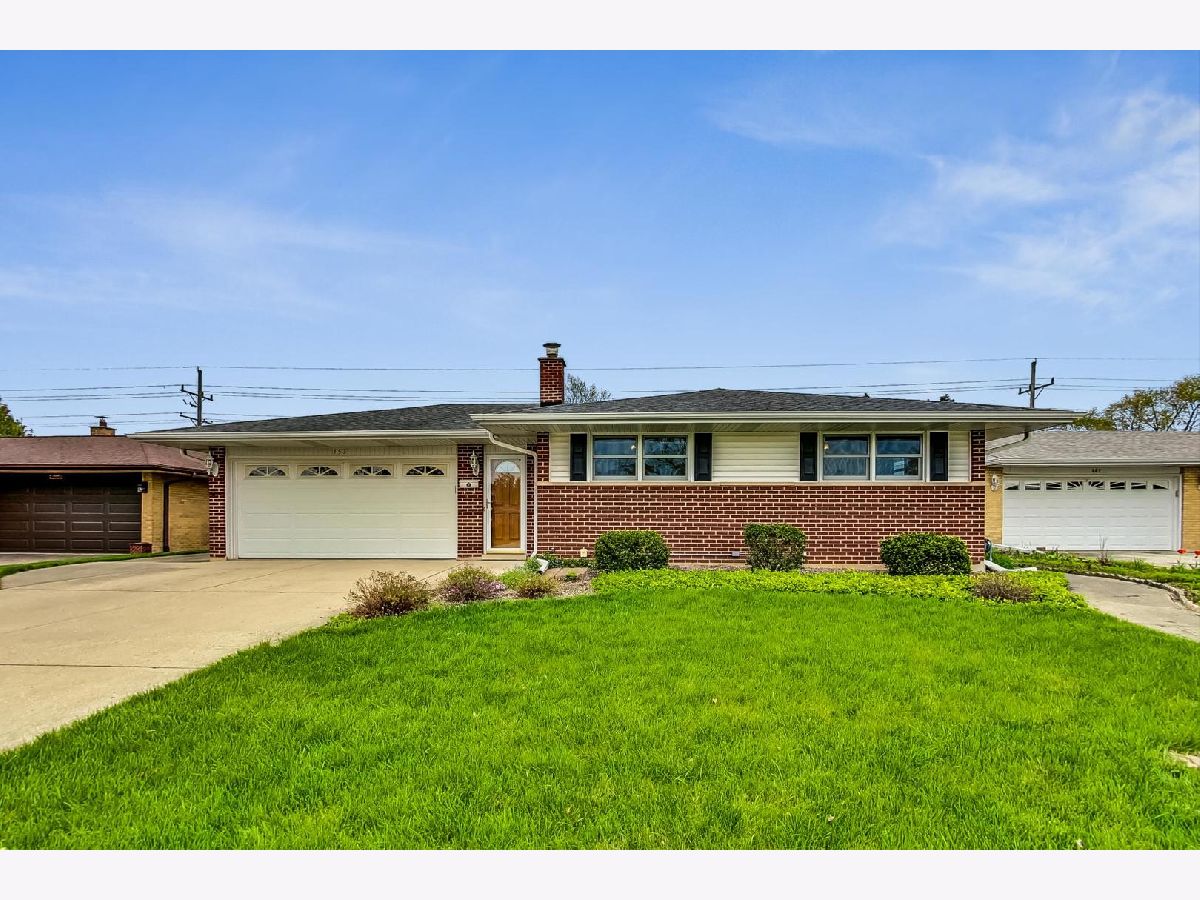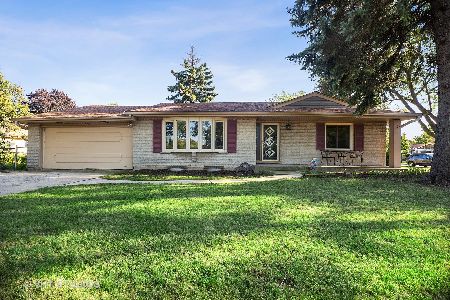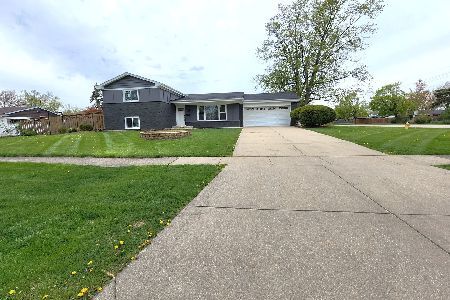453 Ambleside Road, Des Plaines, Illinois 60016
$511,000
|
Sold
|
|
| Status: | Closed |
| Sqft: | 2,019 |
| Cost/Sqft: | $248 |
| Beds: | 4 |
| Baths: | 3 |
| Year Built: | 1961 |
| Property Taxes: | $8,135 |
| Days On Market: | 619 |
| Lot Size: | 0,00 |
Description
Meticulously maintained 4-bedroom 2.5 bath ranch home with over 1900 sq ft of main floor living. Bright and airy throughout with beautiful hardwood floors. Entertaining is a breeze in this large kitchen with timeless wood cabinetry from Kraftmaid, quartz countertops, and spacious pantry. The kitchen is complete with double oven, electric cooktop and wonderful storage and prep space! Kitchen flows into oversized living room with high efficiency wood burning fireplace. Primary Bedroom enjoys a private full bathroom and walk in closet. Main level boasts three additional bedrooms with generous closet space. Full finished basement remodeled in 2022 features large rec room, utility room and plenty of storage. 2 Car Garage and ideal location, come meet your new home! Roof (full tear-off) 2011, Low cost electric bill with Blue Raven solar panels (owned), aluminum fence 2022, high efficiency wood-burning fireplace 2021, windows/doors 2001, 200 amp electric panel with whole-house surge protector 2017.
Property Specifics
| Single Family | |
| — | |
| — | |
| 1961 | |
| — | |
| 4 BEDROOM & 2 1/2 BATHROOM | |
| No | |
| — |
| Cook | |
| — | |
| — / Not Applicable | |
| — | |
| — | |
| — | |
| 12042125 | |
| 08133060140000 |
Nearby Schools
| NAME: | DISTRICT: | DISTANCE: | |
|---|---|---|---|
|
Grade School
Brentwood Elementary School |
59 | — | |
|
Middle School
Friendship Junior High School |
59 | Not in DB | |
|
High School
Elk Grove High School |
214 | Not in DB | |
Property History
| DATE: | EVENT: | PRICE: | SOURCE: |
|---|---|---|---|
| 17 Jun, 2024 | Sold | $511,000 | MRED MLS |
| 14 May, 2024 | Under contract | $499,900 | MRED MLS |
| 6 May, 2024 | Listed for sale | $499,900 | MRED MLS |













































Room Specifics
Total Bedrooms: 4
Bedrooms Above Ground: 4
Bedrooms Below Ground: 0
Dimensions: —
Floor Type: —
Dimensions: —
Floor Type: —
Dimensions: —
Floor Type: —
Full Bathrooms: 3
Bathroom Amenities: —
Bathroom in Basement: 0
Rooms: —
Basement Description: Finished,Storage Space
Other Specifics
| 2 | |
| — | |
| Concrete | |
| — | |
| — | |
| 8125 | |
| — | |
| — | |
| — | |
| — | |
| Not in DB | |
| — | |
| — | |
| — | |
| — |
Tax History
| Year | Property Taxes |
|---|---|
| 2024 | $8,135 |
Contact Agent
Nearby Similar Homes
Nearby Sold Comparables
Contact Agent
Listing Provided By
@properties Christie's International Real Estate











