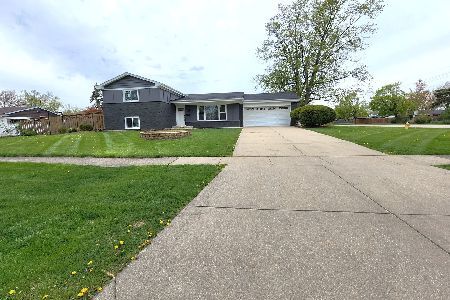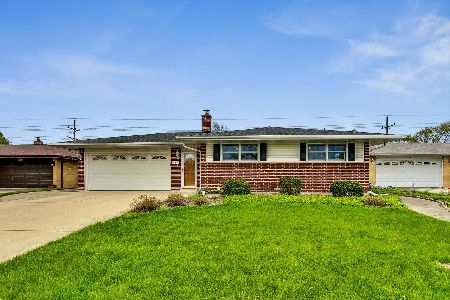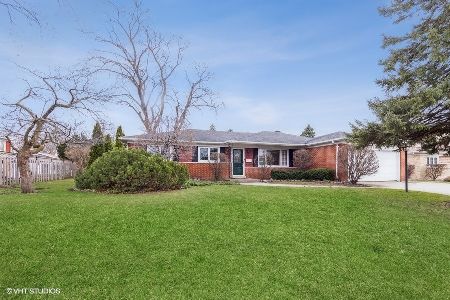501 Dempster Street, Des Plaines, Illinois 60016
$289,000
|
Sold
|
|
| Status: | Closed |
| Sqft: | 1,702 |
| Cost/Sqft: | $170 |
| Beds: | 3 |
| Baths: | 2 |
| Year Built: | 1969 |
| Property Taxes: | $6,877 |
| Days On Market: | 2017 |
| Lot Size: | 0,23 |
Description
Beautifully updated 1700sq ft ranch at the corner of Dempster and Monroe Circle in Waycinden Park. The seller updated the kitchen and living areas in this home with great taste. Hardwood floors and tile throughout. The Pella Bay Window in Living Room is newer, The newer roof and flashing are in great shape and only 10 years old. Large unfinished basement with cement crawl for someone to expand if looking for more size. Wonderful Devonshire Elementary and Elk Grove HS. Great location for 90 entrance, 83 and shops galore.
Property Specifics
| Single Family | |
| — | |
| Ranch | |
| 1969 | |
| Partial | |
| — | |
| No | |
| 0.23 |
| Cook | |
| Waycinden Park | |
| — / Not Applicable | |
| None | |
| Lake Michigan,Private | |
| Public Sewer, Overhead Sewers | |
| 10774671 | |
| 08241070010000 |
Nearby Schools
| NAME: | DISTRICT: | DISTANCE: | |
|---|---|---|---|
|
Grade School
Devonshire School |
59 | — | |
|
Middle School
Friendship Junior High School |
59 | Not in DB | |
|
High School
Elk Grove High School |
214 | Not in DB | |
Property History
| DATE: | EVENT: | PRICE: | SOURCE: |
|---|---|---|---|
| 15 Feb, 2018 | Sold | $265,000 | MRED MLS |
| 16 Jan, 2018 | Under contract | $269,900 | MRED MLS |
| — | Last price change | $279,900 | MRED MLS |
| 26 Oct, 2017 | Listed for sale | $279,900 | MRED MLS |
| 5 Jan, 2021 | Sold | $289,000 | MRED MLS |
| 25 Oct, 2020 | Under contract | $289,900 | MRED MLS |
| 8 Jul, 2020 | Listed for sale | $289,900 | MRED MLS |
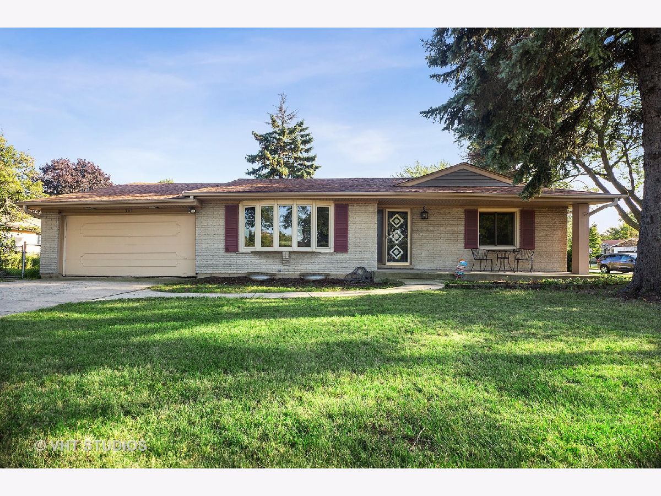
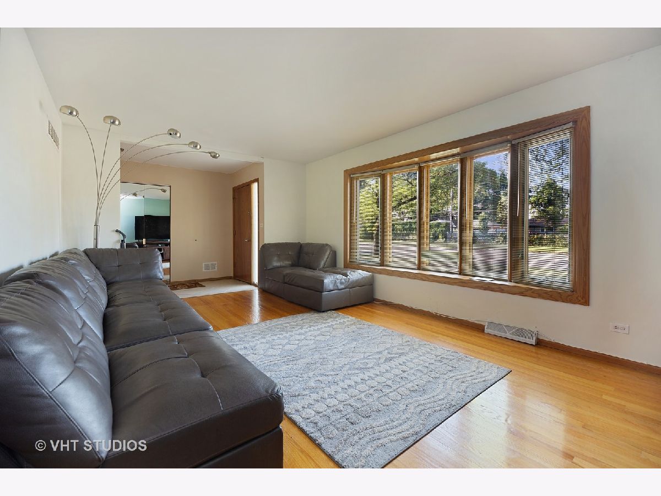
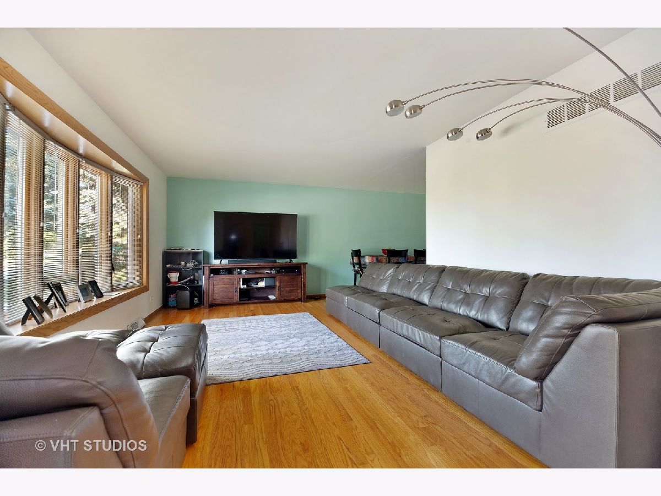
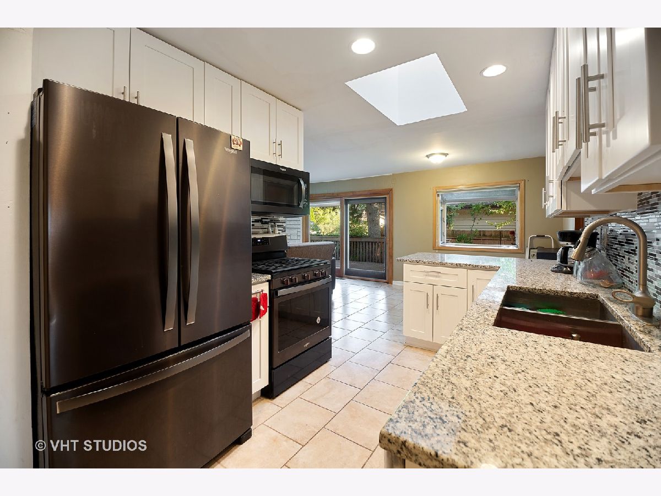
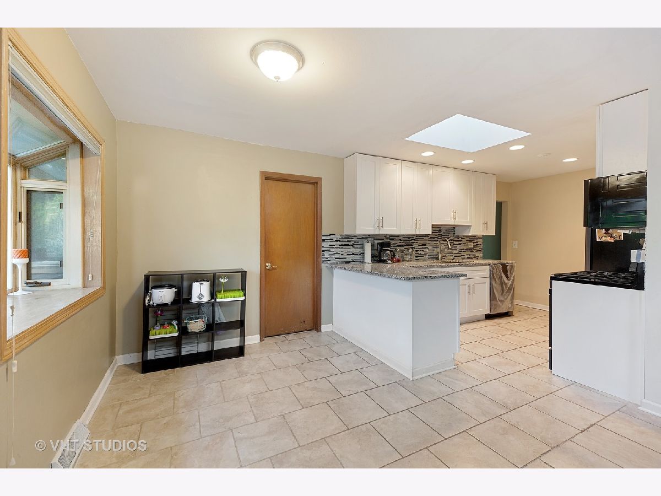
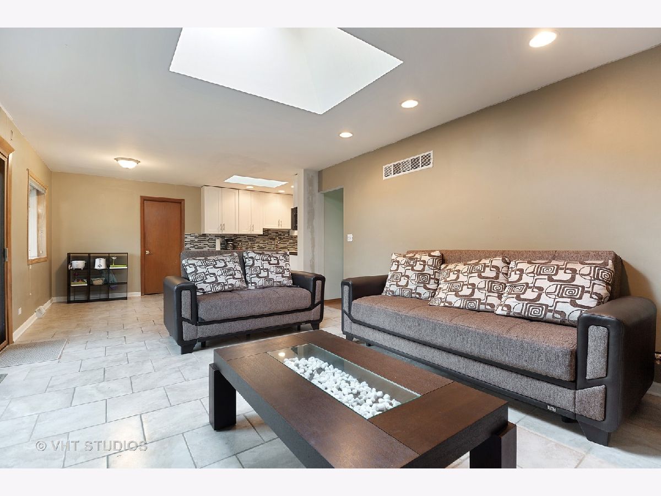
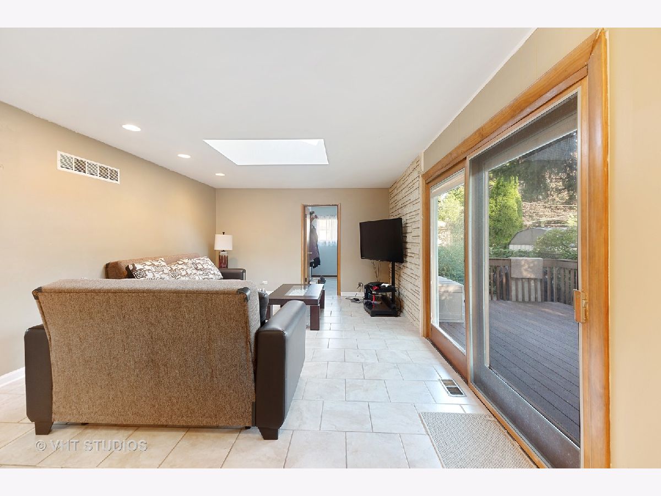
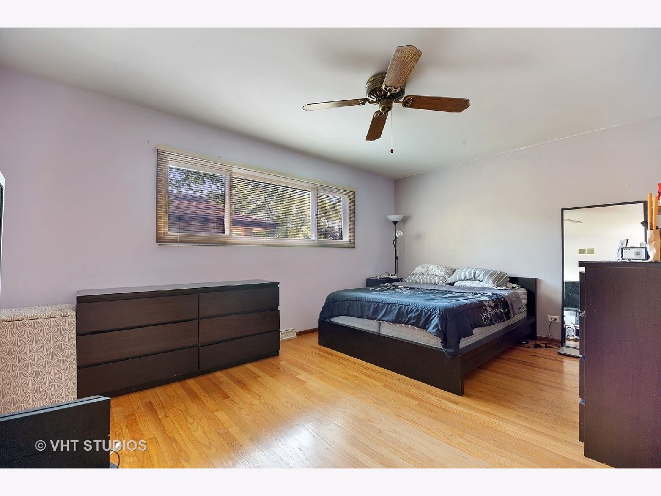
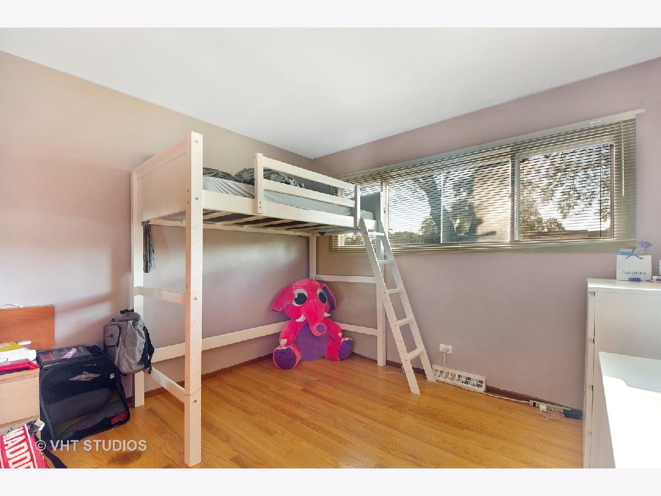
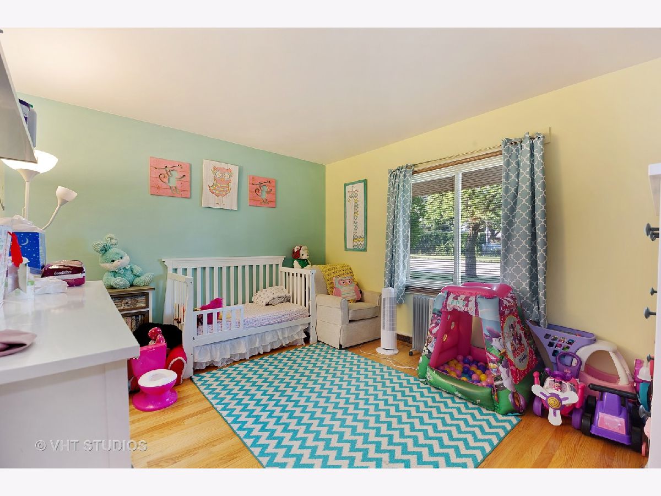
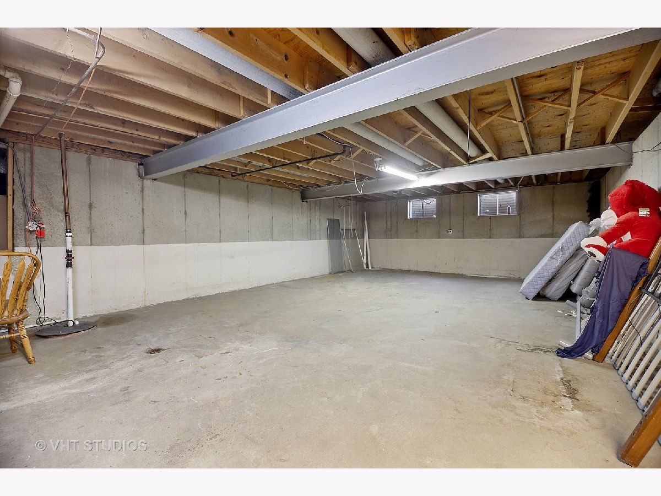
Room Specifics
Total Bedrooms: 3
Bedrooms Above Ground: 3
Bedrooms Below Ground: 0
Dimensions: —
Floor Type: Hardwood
Dimensions: —
Floor Type: Hardwood
Full Bathrooms: 2
Bathroom Amenities: —
Bathroom in Basement: 0
Rooms: Eating Area
Basement Description: Unfinished,Crawl
Other Specifics
| 2 | |
| Concrete Perimeter | |
| Concrete | |
| Deck, Porch, Storms/Screens | |
| Corner Lot | |
| 80X112X80X123 | |
| Unfinished | |
| Full | |
| Skylight(s), First Floor Bedroom, First Floor Laundry, First Floor Full Bath | |
| Range, Dishwasher, Refrigerator, Washer, Dryer, Built-In Oven, Range Hood | |
| Not in DB | |
| Park, Curbs, Sidewalks, Street Lights, Street Paved | |
| — | |
| — | |
| — |
Tax History
| Year | Property Taxes |
|---|---|
| 2018 | $5,639 |
| 2021 | $6,877 |
Contact Agent
Nearby Similar Homes
Nearby Sold Comparables
Contact Agent
Listing Provided By
Compass






