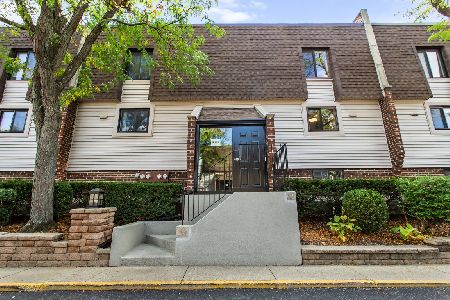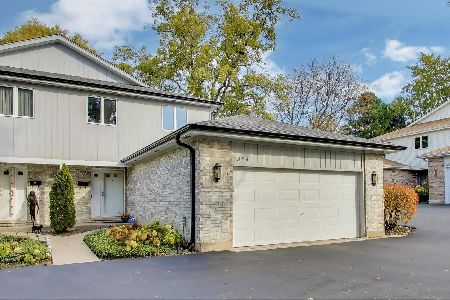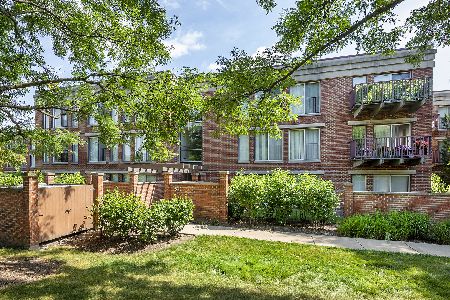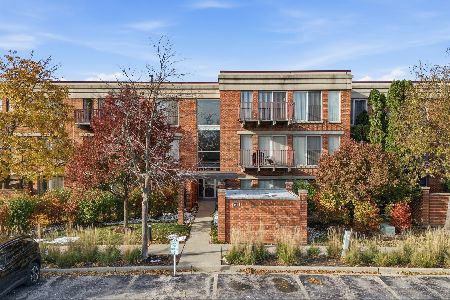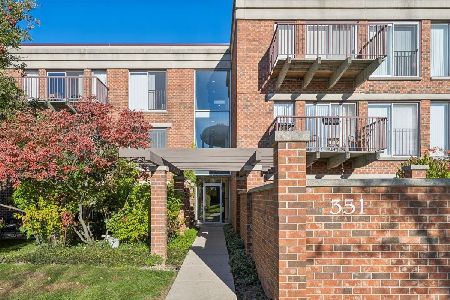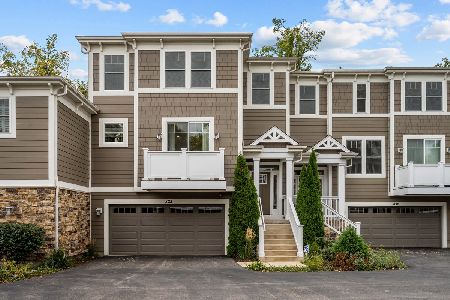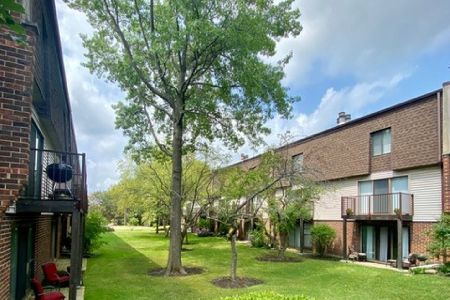453 Elm Street, Deerfield, Illinois 60015
$152,200
|
Sold
|
|
| Status: | Closed |
| Sqft: | 1,100 |
| Cost/Sqft: | $143 |
| Beds: | 2 |
| Baths: | 3 |
| Year Built: | 1974 |
| Property Taxes: | $3,050 |
| Days On Market: | 2863 |
| Lot Size: | 0,00 |
Description
Beautifully Updated 2 bed, 2.1 bath two level condo in the heart of Deerfield features, NEW! granite counter tops, cabinets, SS appliances and ceramic tile throughout. This condo has a nice dining area just off the kitchen and opens up to a large open living space with wood burning fireplace and sliding doors that lead to the balcony and overlook a landscaped courtyard. All New windows,All new kitchen cabinets, updated bath rooms. Both bedrooms are located on the second floor and master BR has a large walk in closet and master bath. Outside there is a pool and sundeck area with plenty of guest parking and is close to Metra and 5 min to the highway. Award-winning Deerfield schools & every place imaginable to shop and eat just around the corner.
Property Specifics
| Condos/Townhomes | |
| 2 | |
| — | |
| 1974 | |
| None | |
| — | |
| No | |
| — |
| Lake | |
| — | |
| 357 / Monthly | |
| Water,Insurance,Pool,Exterior Maintenance,Lawn Care,Scavenger,Snow Removal | |
| Lake Michigan | |
| Public Sewer | |
| 09856526 | |
| 16322160240000 |
Nearby Schools
| NAME: | DISTRICT: | DISTANCE: | |
|---|---|---|---|
|
Grade School
Kipling Elementary School |
109 | — | |
|
Middle School
Alan B Shepard Middle School |
109 | Not in DB | |
|
High School
Deerfield High School |
113 | Not in DB | |
Property History
| DATE: | EVENT: | PRICE: | SOURCE: |
|---|---|---|---|
| 26 Apr, 2018 | Sold | $152,200 | MRED MLS |
| 14 Mar, 2018 | Under contract | $157,500 | MRED MLS |
| — | Last price change | $163,500 | MRED MLS |
| 13 Feb, 2018 | Listed for sale | $167,500 | MRED MLS |
| 29 Jun, 2021 | Sold | $170,000 | MRED MLS |
| 22 Apr, 2021 | Under contract | $165,000 | MRED MLS |
| 2 Apr, 2021 | Listed for sale | $165,000 | MRED MLS |
Room Specifics
Total Bedrooms: 2
Bedrooms Above Ground: 2
Bedrooms Below Ground: 0
Dimensions: —
Floor Type: Ceramic Tile
Full Bathrooms: 3
Bathroom Amenities: Full Body Spray Shower,Soaking Tub
Bathroom in Basement: 0
Rooms: Storage,Walk In Closet
Basement Description: None
Other Specifics
| — | |
| — | |
| Asphalt | |
| Balcony, In Ground Pool, Cable Access | |
| — | |
| COMMOC | |
| — | |
| Full | |
| Skylight(s), Laundry Hook-Up in Unit, Storage | |
| Range, Microwave, Dishwasher, Refrigerator, Disposal, Stainless Steel Appliance(s), Range Hood | |
| Not in DB | |
| — | |
| — | |
| Storage, Sundeck, Pool | |
| Wood Burning |
Tax History
| Year | Property Taxes |
|---|---|
| 2018 | $3,050 |
| 2021 | $3,903 |
Contact Agent
Nearby Similar Homes
Nearby Sold Comparables
Contact Agent
Listing Provided By
Partners 4U Realty Inc.

