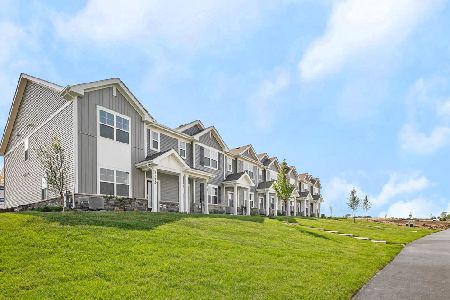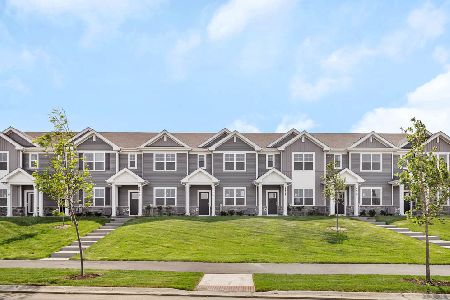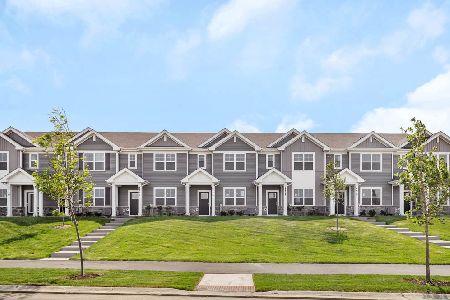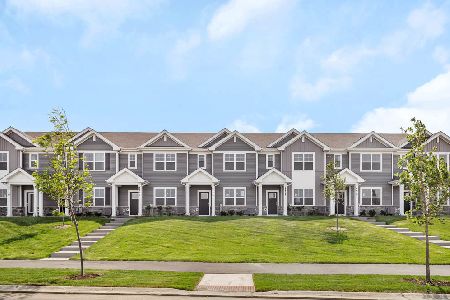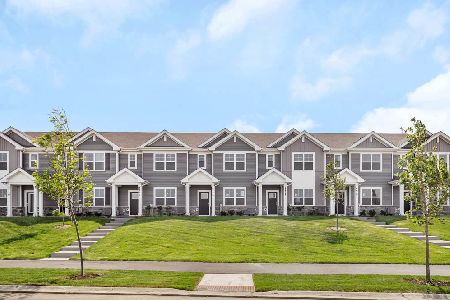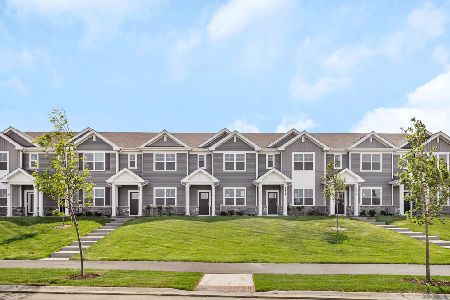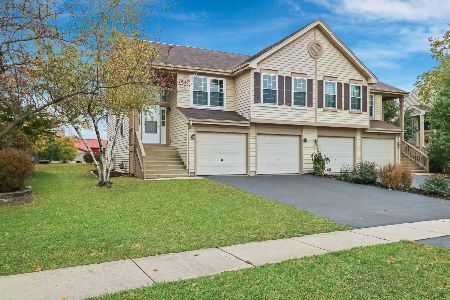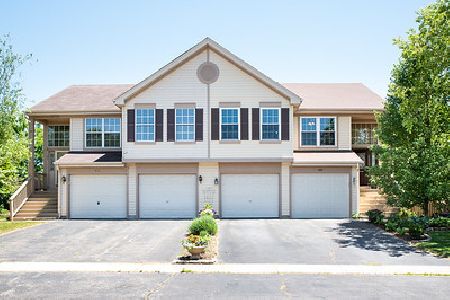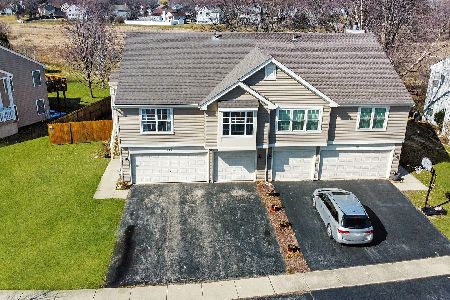453 Gloria Lane, Oswego, Illinois 60543
$195,000
|
Sold
|
|
| Status: | Closed |
| Sqft: | 2,036 |
| Cost/Sqft: | $96 |
| Beds: | 2 |
| Baths: | 3 |
| Year Built: | 1996 |
| Property Taxes: | $4,738 |
| Days On Market: | 2983 |
| Lot Size: | 0,00 |
Description
Super desirable and rarely available half duplex w 3 FULL BATHS in Victoria Meadows. VAULTED CEILINGS and loads of NATURAL LIGHT fill up this 2000+ sq ft 2 level home. HARDWOOD FLOORING throughout main level. Spacious master bedroom with adjoining MASTER BATHROOM and 9x6 WALK IN CLOSET. Loft could easily become a 3rd bedroom. Large eat-in kitchen leads out to 13x12 BALCONY overlooking PROFESSIONALLY LANDSCAPED backyard. FRESH PAINT throughout. 3 CAR GARAGE and tons of storage space. WALKOUT BASEMENT complete with WET BAR and a 3rd FULL BATH...could be the family room, could be another bedroom- previously used as a crafts studio/classroom! LOW HOAs! Tough to beat the location- central to shopping, restaurants, and entertainment. Quick closing is possible. This won't last long, come see it today!
Property Specifics
| Condos/Townhomes | |
| 2 | |
| — | |
| 1996 | |
| Full,Walkout | |
| — | |
| No | |
| — |
| Kendall | |
| Victoria Meadows | |
| 75 / Quarterly | |
| None | |
| Public | |
| Public Sewer | |
| 09809880 | |
| 0310104026 |
Nearby Schools
| NAME: | DISTRICT: | DISTANCE: | |
|---|---|---|---|
|
Grade School
Old Post Elementary School |
308 | — | |
|
Middle School
Thompson Junior High School |
308 | Not in DB | |
|
High School
Oswego East High School |
308 | Not in DB | |
Property History
| DATE: | EVENT: | PRICE: | SOURCE: |
|---|---|---|---|
| 4 Jan, 2018 | Sold | $195,000 | MRED MLS |
| 4 Dec, 2017 | Under contract | $195,000 | MRED MLS |
| 1 Dec, 2017 | Listed for sale | $195,000 | MRED MLS |
Room Specifics
Total Bedrooms: 2
Bedrooms Above Ground: 2
Bedrooms Below Ground: 0
Dimensions: —
Floor Type: Hardwood
Full Bathrooms: 3
Bathroom Amenities: Separate Shower
Bathroom in Basement: 1
Rooms: Balcony/Porch/Lanai,Walk In Closet,Loft
Basement Description: Finished,Exterior Access
Other Specifics
| 3 | |
| — | |
| Asphalt | |
| Balcony, Patio, End Unit | |
| Nature Preserve Adjacent,Wetlands adjacent,Park Adjacent | |
| .1365 ACRES | |
| — | |
| Full | |
| Vaulted/Cathedral Ceilings, Bar-Wet, Hardwood Floors, First Floor Bedroom, In-Law Arrangement, First Floor Full Bath | |
| Range, Microwave, Dishwasher, Refrigerator, Washer, Dryer, Disposal | |
| Not in DB | |
| — | |
| — | |
| Bike Room/Bike Trails, Park, Sundeck | |
| — |
Tax History
| Year | Property Taxes |
|---|---|
| 2018 | $4,738 |
Contact Agent
Nearby Similar Homes
Nearby Sold Comparables
Contact Agent
Listing Provided By
john greene, Realtor

