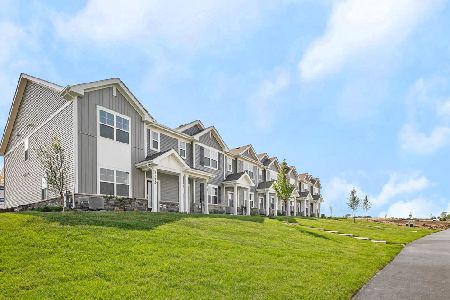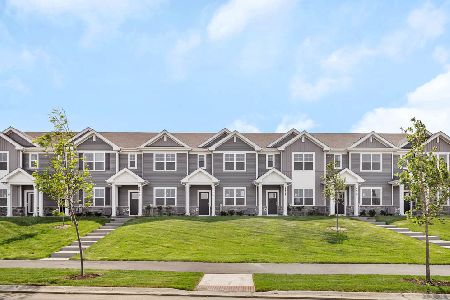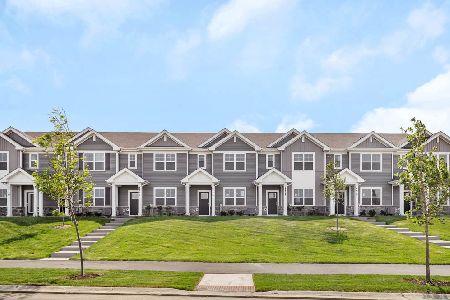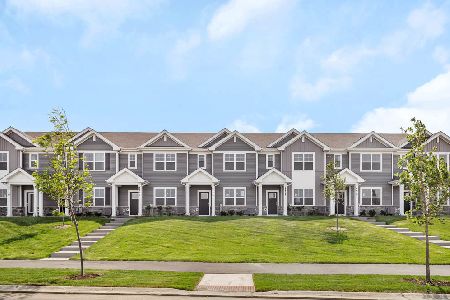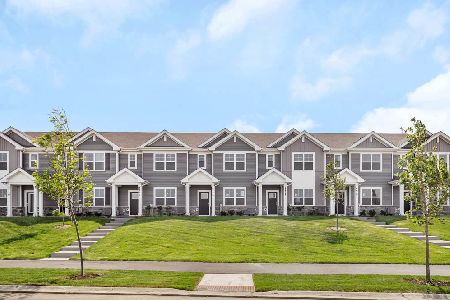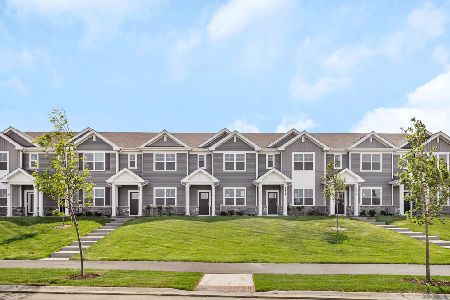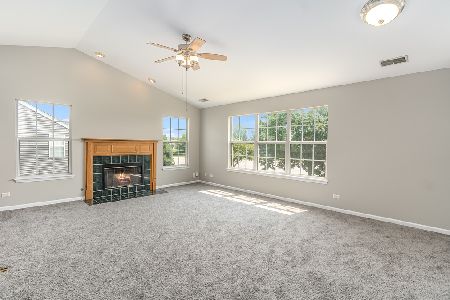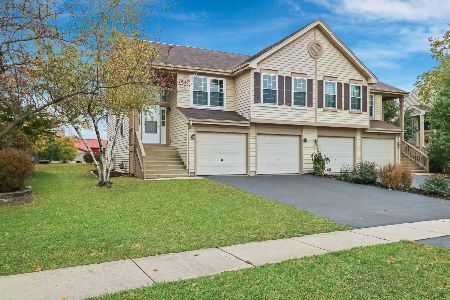457 Gloria Lane, Oswego, Illinois 60543
$185,000
|
Sold
|
|
| Status: | Closed |
| Sqft: | 1,720 |
| Cost/Sqft: | $108 |
| Beds: | 3 |
| Baths: | 3 |
| Year Built: | 1997 |
| Property Taxes: | $3,868 |
| Days On Market: | 3579 |
| Lot Size: | 0,00 |
Description
THIS IS NICE...HURRY TO THIS ONE!! Wonderful 3 bedroom & 3 full bath duplex that are so desirable in IDEAL location of Oswego. You will be overly Impressed as you enter and Greeted by Loads of Natural Light, Gleaming Hardwood Floors, Vaulted Ceilings, Updated Light Fixtures and Calming Paint Colors~Main Level Features Open Floor Plan for that Great Entertaining Space~Attractive & Bright Eat in Kitchen complete with Stainless Appliances & Pantry~Roomy Master Suite with Vaulted Ceiling, Walk in Closet and Private Bath~Second Bedroom with convenient hall bath near by~Head downstairs to another Bedroom & Full bath and Wonderful Family Room with Newer Sliding Glass Doors out to Back Yard with Loads of Charm, Brick Paver Patio, Landscaped Gardens and New Fence! Great neighborhood with room to roam to Park, Trails and Walking Distance to Route 34 Shopping Area~Highly Rated 308 Schools with Elementary School down the street~SO Much Here For A Great Value!! SEE TODAY BEFORE ITS GONE!!
Property Specifics
| Condos/Townhomes | |
| 2 | |
| — | |
| 1997 | |
| None | |
| ALEXIS | |
| No | |
| — |
| Kendall | |
| Victoria Meadows | |
| 30 / Monthly | |
| None | |
| Public | |
| Public Sewer | |
| 09194510 | |
| 0310104034 |
Nearby Schools
| NAME: | DISTRICT: | DISTANCE: | |
|---|---|---|---|
|
Grade School
Old Post Elementary School |
308 | — | |
|
Middle School
Thompson Junior High School |
308 | Not in DB | |
|
High School
Oswego High School |
308 | Not in DB | |
Property History
| DATE: | EVENT: | PRICE: | SOURCE: |
|---|---|---|---|
| 8 Jun, 2016 | Sold | $185,000 | MRED MLS |
| 18 Apr, 2016 | Under contract | $184,900 | MRED MLS |
| 14 Apr, 2016 | Listed for sale | $184,900 | MRED MLS |
Room Specifics
Total Bedrooms: 3
Bedrooms Above Ground: 3
Bedrooms Below Ground: 0
Dimensions: —
Floor Type: Carpet
Dimensions: —
Floor Type: Carpet
Full Bathrooms: 3
Bathroom Amenities: —
Bathroom in Basement: 0
Rooms: No additional rooms
Basement Description: Slab
Other Specifics
| 2 | |
| Concrete Perimeter | |
| Asphalt | |
| Brick Paver Patio | |
| Fenced Yard,Landscaped | |
| 44X140X43X140 | |
| — | |
| Full | |
| Vaulted/Cathedral Ceilings, Hardwood Floors, Laundry Hook-Up in Unit | |
| Range, Dishwasher, Refrigerator, Washer, Dryer, Disposal, Stainless Steel Appliance(s) | |
| Not in DB | |
| — | |
| — | |
| Park | |
| — |
Tax History
| Year | Property Taxes |
|---|---|
| 2016 | $3,868 |
Contact Agent
Nearby Similar Homes
Nearby Sold Comparables
Contact Agent
Listing Provided By
Coldwell Banker The Real Estate Group

