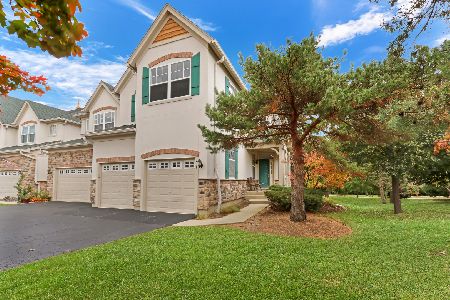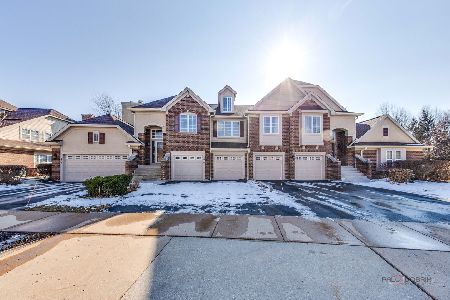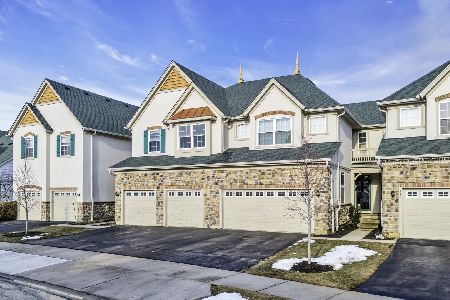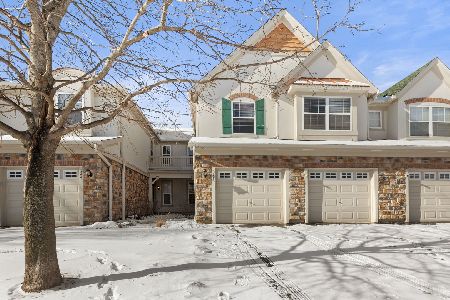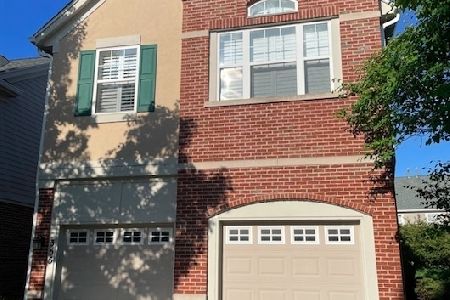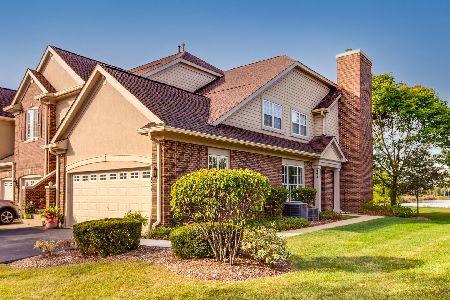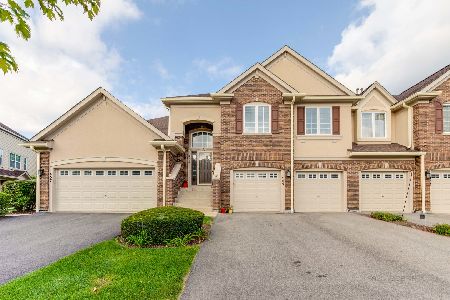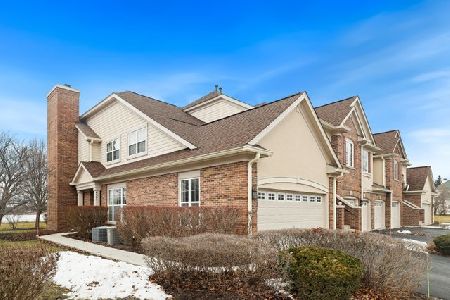453 Saddlebrook Lane, Vernon Hills, Illinois 60061
$350,000
|
Sold
|
|
| Status: | Closed |
| Sqft: | 2,448 |
| Cost/Sqft: | $147 |
| Beds: | 3 |
| Baths: | 2 |
| Year Built: | 2000 |
| Property Taxes: | $10,050 |
| Days On Market: | 1741 |
| Lot Size: | 0,00 |
Description
The premium location with a best lake view in Saddlebrook in Gregg's Landing. 2nd floor ranch style townhome with open floor plan. Vaulted ceilings and windows brings tons of natural lights. New floors throughout. Recess lights in Living room and Family room. Kitchen features 42" cabinets and granite counter tops and all brand new stainless steel appliances. Sliding door from large eat-in area leads to the deck with a view of relaxing and healing with lake view, trees and nature. Enjoy your morning coffee listening to humming birds and drink wine with your loved one in the evening watching the gorgeous sunset. Master bedroom with two large walk-in closets. Master bathroom with whirlpool and separate shower and double vanity. Family room includes a cozy fireplace with entertainment nook. Spacious room sizes. Freshly painted in neutral, but still trendy color. Great location near shopping, entertainment, restaurants and more.
Property Specifics
| Condos/Townhomes | |
| 1 | |
| — | |
| 2000 | |
| None | |
| — | |
| Yes | |
| — |
| Lake | |
| Saddlebrook | |
| 325 / Monthly | |
| Insurance,Exterior Maintenance,Lawn Care,Scavenger,Snow Removal | |
| Public | |
| Public Sewer | |
| 11095820 | |
| 11334010380000 |
Nearby Schools
| NAME: | DISTRICT: | DISTANCE: | |
|---|---|---|---|
|
Grade School
Townline Elementary School |
73 | — | |
|
Middle School
Hawthorn Middle School North |
73 | Not in DB | |
|
High School
Vernon Hills High School |
128 | Not in DB | |
Property History
| DATE: | EVENT: | PRICE: | SOURCE: |
|---|---|---|---|
| 9 Jul, 2021 | Sold | $350,000 | MRED MLS |
| 29 May, 2021 | Under contract | $359,999 | MRED MLS |
| 21 May, 2021 | Listed for sale | $359,999 | MRED MLS |

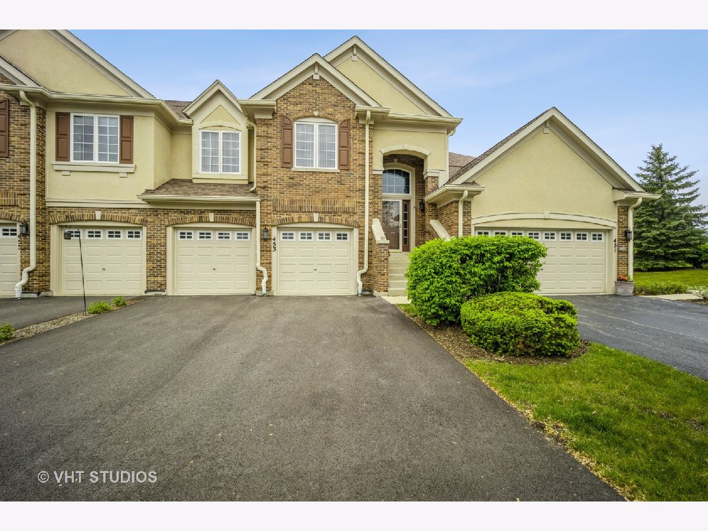
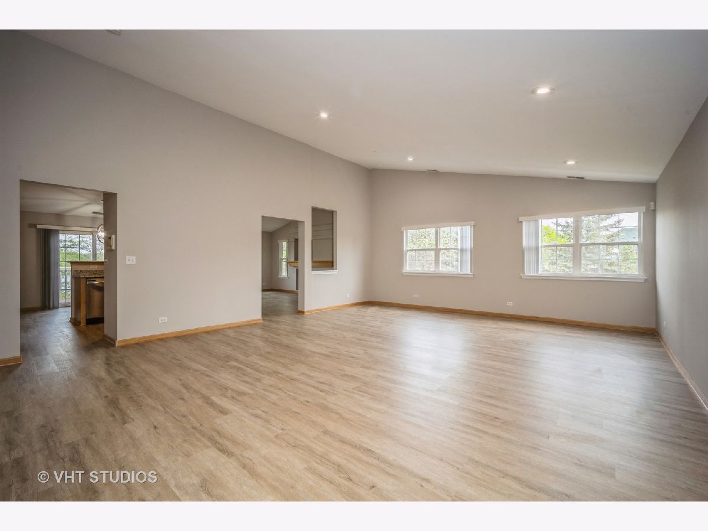
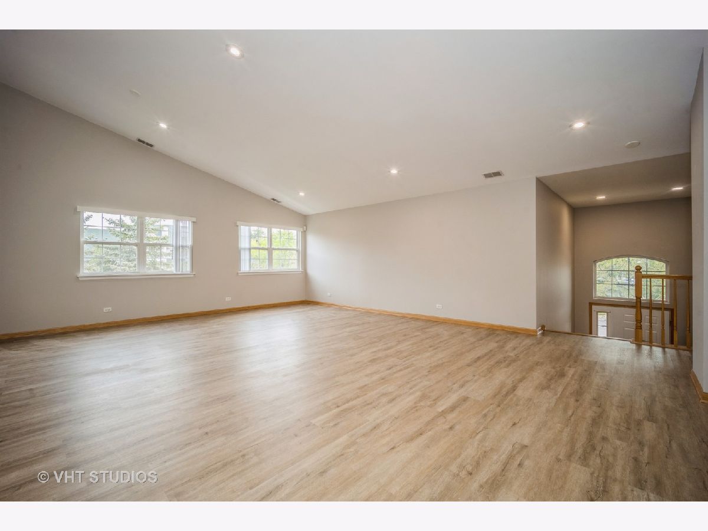
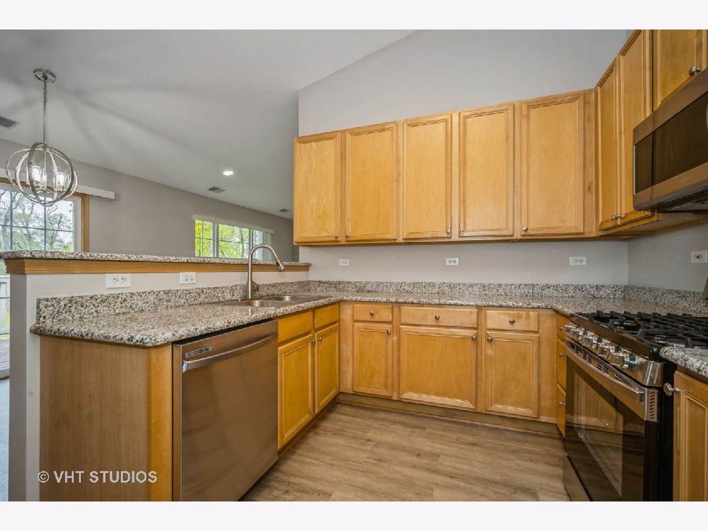
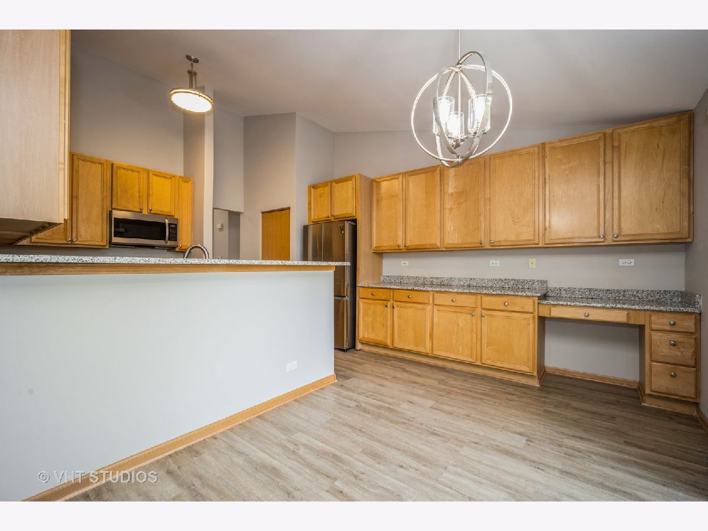

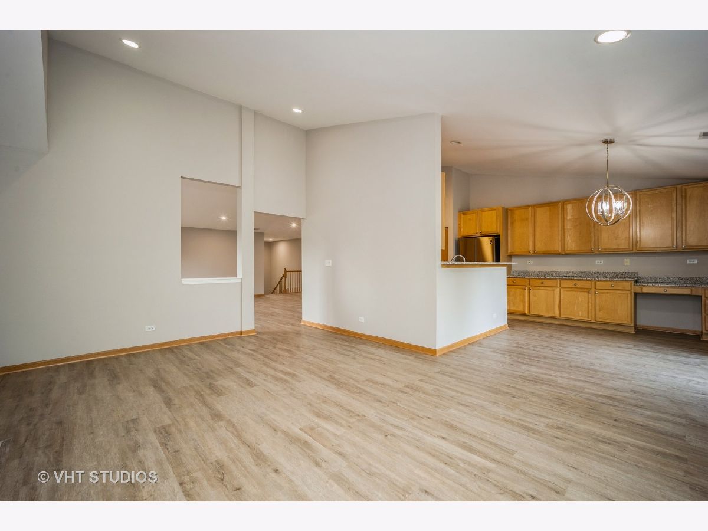


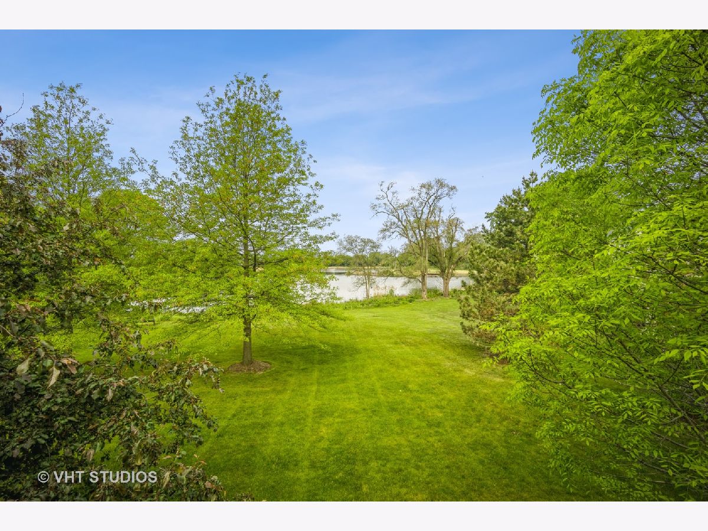
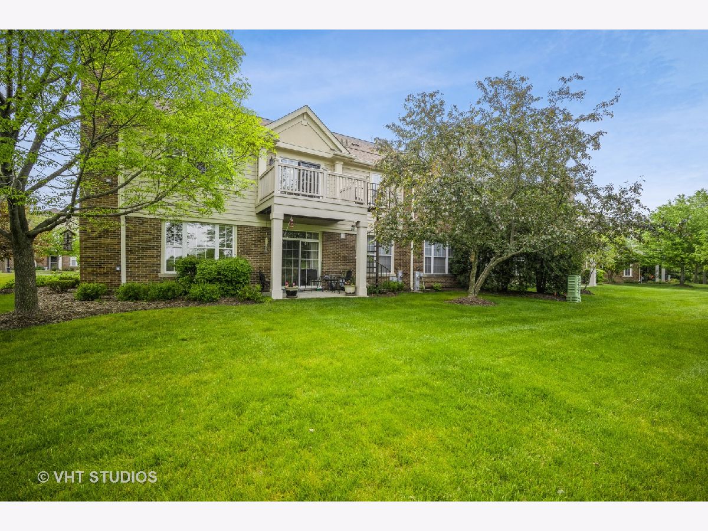
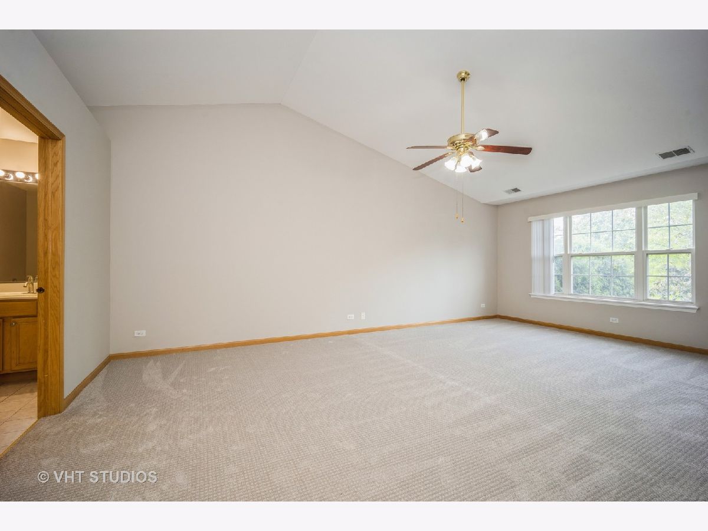









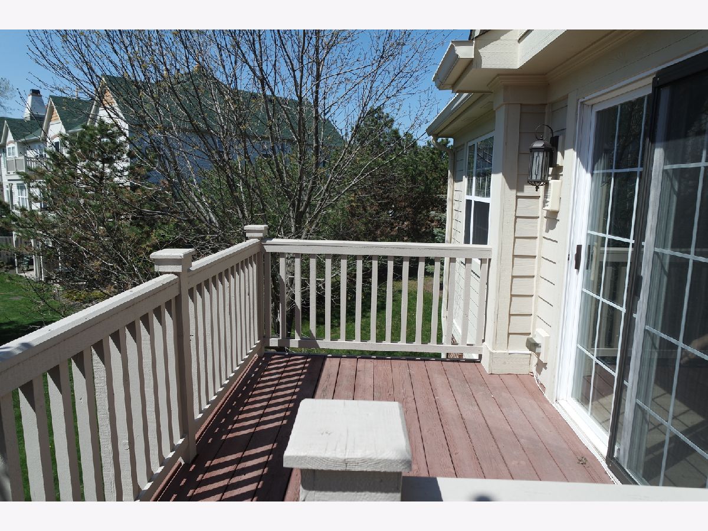
Room Specifics
Total Bedrooms: 3
Bedrooms Above Ground: 3
Bedrooms Below Ground: 0
Dimensions: —
Floor Type: Carpet
Dimensions: —
Floor Type: Carpet
Full Bathrooms: 2
Bathroom Amenities: Separate Shower,Double Sink,Soaking Tub
Bathroom in Basement: 0
Rooms: Deck,Eating Area,Foyer,Walk In Closet
Basement Description: None
Other Specifics
| 2 | |
| Concrete Perimeter | |
| Asphalt | |
| Deck, Storms/Screens | |
| Common Grounds,Landscaped,Water View,Waterfront | |
| COMMON | |
| — | |
| Full | |
| Vaulted/Cathedral Ceilings, Wood Laminate Floors, Laundry Hook-Up in Unit, Walk-In Closet(s), Open Floorplan, Granite Counters | |
| Range, Microwave, Dishwasher, Refrigerator, Washer, Dryer, Disposal, Stainless Steel Appliance(s) | |
| Not in DB | |
| — | |
| — | |
| — | |
| — |
Tax History
| Year | Property Taxes |
|---|---|
| 2021 | $10,050 |
Contact Agent
Nearby Similar Homes
Nearby Sold Comparables
Contact Agent
Listing Provided By
Baird & Warner

