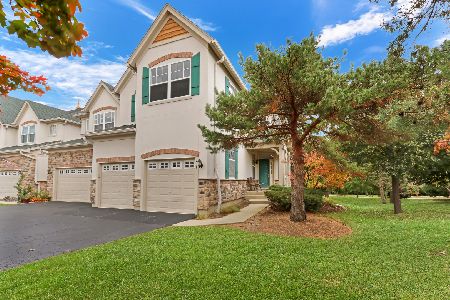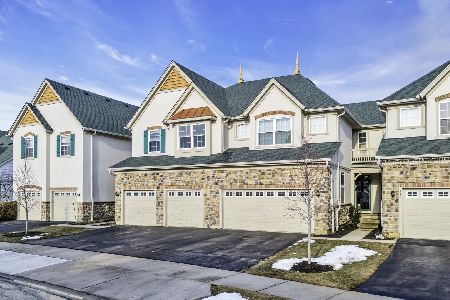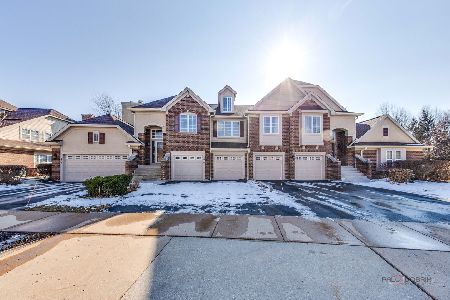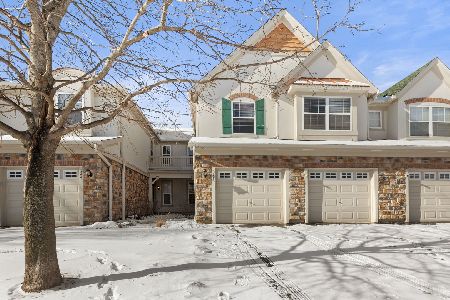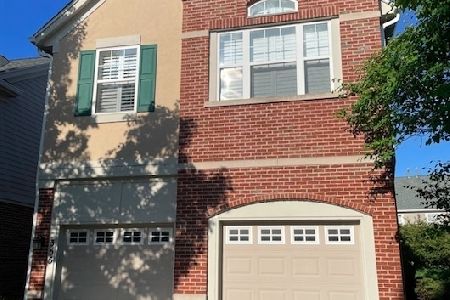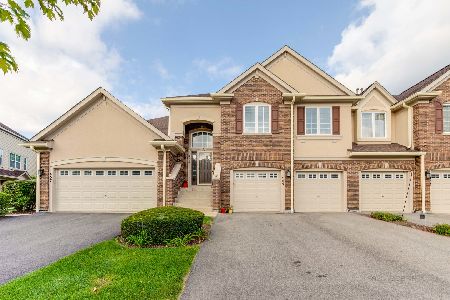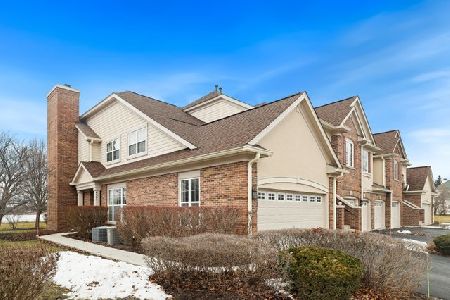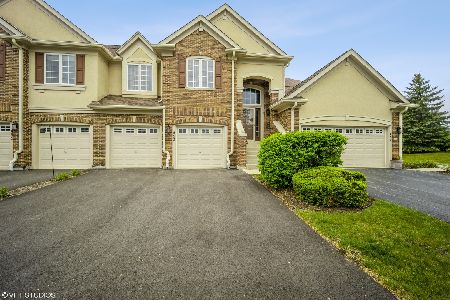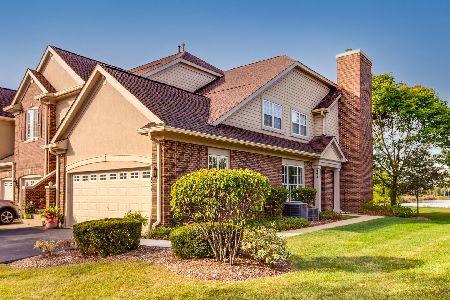455 Saddlebrook Lane, Vernon Hills, Illinois 60061
$350,000
|
Sold
|
|
| Status: | Closed |
| Sqft: | 2,480 |
| Cost/Sqft: | $153 |
| Beds: | 3 |
| Baths: | 2 |
| Year Built: | 2000 |
| Property Taxes: | $8,575 |
| Days On Market: | 3980 |
| Lot Size: | 0,00 |
Description
LAKE VIEW LOCATION FOR THIS GORGEOUS CUSTOM TH W/THE MOST UPGRADES & BIGGEST FLOORPLAN IN THE COMMUNITY. OWNER WORKED W/BUILDER TO MODIFY TH FOR 36 IN STOVE W/DBLE OVENS/SIDEBYSIDE FRIDGE, MOVED WALLS, WIRED THRU-OUT FOR SURROUND SOUND,MEDIA CENTER IS AMAZING!VAULTED CEILS,CROWN MOLDING,LIGHITING, CUSTOM MB W/STEAM SHOWER W/MULTIPLE SHOWER HEADS&BENCH,OVERSIZE TUB,2 WALK INS,THE LIST GOES ON! SO DO THE AWESOME VIEWS!
Property Specifics
| Condos/Townhomes | |
| 1 | |
| — | |
| 2000 | |
| None | |
| DURBAN-CUSTOM | |
| Yes | |
| — |
| Lake | |
| Saddlebrook | |
| 289 / Monthly | |
| Insurance,Exterior Maintenance,Lawn Care,Scavenger,Snow Removal | |
| Lake Michigan | |
| Public Sewer | |
| 08881271 | |
| 11334010370000 |
Nearby Schools
| NAME: | DISTRICT: | DISTANCE: | |
|---|---|---|---|
|
Grade School
Townline Elementary School |
73 | — | |
|
Middle School
Hawthorn Middle School North |
73 | Not in DB | |
|
High School
Vernon Hills High School |
128 | Not in DB | |
Property History
| DATE: | EVENT: | PRICE: | SOURCE: |
|---|---|---|---|
| 14 Aug, 2015 | Sold | $350,000 | MRED MLS |
| 15 Jun, 2015 | Under contract | $379,900 | MRED MLS |
| — | Last price change | $389,900 | MRED MLS |
| 4 Apr, 2015 | Listed for sale | $389,900 | MRED MLS |
| 30 May, 2019 | Sold | $350,000 | MRED MLS |
| 1 Apr, 2019 | Under contract | $359,000 | MRED MLS |
| 6 Mar, 2019 | Listed for sale | $359,000 | MRED MLS |
| 10 Nov, 2022 | Sold | $415,000 | MRED MLS |
| 6 Oct, 2022 | Under contract | $422,500 | MRED MLS |
| — | Last price change | $429,900 | MRED MLS |
| 8 Sep, 2022 | Listed for sale | $429,900 | MRED MLS |
Room Specifics
Total Bedrooms: 3
Bedrooms Above Ground: 3
Bedrooms Below Ground: 0
Dimensions: —
Floor Type: Carpet
Dimensions: —
Floor Type: Carpet
Full Bathrooms: 2
Bathroom Amenities: Whirlpool,Separate Shower,Steam Shower,Double Sink,Soaking Tub
Bathroom in Basement: —
Rooms: Deck,Eating Area,Foyer,Great Room,Walk In Closet
Basement Description: None
Other Specifics
| 2 | |
| Concrete Perimeter | |
| Asphalt | |
| Deck, Storms/Screens, End Unit, Cable Access | |
| Common Grounds,Cul-De-Sac,Lake Front,Landscaped,Water View | |
| COMMON GROUNDS | |
| — | |
| Full | |
| Vaulted/Cathedral Ceilings, Sauna/Steam Room, Bar-Wet, First Floor Laundry, Laundry Hook-Up in Unit | |
| Double Oven, Microwave, Dishwasher, High End Refrigerator, Bar Fridge, Washer, Dryer, Disposal, Trash Compactor, Stainless Steel Appliance(s), Wine Refrigerator | |
| Not in DB | |
| — | |
| — | |
| — | |
| Gas Log |
Tax History
| Year | Property Taxes |
|---|---|
| 2015 | $8,575 |
| 2019 | $9,261 |
| 2022 | $10,295 |
Contact Agent
Nearby Similar Homes
Nearby Sold Comparables
Contact Agent
Listing Provided By
Coldwell Banker Residential Brokerage

