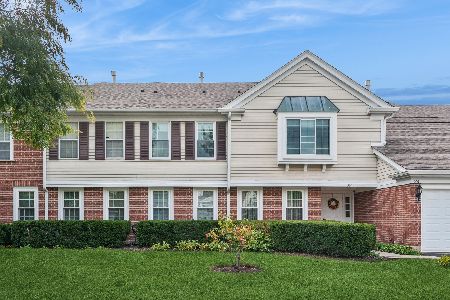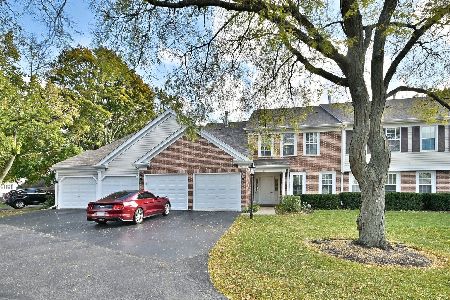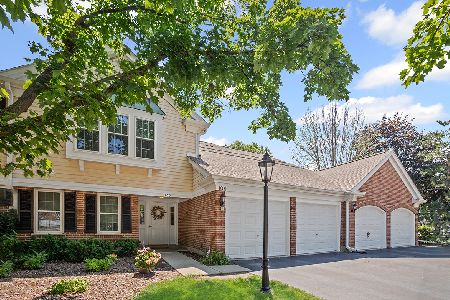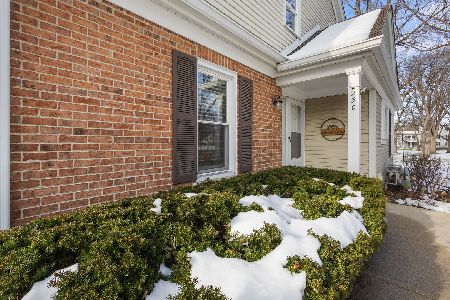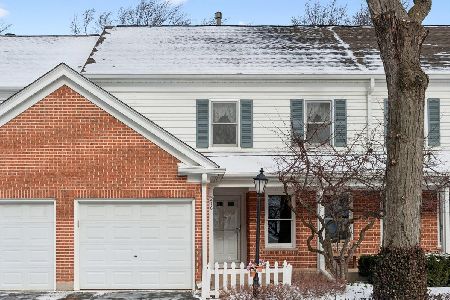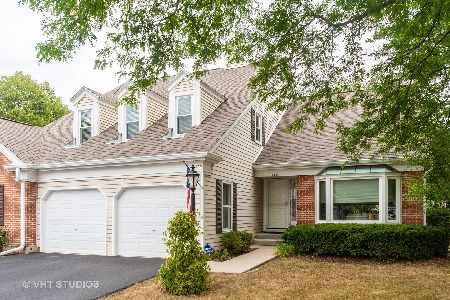453 Sutherland Lane, Prospect Heights, Illinois 60070
$300,000
|
Sold
|
|
| Status: | Closed |
| Sqft: | 1,800 |
| Cost/Sqft: | $172 |
| Beds: | 3 |
| Baths: | 2 |
| Year Built: | 1985 |
| Property Taxes: | $6,487 |
| Days On Market: | 2306 |
| Lot Size: | 0,00 |
Description
Nestled in the coveted Rob Roy Country Club Village this rarely available Sherwood ranch has been maintained to perfection. Fantastic open concept living spaces offer: fully appointed kitchen with custom cabinetry, hard surfaced countertops and adjoining eating area. Family room accented with vaulted ceilings, formal dining room, den/optional third bedroom and first floor laundry room. Large master with ensuite bathroom featuring dual vanities and oversized walk-in shower. Full basement offers additional bedroom, recreation space and storage galore. Breathtaking views from patio area of professional landscaped grounds. Newer roof 2017 and Marvin windows 2011. Prime location: Close to everything that the community has to offer. Truly one of a kind!
Property Specifics
| Condos/Townhomes | |
| 1 | |
| — | |
| 1985 | |
| Full | |
| SHERWOOD | |
| No | |
| — |
| Cook | |
| Rob Roy Country Club Village | |
| 603 / Monthly | |
| Water,Insurance,Clubhouse,Pool,Exterior Maintenance,Lawn Care,Scavenger,Snow Removal | |
| Lake Michigan | |
| Public Sewer | |
| 10535436 | |
| 03261000151393 |
Nearby Schools
| NAME: | DISTRICT: | DISTANCE: | |
|---|---|---|---|
|
Grade School
Euclid Elementary School |
26 | — | |
|
Middle School
River Trails Middle School |
26 | Not in DB | |
|
High School
John Hersey High School |
214 | Not in DB | |
Property History
| DATE: | EVENT: | PRICE: | SOURCE: |
|---|---|---|---|
| 30 Dec, 2019 | Sold | $300,000 | MRED MLS |
| 26 Nov, 2019 | Under contract | $309,925 | MRED MLS |
| — | Last price change | $324,925 | MRED MLS |
| 2 Oct, 2019 | Listed for sale | $324,925 | MRED MLS |
Room Specifics
Total Bedrooms: 4
Bedrooms Above Ground: 3
Bedrooms Below Ground: 1
Dimensions: —
Floor Type: Carpet
Dimensions: —
Floor Type: Carpet
Dimensions: —
Floor Type: Carpet
Full Bathrooms: 2
Bathroom Amenities: Separate Shower,Handicap Shower,Double Sink
Bathroom in Basement: 0
Rooms: Foyer,Recreation Room,Storage,Other Room
Basement Description: Partially Finished
Other Specifics
| 2 | |
| — | |
| Asphalt | |
| Patio, Storms/Screens, End Unit | |
| Common Grounds | |
| COMMON | |
| — | |
| Full | |
| Vaulted/Cathedral Ceilings, Laundry Hook-Up in Unit | |
| Range, Microwave, Dishwasher, Refrigerator, Washer, Dryer, Disposal | |
| Not in DB | |
| — | |
| — | |
| On Site Manager/Engineer, Pool | |
| — |
Tax History
| Year | Property Taxes |
|---|---|
| 2019 | $6,487 |
Contact Agent
Nearby Similar Homes
Nearby Sold Comparables
Contact Agent
Listing Provided By
@properties

