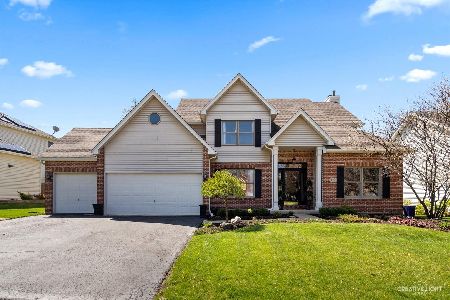453 Windsor Drive, Oswego, Illinois 60543
$305,000
|
Sold
|
|
| Status: | Closed |
| Sqft: | 2,937 |
| Cost/Sqft: | $108 |
| Beds: | 4 |
| Baths: | 3 |
| Year Built: | 2000 |
| Property Taxes: | $10,173 |
| Days On Market: | 2582 |
| Lot Size: | 0,18 |
Description
Just reduced! So much home for the money! Welcome home to Deerpath Creek! With 2937 square feet of open flow floorplan, this home is sure to please! 4 generous bedrooms, 2.1 baths, office and full finished basement for your family to enjoy! New carpet throughout, freshly painted and recently refinished hardwood floors. 2 story foyer and family room, gas log fireplace, and first floor den/office and laundry. Home contains updated trim package and trayed ceilings in master bedroom. New dishwasher in 2016, new a/c in 2015 and roof in 2012. Great size backyard with paver patio perfect for entertaining. Plus Heated 3 car garage! Close to parks, nature trails and within walking distance to elementary school! This home is ready to go, stop by to take a look!
Property Specifics
| Single Family | |
| — | |
| Traditional | |
| 2000 | |
| Full | |
| — | |
| No | |
| 0.18 |
| Kendall | |
| Deerpath Creek | |
| 135 / Annual | |
| Other | |
| Public | |
| Public Sewer | |
| 10165031 | |
| 0329123026 |
Nearby Schools
| NAME: | DISTRICT: | DISTANCE: | |
|---|---|---|---|
|
Grade School
Prairie Point Elementary School |
308 | — | |
|
Middle School
Traughber Junior High School |
308 | Not in DB | |
|
High School
Oswego High School |
308 | Not in DB | |
Property History
| DATE: | EVENT: | PRICE: | SOURCE: |
|---|---|---|---|
| 21 Dec, 2012 | Sold | $243,000 | MRED MLS |
| 28 Oct, 2012 | Under contract | $248,000 | MRED MLS |
| — | Last price change | $249,000 | MRED MLS |
| 17 Jul, 2012 | Listed for sale | $269,900 | MRED MLS |
| 29 May, 2019 | Sold | $305,000 | MRED MLS |
| 3 Apr, 2019 | Under contract | $316,500 | MRED MLS |
| — | Last price change | $322,400 | MRED MLS |
| 4 Jan, 2019 | Listed for sale | $322,400 | MRED MLS |
Room Specifics
Total Bedrooms: 4
Bedrooms Above Ground: 4
Bedrooms Below Ground: 0
Dimensions: —
Floor Type: Carpet
Dimensions: —
Floor Type: Carpet
Dimensions: —
Floor Type: Carpet
Full Bathrooms: 3
Bathroom Amenities: Whirlpool,Separate Shower,Double Sink
Bathroom in Basement: 0
Rooms: Eating Area,Foyer,Den,Storage,Recreation Room,Play Room
Basement Description: Finished
Other Specifics
| 3 | |
| Concrete Perimeter | |
| Asphalt | |
| Brick Paver Patio | |
| — | |
| 91X133X92X127 | |
| Unfinished | |
| Full | |
| Hardwood Floors, First Floor Laundry | |
| Range, Microwave, Dishwasher, Refrigerator, Washer, Dryer, Disposal | |
| Not in DB | |
| Sidewalks, Street Lights, Street Paved | |
| — | |
| — | |
| Gas Log, Gas Starter |
Tax History
| Year | Property Taxes |
|---|---|
| 2012 | $9,865 |
| 2019 | $10,173 |
Contact Agent
Nearby Similar Homes
Nearby Sold Comparables
Contact Agent
Listing Provided By
john greene, Realtor












