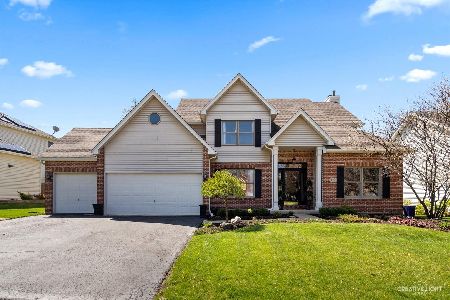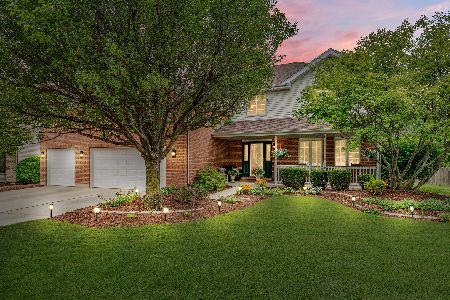455 Windsor Drive, Oswego, Illinois 60543
$274,250
|
Sold
|
|
| Status: | Closed |
| Sqft: | 2,500 |
| Cost/Sqft: | $114 |
| Beds: | 4 |
| Baths: | 3 |
| Year Built: | 1999 |
| Property Taxes: | $8,451 |
| Days On Market: | 2948 |
| Lot Size: | 0,24 |
Description
Deerpath Creek Beauty! Flooded with natural light, this south-facing 'Harmony 2' model boasts hardwood floors, wood trim & windows, 6 panel wood doors, fresh paint, newer roof (2014), brick paver patio (2013), full basement w/ epoxy floor, and 3 car garage! Welcome guests in the generous 2-story foyer which opens to the living room and the formal dining room, complete w/ chair rail & crown molding. A sunny, spacious kitchen offers lots of dining space, center island, 42" birch raised-panel cabinets w/ crown molding, recessed lighting, planning desk & large pantry closet. The kitchen opens to the family room, with a cozy wood-burning fireplace w/ gas starter. A powder room and 1st floor laundry room - w/ utility sink and extra cabinets - round out the flowing, open floor plan. Upstairs you'll find 4 bedrooms, incl. a master bedroom w/ tray ceiling, large walk-in closet and private bath w/ whirlpool tub, tile floor, separate shower & double sink. Move-in ready! Home Warranty included!
Property Specifics
| Single Family | |
| — | |
| Traditional | |
| 1999 | |
| Full | |
| HARMONY 2 | |
| No | |
| 0.24 |
| Kendall | |
| Deerpath Creek | |
| 135 / Annual | |
| Insurance,Other | |
| Public | |
| Public Sewer | |
| 09825142 | |
| 0329123025 |
Property History
| DATE: | EVENT: | PRICE: | SOURCE: |
|---|---|---|---|
| 20 Feb, 2018 | Sold | $274,250 | MRED MLS |
| 20 Jan, 2018 | Under contract | $284,900 | MRED MLS |
| 3 Jan, 2018 | Listed for sale | $284,900 | MRED MLS |
| 7 Jul, 2023 | Sold | $490,000 | MRED MLS |
| 7 May, 2023 | Under contract | $445,000 | MRED MLS |
| 4 May, 2023 | Listed for sale | $445,000 | MRED MLS |
Room Specifics
Total Bedrooms: 4
Bedrooms Above Ground: 4
Bedrooms Below Ground: 0
Dimensions: —
Floor Type: Carpet
Dimensions: —
Floor Type: Carpet
Dimensions: —
Floor Type: Carpet
Full Bathrooms: 3
Bathroom Amenities: Whirlpool,Separate Shower,Double Sink
Bathroom in Basement: 0
Rooms: Breakfast Room
Basement Description: Partially Finished
Other Specifics
| 3 | |
| Concrete Perimeter | |
| Asphalt | |
| Porch, Brick Paver Patio, Storms/Screens | |
| — | |
| 80X137X73X140 | |
| — | |
| Full | |
| Hardwood Floors, First Floor Laundry | |
| Range, Dishwasher, Refrigerator, Washer, Dryer, Disposal | |
| Not in DB | |
| Sidewalks, Street Lights, Street Paved | |
| — | |
| — | |
| Wood Burning, Gas Starter |
Tax History
| Year | Property Taxes |
|---|---|
| 2018 | $8,451 |
| 2023 | $9,340 |
Contact Agent
Nearby Similar Homes
Nearby Sold Comparables
Contact Agent
Listing Provided By
Coldwell Banker The Real Estate Group












