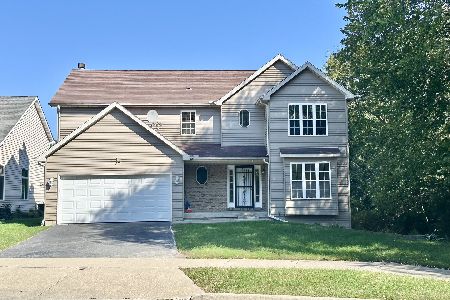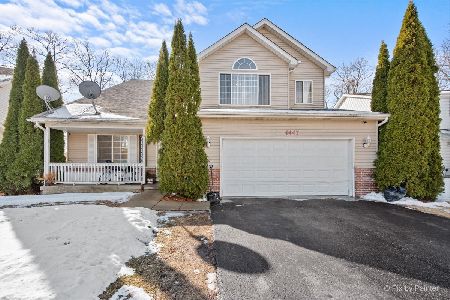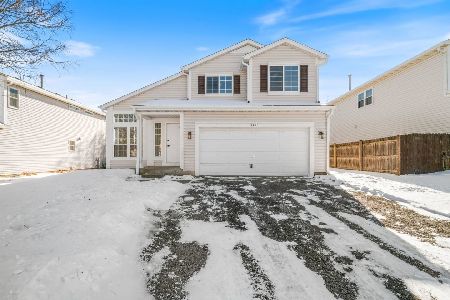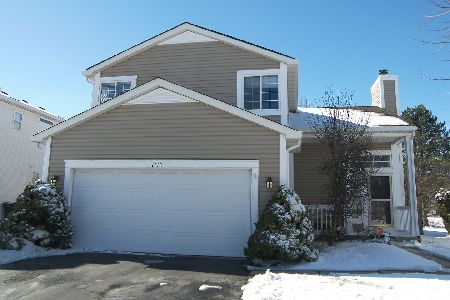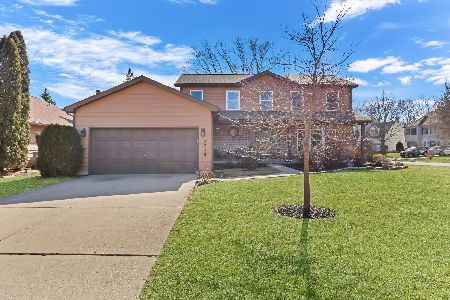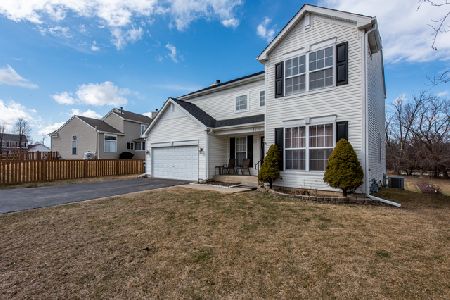4530 Forest Avenue, Waukegan, Illinois 60085
$253,000
|
Sold
|
|
| Status: | Closed |
| Sqft: | 2,074 |
| Cost/Sqft: | $121 |
| Beds: | 3 |
| Baths: | 4 |
| Year Built: | 1998 |
| Property Taxes: | $7,257 |
| Days On Market: | 2389 |
| Lot Size: | 0,29 |
Description
Gurnee Schools! Gorgeous move-in ready home just waiting for its' new owner! 3 bdrms + a loft that can easily be converted into a 4th, 3.1 baths, a fully finished basement & a yard that is to die for! Welcome your guests w/ beautiful oak floors throughout the foyer and enter the open concept living/dining room or head straight to the eat-in kitchen featuring SS appliances. The kitchen leads out to a deck & the beautiful, XL yard! The impressive cathedral family room features a cozy fireplace, perfect for those nights at home! Upstairs features the large master suite w/ beautiful wood floors, vaulted ceilings & attached bath w/ soaking tub, separate shower, walk-in closet & dual sinks! 2 add't bedrooms, a 2nd full bath & a spacious loft area complete the upstairs! New roof, gutters/downspouts in 2018! Fresh paint downstairs, fresh sealed driveway & new custom patio door! Conveniently located to expressway, restaurants, shopping and all that Gurnee has to offer! Motivated sellers!
Property Specifics
| Single Family | |
| — | |
| — | |
| 1998 | |
| Full | |
| — | |
| No | |
| 0.29 |
| Lake | |
| Fields Of Bayberry | |
| 325 / Annual | |
| Insurance | |
| Lake Michigan | |
| Public Sewer | |
| 10483155 | |
| 07264180110000 |
Property History
| DATE: | EVENT: | PRICE: | SOURCE: |
|---|---|---|---|
| 15 Oct, 2019 | Sold | $253,000 | MRED MLS |
| 10 Sep, 2019 | Under contract | $250,000 | MRED MLS |
| — | Last price change | $262,900 | MRED MLS |
| 12 Aug, 2019 | Listed for sale | $269,900 | MRED MLS |
| 15 May, 2020 | Sold | $258,000 | MRED MLS |
| 18 Apr, 2020 | Under contract | $266,000 | MRED MLS |
| — | Last price change | $268,900 | MRED MLS |
| 6 Apr, 2020 | Listed for sale | $268,900 | MRED MLS |
Room Specifics
Total Bedrooms: 4
Bedrooms Above Ground: 3
Bedrooms Below Ground: 1
Dimensions: —
Floor Type: Hardwood
Dimensions: —
Floor Type: Carpet
Dimensions: —
Floor Type: Wood Laminate
Full Bathrooms: 4
Bathroom Amenities: Double Sink,Garden Tub,Soaking Tub
Bathroom in Basement: 1
Rooms: Loft
Basement Description: Finished
Other Specifics
| 2.5 | |
| Concrete Perimeter | |
| Asphalt | |
| Deck, Porch, Storms/Screens | |
| — | |
| 12632 | |
| Unfinished | |
| Full | |
| Vaulted/Cathedral Ceilings, Hardwood Floors, First Floor Laundry, Walk-In Closet(s) | |
| Range, Microwave, Dishwasher, Refrigerator, Washer, Dryer, Disposal, Stainless Steel Appliance(s) | |
| Not in DB | |
| — | |
| — | |
| — | |
| Wood Burning, Gas Starter |
Tax History
| Year | Property Taxes |
|---|---|
| 2019 | $7,257 |
Contact Agent
Nearby Similar Homes
Nearby Sold Comparables
Contact Agent
Listing Provided By
Baird & Warner

