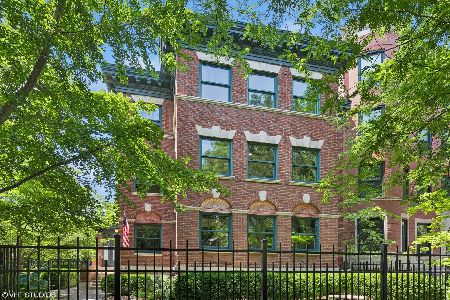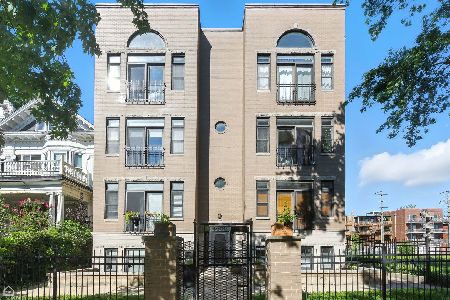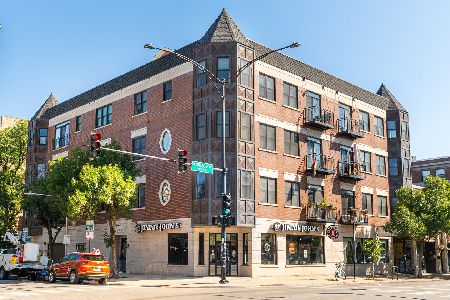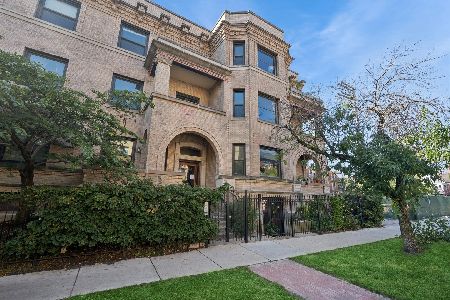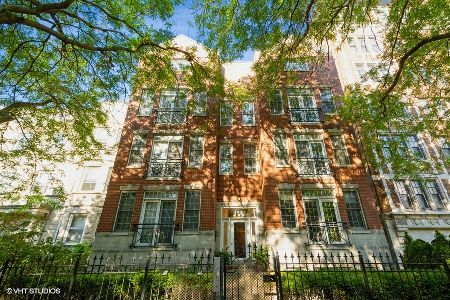4530 Magnolia Avenue, Uptown, Chicago, Illinois 60640
$345,000
|
Sold
|
|
| Status: | Closed |
| Sqft: | 1,550 |
| Cost/Sqft: | $232 |
| Beds: | 2 |
| Baths: | 2 |
| Year Built: | 1998 |
| Property Taxes: | $5,610 |
| Days On Market: | 1637 |
| Lot Size: | 0,00 |
Description
Sheridan Park extra wide 2 bed 2 bath condo with huge deck and exterior parking. This unit is super bright, has hardwood floors throughout with cherry inlay, and a wood burning fireplace. The large kitchen is open to the dining room, with a bar/island, granite counters, stylish red backsplash and extra space for a butchers block or bakers rack. The primary bedroom has tons of space, plus a walk-in closet and en-suite bathroom. Second bedroom and second bath off the main hallway, along with in-unit W/D and access to the huge back covered back deck. Additional storage along with exterior parking included in price. Great location, walking distance to Wilson redline, restaurants and bars, Uptown and Andersonville hot spots.
Property Specifics
| Condos/Townhomes | |
| 4 | |
| — | |
| 1998 | |
| None | |
| — | |
| No | |
| — |
| Cook | |
| — | |
| 209 / Monthly | |
| Water,Parking,Insurance,Exterior Maintenance,Lawn Care,Scavenger,Snow Removal | |
| Lake Michigan | |
| Public Sewer | |
| 11106113 | |
| 14171170221006 |
Nearby Schools
| NAME: | DISTRICT: | DISTANCE: | |
|---|---|---|---|
|
Grade School
Courtenay Elementary School Lang |
299 | — | |
|
Middle School
Courtenay Elementary School Lang |
299 | Not in DB | |
|
High School
Senn High School |
299 | Not in DB | |
Property History
| DATE: | EVENT: | PRICE: | SOURCE: |
|---|---|---|---|
| 30 Jun, 2009 | Sold | $300,000 | MRED MLS |
| 13 May, 2009 | Under contract | $304,900 | MRED MLS |
| 31 Mar, 2009 | Listed for sale | $304,900 | MRED MLS |
| 27 Jul, 2021 | Sold | $345,000 | MRED MLS |
| 28 Jun, 2021 | Under contract | $359,900 | MRED MLS |
| 1 Jun, 2021 | Listed for sale | $359,900 | MRED MLS |
| 17 Oct, 2022 | Sold | $350,000 | MRED MLS |
| 14 Sep, 2022 | Under contract | $350,000 | MRED MLS |
| 13 Sep, 2022 | Listed for sale | $350,000 | MRED MLS |
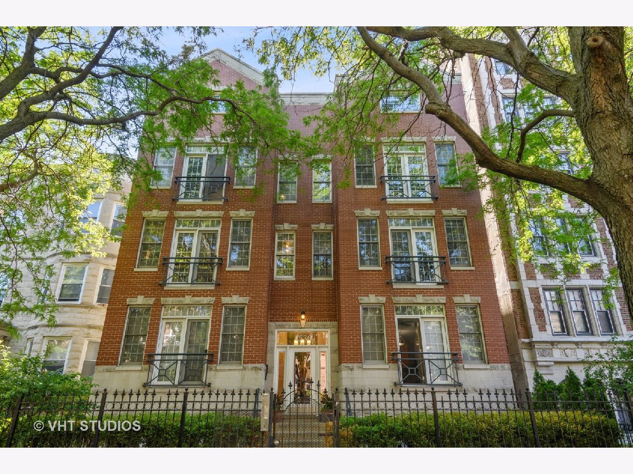
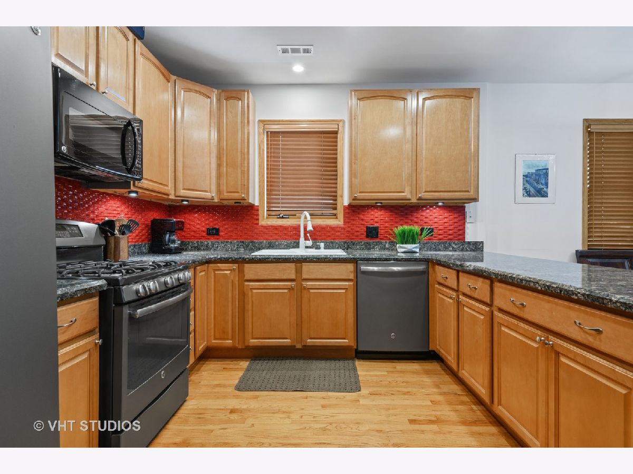
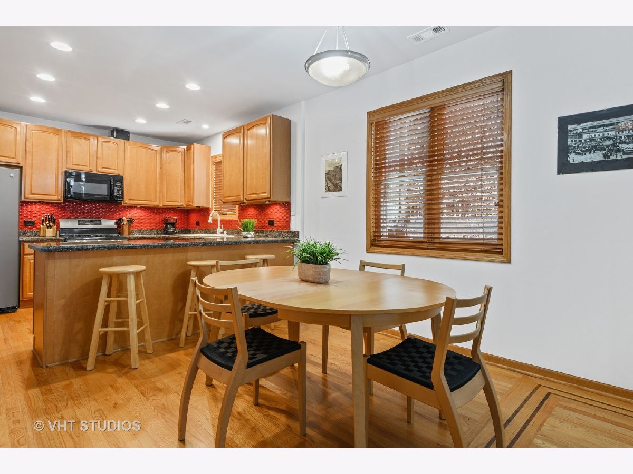
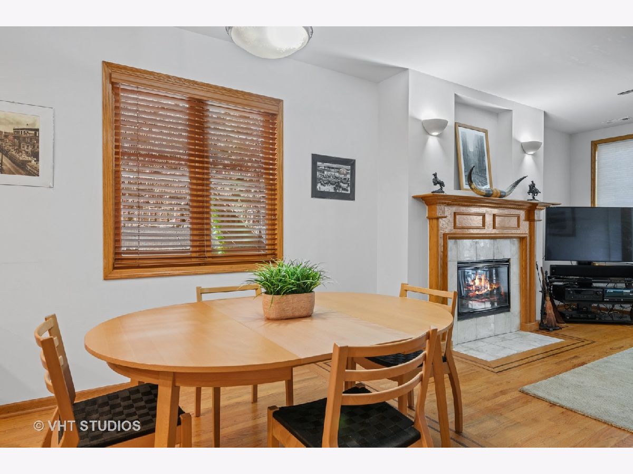
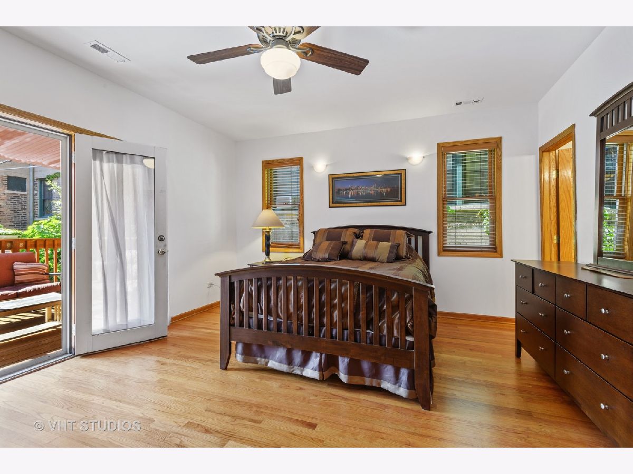
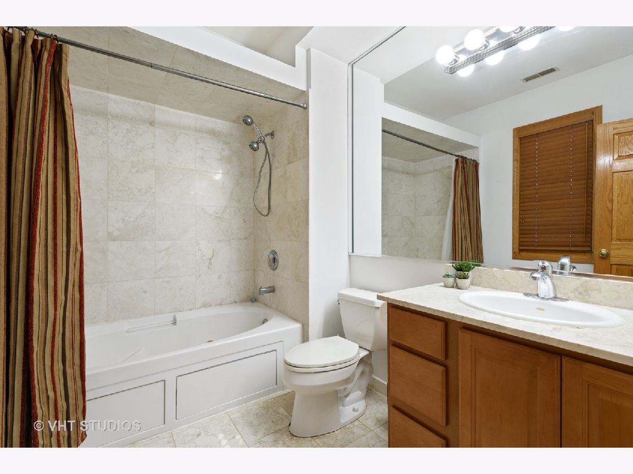
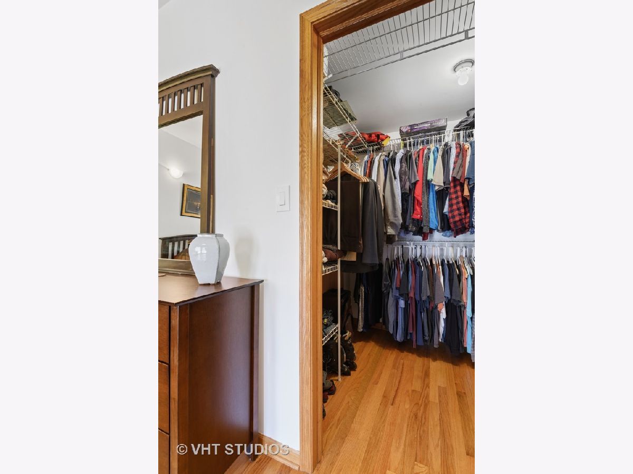
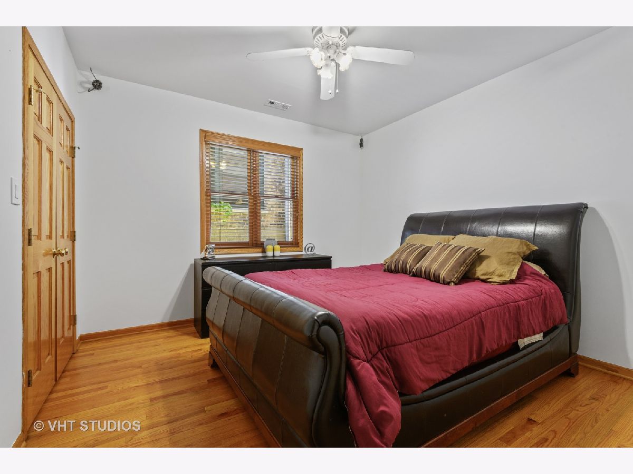
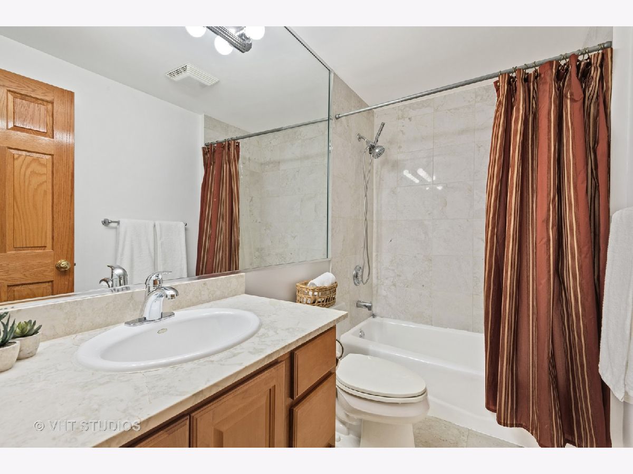
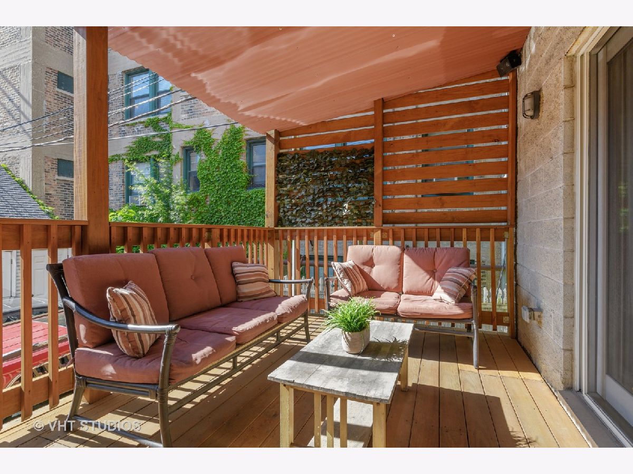
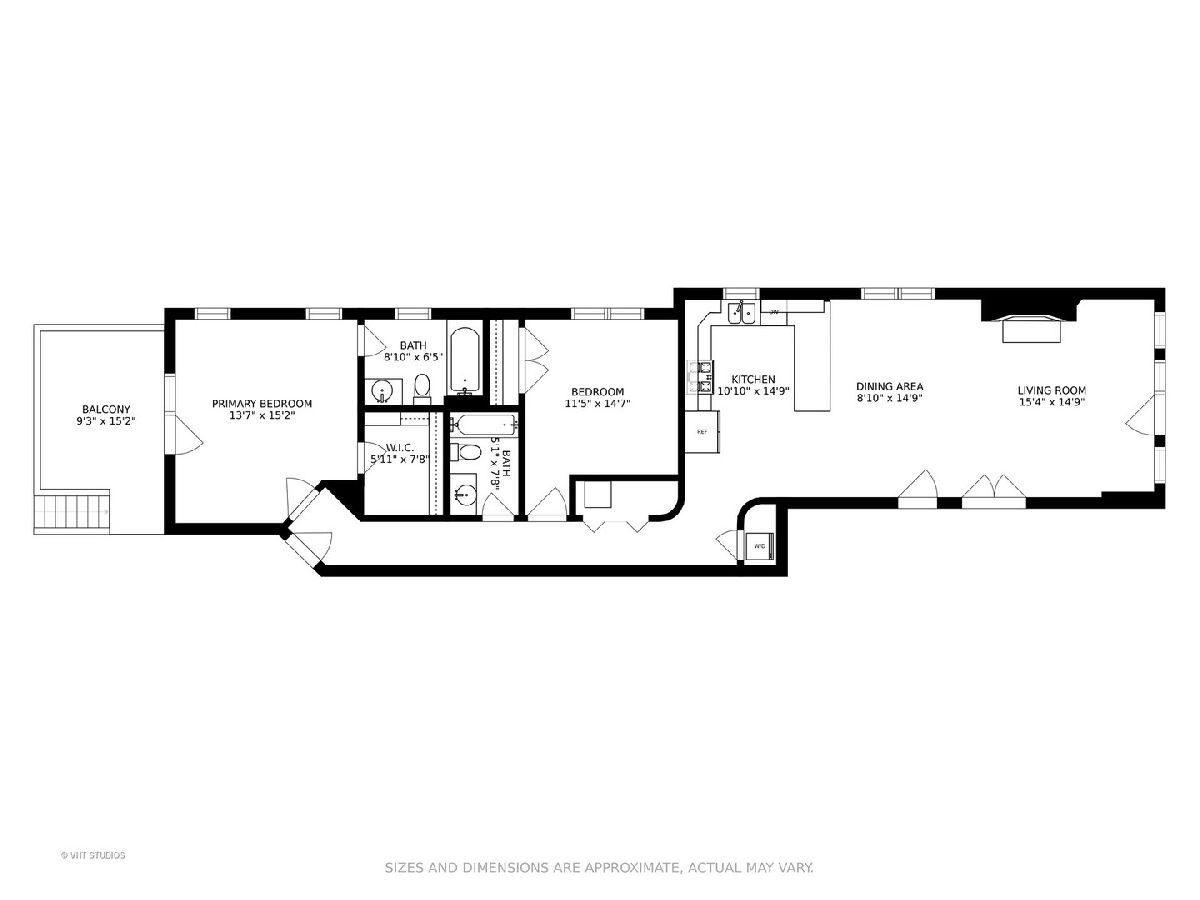
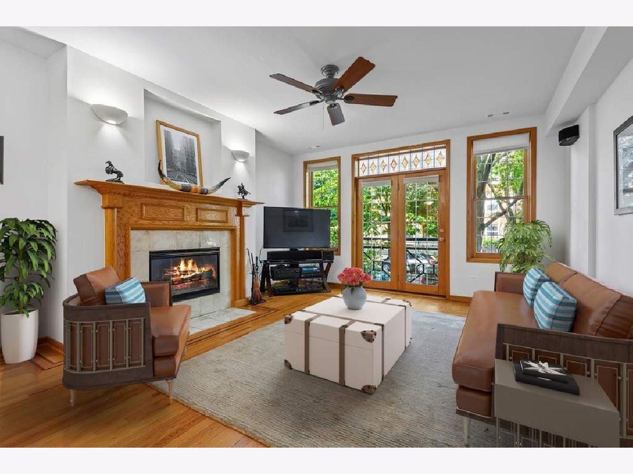
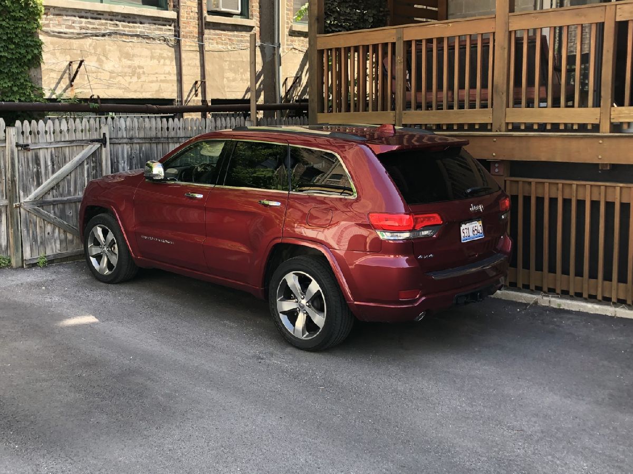
Room Specifics
Total Bedrooms: 2
Bedrooms Above Ground: 2
Bedrooms Below Ground: 0
Dimensions: —
Floor Type: Hardwood
Full Bathrooms: 2
Bathroom Amenities: Whirlpool
Bathroom in Basement: 0
Rooms: Deck
Basement Description: None
Other Specifics
| — | |
| Concrete Perimeter | |
| — | |
| Storms/Screens | |
| Common Grounds | |
| COMMON | |
| — | |
| Full | |
| Hardwood Floors, Laundry Hook-Up in Unit, Storage, Walk-In Closet(s) | |
| Range, Microwave, Dishwasher, Refrigerator, Freezer, Washer, Dryer | |
| Not in DB | |
| — | |
| — | |
| Bike Room/Bike Trails, Storage | |
| Wood Burning, Gas Starter |
Tax History
| Year | Property Taxes |
|---|---|
| 2009 | $3,756 |
| 2021 | $5,610 |
| 2022 | $5,585 |
Contact Agent
Nearby Similar Homes
Nearby Sold Comparables
Contact Agent
Listing Provided By
@properties

