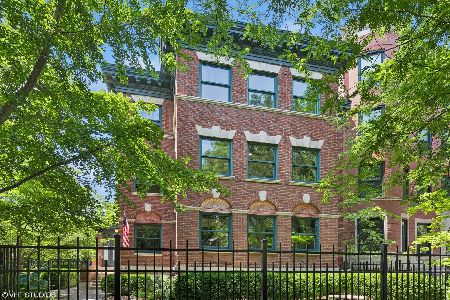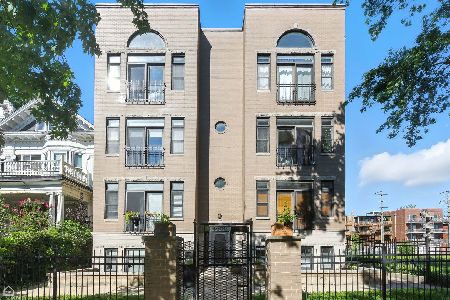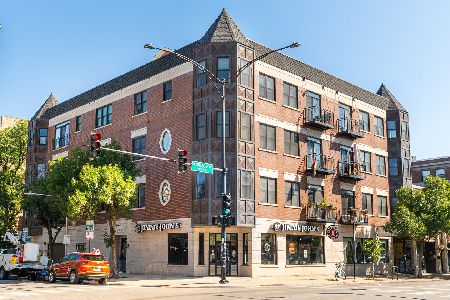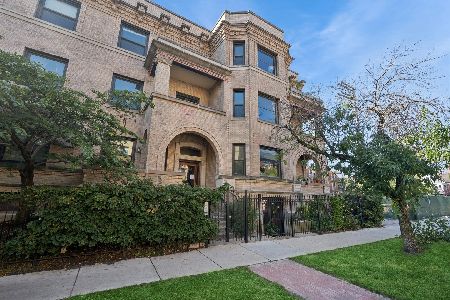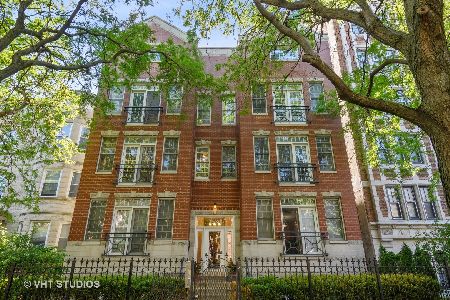4530 Magnolia Avenue, Uptown, Chicago, Illinois 60640
$471,000
|
Sold
|
|
| Status: | Closed |
| Sqft: | 2,500 |
| Cost/Sqft: | $188 |
| Beds: | 4 |
| Baths: | 3 |
| Year Built: | 1998 |
| Property Taxes: | $6,432 |
| Days On Market: | 3560 |
| Lot Size: | 0,00 |
Description
Desirable Sheridan Park. Lofted family room overlooks living room. Sunny East facing LR/DR is optimal for entertaining. Wood burning/gas start fireplace. Open kitchen maple cabs, SS apps & granite counters, breakfast bar. 2nd floor master BR w/ skylights. 2nd & 3rd bathrooms both have marble finishes. Jetted tub in 1st floor master bathroom. West facing deck off rear (access thru a hallway & 1st floor master bedroom). Oak hardwood floors. In unit W/D, central AC, gas forced air heat. Garage parking included. Extra bike storage. Walk to everything - lake, dining, shops, cafes, bakeries, new Wilson el, Starbucks, Wrigley, Andersonville, Target, major grocers and so much more. Well maintained building and well funded association. Many capital improvement projects completed. Bring your painter, paint all the oak trim white and this condo will be beautiful. Floors in as-is condition.
Property Specifics
| Condos/Townhomes | |
| 3 | |
| — | |
| 1998 | |
| None | |
| DUPLEX UP | |
| No | |
| — |
| Cook | |
| — | |
| 222 / Monthly | |
| Water,Insurance,Exterior Maintenance,Lawn Care,Scavenger,Snow Removal | |
| Lake Michigan | |
| Public Sewer | |
| 09144966 | |
| 14171170221008 |
Property History
| DATE: | EVENT: | PRICE: | SOURCE: |
|---|---|---|---|
| 2 Feb, 2007 | Sold | $485,000 | MRED MLS |
| 5 Jan, 2007 | Under contract | $499,999 | MRED MLS |
| — | Last price change | $514,900 | MRED MLS |
| 29 Aug, 2006 | Listed for sale | $524,900 | MRED MLS |
| 8 Apr, 2016 | Sold | $471,000 | MRED MLS |
| 28 Feb, 2016 | Under contract | $469,000 | MRED MLS |
| 22 Feb, 2016 | Listed for sale | $469,000 | MRED MLS |
| 30 Jul, 2018 | Sold | $471,000 | MRED MLS |
| 25 Jun, 2018 | Under contract | $475,000 | MRED MLS |
| 18 Jun, 2018 | Listed for sale | $475,000 | MRED MLS |
Room Specifics
Total Bedrooms: 4
Bedrooms Above Ground: 4
Bedrooms Below Ground: 0
Dimensions: —
Floor Type: Hardwood
Dimensions: —
Floor Type: Hardwood
Dimensions: —
Floor Type: Hardwood
Full Bathrooms: 3
Bathroom Amenities: Double Sink
Bathroom in Basement: 0
Rooms: Deck
Basement Description: None
Other Specifics
| 1 | |
| Concrete Perimeter | |
| Off Alley | |
| Deck, Storms/Screens | |
| — | |
| COMMON | |
| — | |
| Full | |
| Vaulted/Cathedral Ceilings, Skylight(s), Hardwood Floors, First Floor Bedroom, Laundry Hook-Up in Unit | |
| Range, Microwave, Dishwasher, Refrigerator, Washer, Dryer, Disposal, Stainless Steel Appliance(s) | |
| Not in DB | |
| — | |
| — | |
| Storage | |
| Wood Burning, Gas Starter |
Tax History
| Year | Property Taxes |
|---|---|
| 2007 | $4,441 |
| 2016 | $6,432 |
| 2018 | $6,265 |
Contact Agent
Nearby Similar Homes
Nearby Sold Comparables
Contact Agent
Listing Provided By
Keller Williams Preferred Rlty

