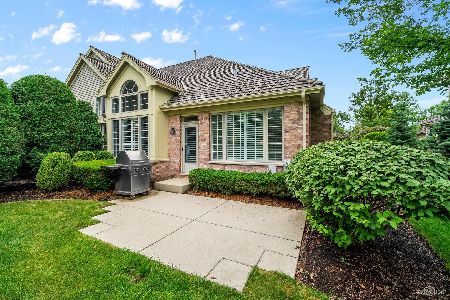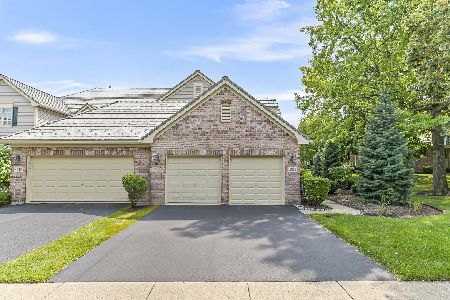4530 Seminole Drive, Glenview, Illinois 60026
$725,000
|
Sold
|
|
| Status: | Closed |
| Sqft: | 2,463 |
| Cost/Sqft: | $284 |
| Beds: | 3 |
| Baths: | 3 |
| Year Built: | 1998 |
| Property Taxes: | $12,068 |
| Days On Market: | 374 |
| Lot Size: | 0,00 |
Description
Beautiful Indian Ridge Villa with first floor primary suite. Open floor plan. Spacious great room with gas fireplace flanked by built-in entertainment center. Large picture window overlooks amazing yard professionally landscaped with mature pine and birch trees surrounded by decorative grasses. Bright eat-in kitchen with vaulted ceiling, pantry, 42"cabinets, plenty of counter space opens to great room with convenient back door to patio and yard. Separate dining room with vaulted ceiling. First floor primary suite with walk-in closet, spacious bathroom with soaking tub, walk-in shower, double sink vanity and linen closet. First floor powder room and large laundry room, with utility sink, large closet and access to two-car attached garage. Two bedrooms up share full bath. Second bedroom has a walk-in closet. Large finished recreation room in basement and plenty of storage. New composite shake roof (2 years), Furnace and Air (4 years), newer driveway, wood floors refinished, upstairs and master carpet 2019. Villas of Indian Ridge is attached to Indian Ridge community with four lakes, fountains, park with tennis courts, extra wide streets, all professionally landscaped with only one entrance. Close to stores, Northshore/Endeavor Hospital. Easy access to 294. 20 Minutes to O'Hare.
Property Specifics
| Condos/Townhomes | |
| 2 | |
| — | |
| 1998 | |
| — | |
| — | |
| No | |
| — |
| Cook | |
| — | |
| 380 / Monthly | |
| — | |
| — | |
| — | |
| 12281048 | |
| 04201050210000 |
Nearby Schools
| NAME: | DISTRICT: | DISTANCE: | |
|---|---|---|---|
|
Grade School
Henry Winkelman Elementary Schoo |
31 | — | |
|
Middle School
Field School |
31 | Not in DB | |
|
High School
Glenbrook South High School |
225 | Not in DB | |
Property History
| DATE: | EVENT: | PRICE: | SOURCE: |
|---|---|---|---|
| 15 Apr, 2025 | Sold | $725,000 | MRED MLS |
| 2 Feb, 2025 | Under contract | $700,000 | MRED MLS |
| 31 Jan, 2025 | Listed for sale | $700,000 | MRED MLS |
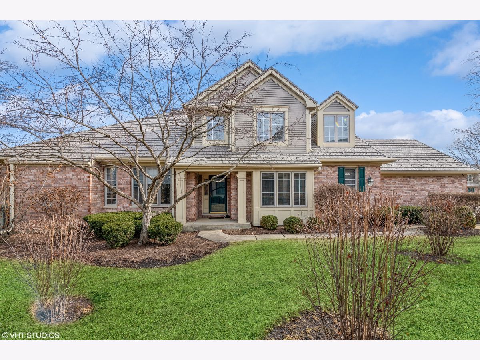
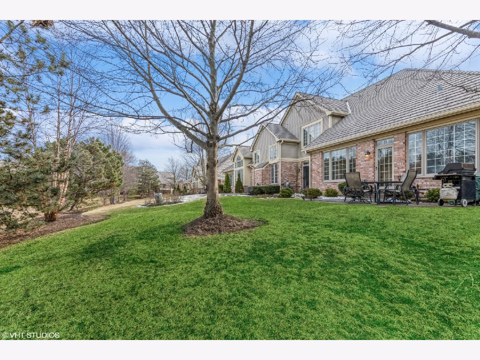
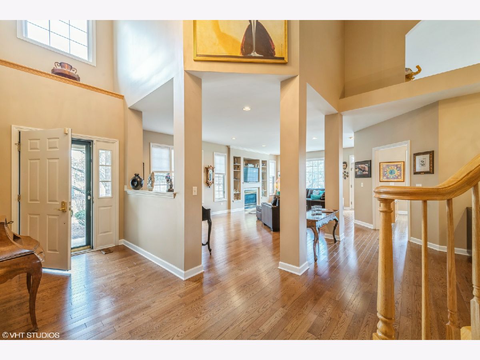
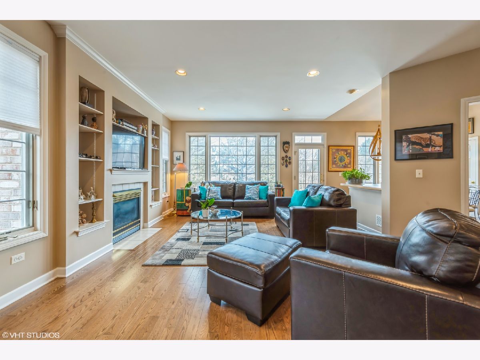
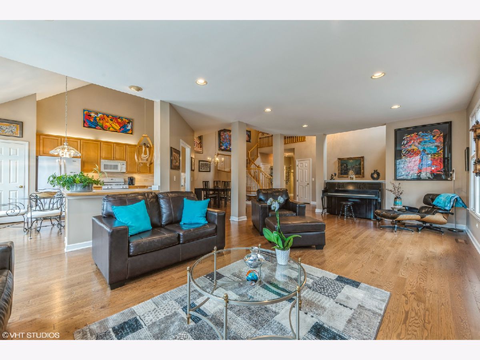
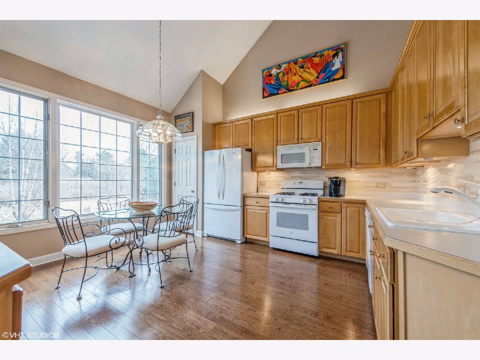
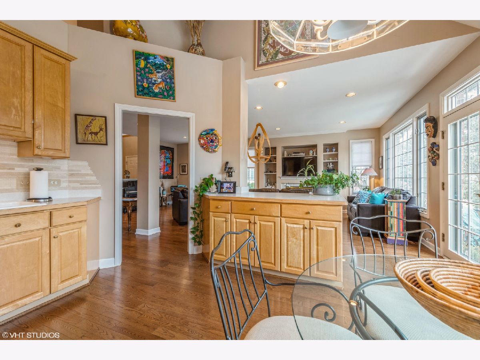
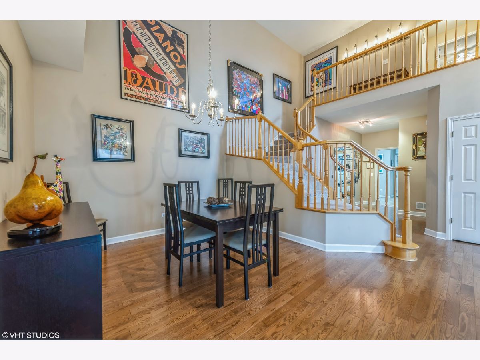
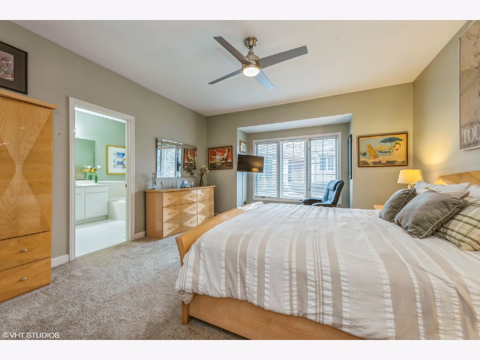
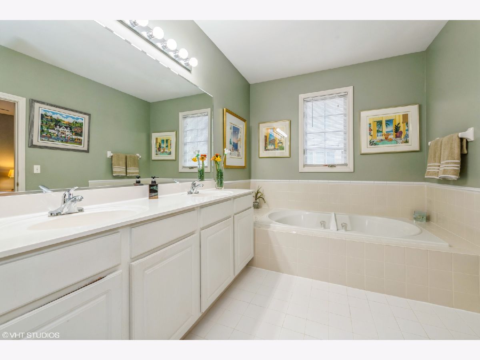
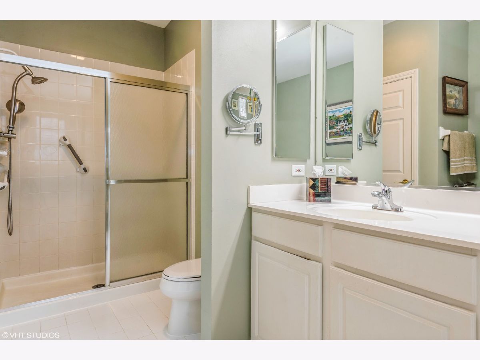
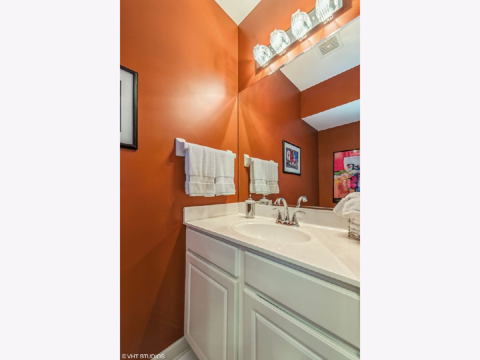
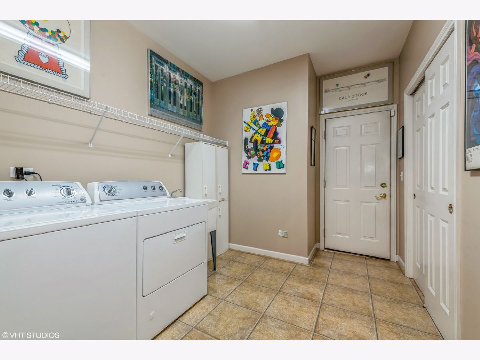
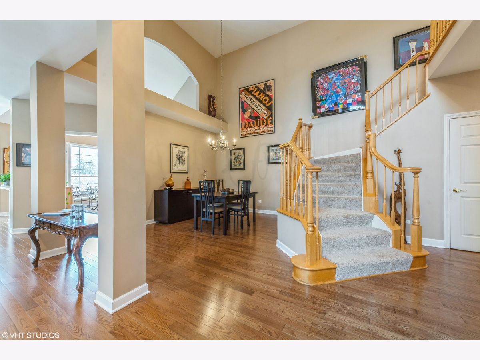
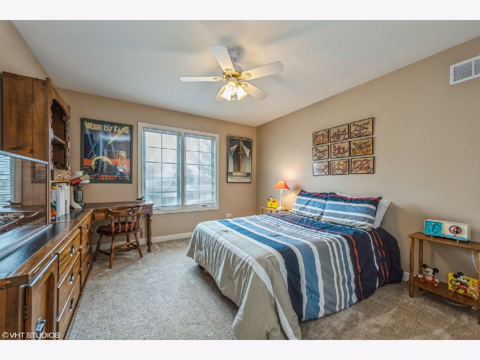
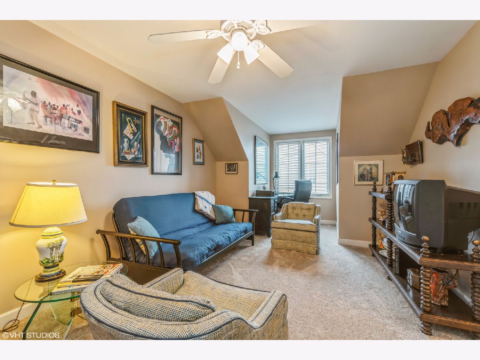
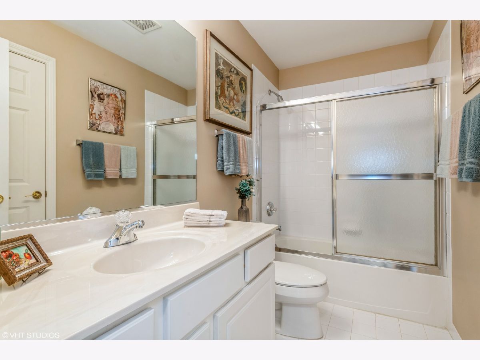
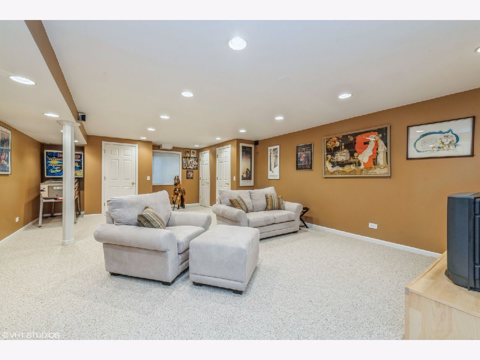
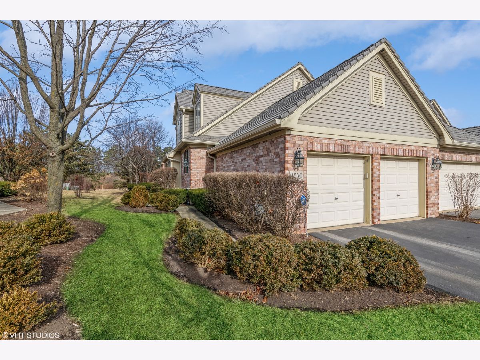
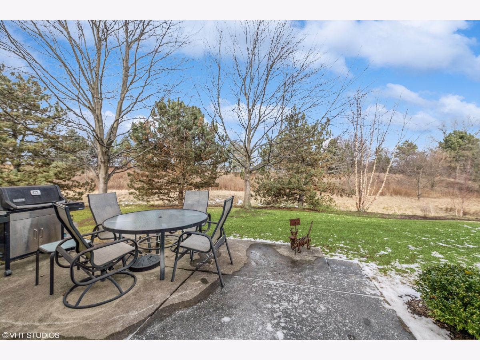
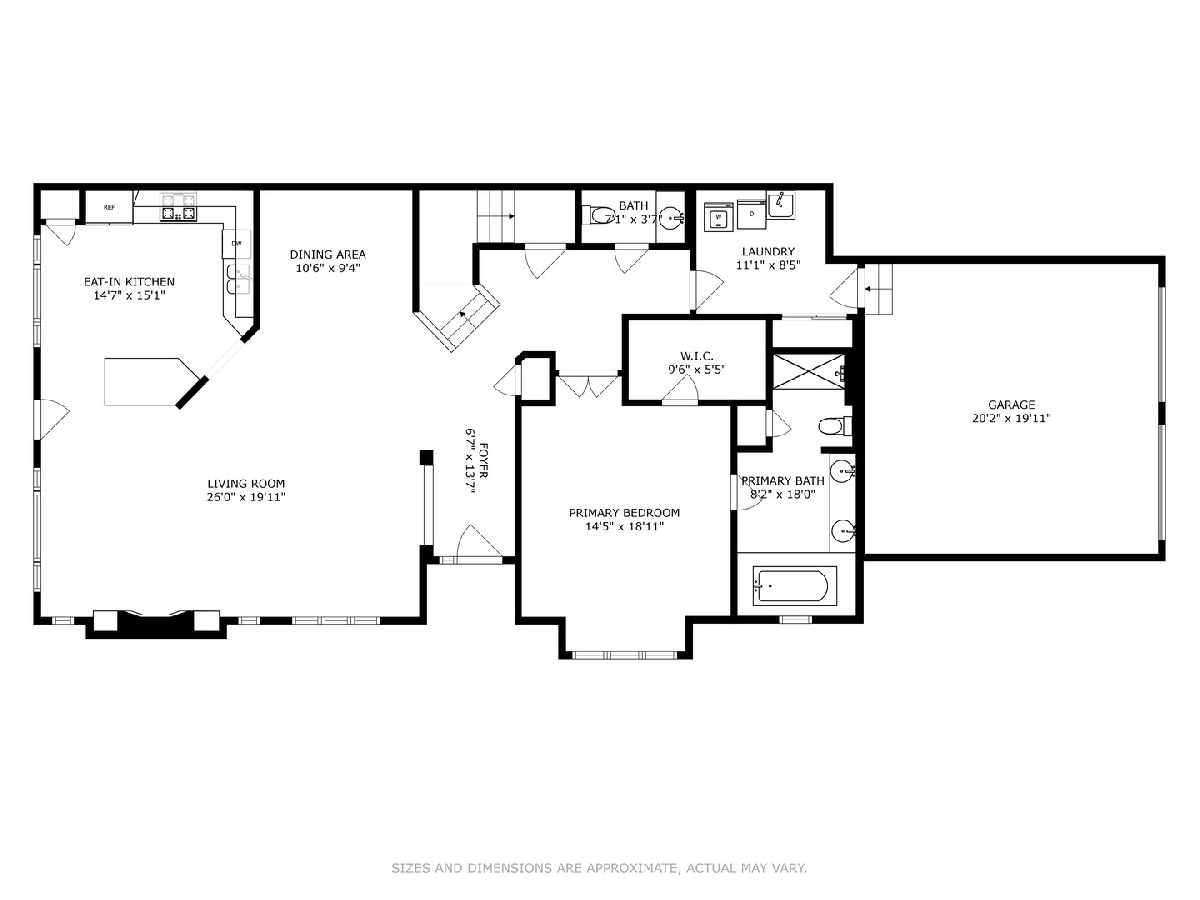
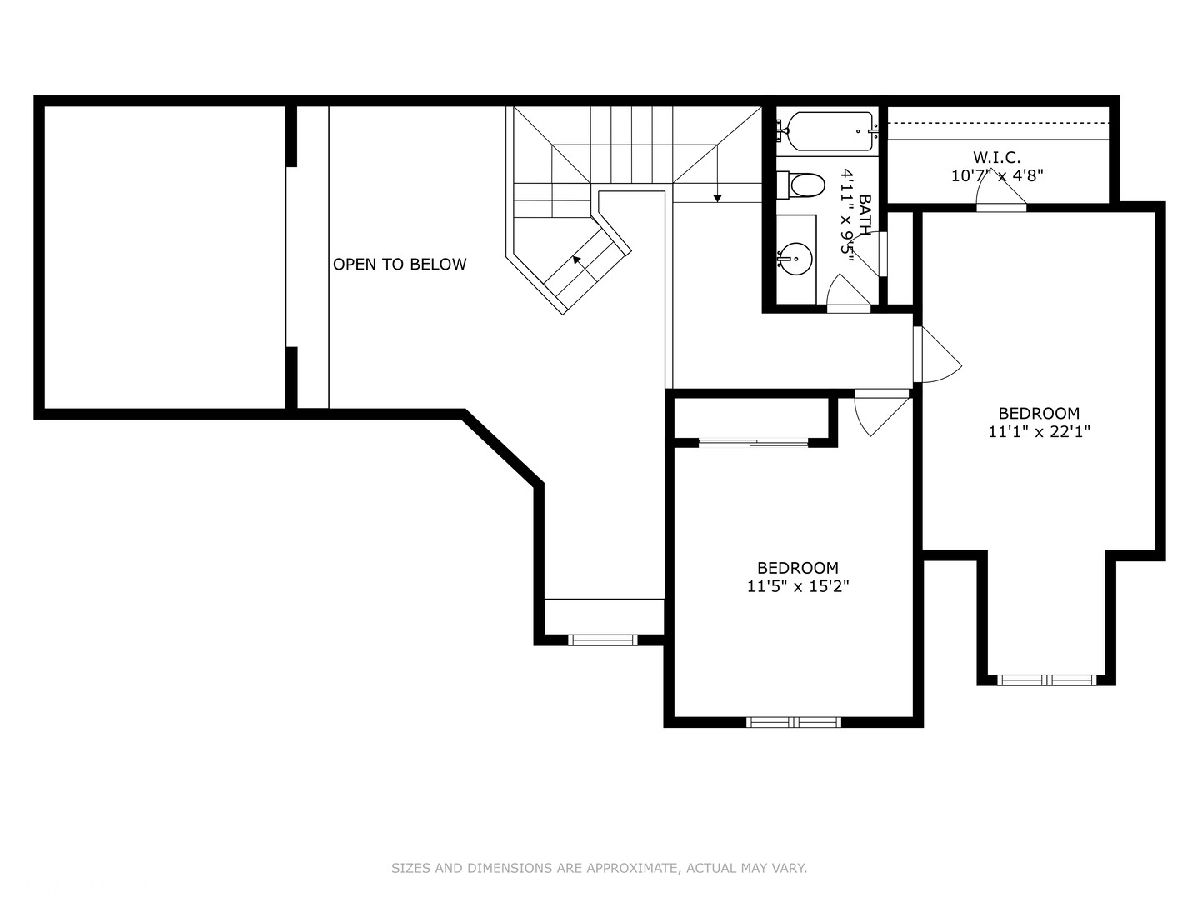
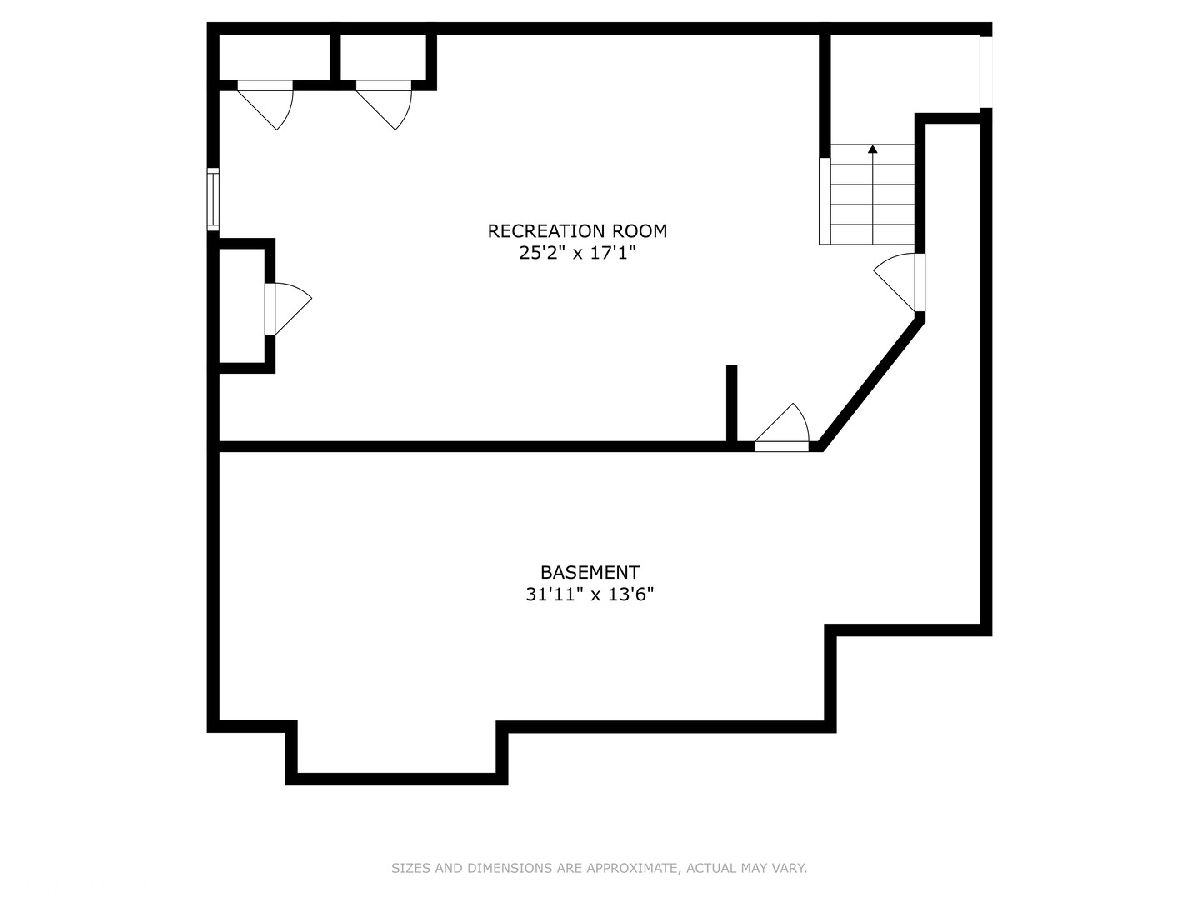
Room Specifics
Total Bedrooms: 3
Bedrooms Above Ground: 3
Bedrooms Below Ground: 0
Dimensions: —
Floor Type: —
Dimensions: —
Floor Type: —
Full Bathrooms: 3
Bathroom Amenities: Separate Shower,Double Sink,Soaking Tub
Bathroom in Basement: 0
Rooms: —
Basement Description: —
Other Specifics
| 2 | |
| — | |
| — | |
| — | |
| — | |
| 20X112X38X107 | |
| — | |
| — | |
| — | |
| — | |
| Not in DB | |
| — | |
| — | |
| — | |
| — |
Tax History
| Year | Property Taxes |
|---|---|
| 2025 | $12,068 |
Contact Agent
Nearby Similar Homes
Nearby Sold Comparables
Contact Agent
Listing Provided By
@properties Christie's International Real Estate


