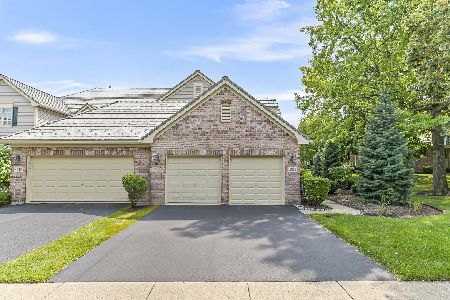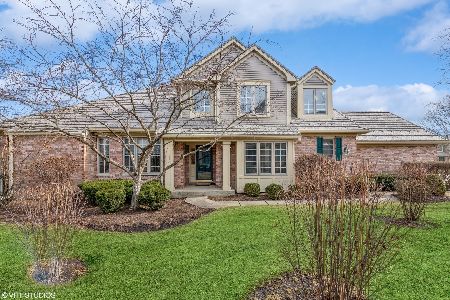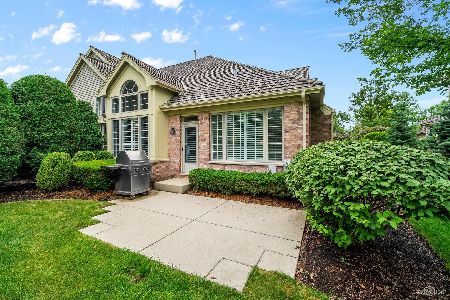4531 Seminole Drive, Glenview, Illinois 60026
$545,000
|
Sold
|
|
| Status: | Closed |
| Sqft: | 2,440 |
| Cost/Sqft: | $225 |
| Beds: | 3 |
| Baths: | 3 |
| Year Built: | 1998 |
| Property Taxes: | $10,087 |
| Days On Market: | 2529 |
| Lot Size: | 0,00 |
Description
Magnificent Lake Views from this 3 bedroom (1st floor master) Villas of Indian Ridge town home. Pristine & move-in ready with over $30,000 of recent updates. Inc. kitchen, windows (living room, master, upstairs bedroom) furnace, ac, washer & dryer, sump pump w/back up and driveway. Private lot with amazing expansive views from every window. Bright eat-in kitchen with island opens to family room w/fireplace planked by French doors providing easy access to patio overlooking lake. Two-story great room with dramatic wall of new windows overlooking lake. Convenient 1st floor master suite. Large laundry room with new washer & dryer leads to two-car garage. Two bedrooms & full bath upstairs. Large finished rec. rm & storage rm in basement. Convenient location close to Indian Ridge Park, Marianos, NorthShore Glenbrook Hospital, The Glen, award winning schools. Easy access to 294 and O'Hare.
Property Specifics
| Condos/Townhomes | |
| 2 | |
| — | |
| 1998 | |
| Partial | |
| — | |
| Yes | |
| — |
| Cook | |
| Villas Of Indian Ridge | |
| 310 / Monthly | |
| Insurance,Exterior Maintenance,Lawn Care | |
| Lake Michigan,Public | |
| Sewer-Storm | |
| 10292773 | |
| 04201040100000 |
Nearby Schools
| NAME: | DISTRICT: | DISTANCE: | |
|---|---|---|---|
|
Grade School
Henry Winkelman Elementary Schoo |
31 | — | |
|
Middle School
Field School |
31 | Not in DB | |
Property History
| DATE: | EVENT: | PRICE: | SOURCE: |
|---|---|---|---|
| 23 Jul, 2019 | Sold | $545,000 | MRED MLS |
| 18 Jun, 2019 | Under contract | $550,000 | MRED MLS |
| — | Last price change | $565,000 | MRED MLS |
| 9 Mar, 2019 | Listed for sale | $565,000 | MRED MLS |
Room Specifics
Total Bedrooms: 3
Bedrooms Above Ground: 3
Bedrooms Below Ground: 0
Dimensions: —
Floor Type: —
Dimensions: —
Floor Type: —
Full Bathrooms: 3
Bathroom Amenities: Whirlpool,Separate Shower,Double Sink
Bathroom in Basement: 0
Rooms: Recreation Room,Storage,Walk In Closet,Foyer
Basement Description: Finished
Other Specifics
| 2 | |
| — | |
| Asphalt | |
| Patio | |
| Common Grounds,Landscaped,Pond(s),Water View | |
| 43X102X39X102 | |
| — | |
| Full | |
| Vaulted/Cathedral Ceilings, First Floor Bedroom, First Floor Laundry, First Floor Full Bath, Storage, Walk-In Closet(s) | |
| Range, Microwave, Dishwasher, Refrigerator, Washer, Dryer, Disposal, Stainless Steel Appliance(s) | |
| Not in DB | |
| — | |
| — | |
| Park, Tennis Court(s) | |
| Heatilator |
Tax History
| Year | Property Taxes |
|---|---|
| 2019 | $10,087 |
Contact Agent
Nearby Similar Homes
Nearby Sold Comparables
Contact Agent
Listing Provided By
@properties







