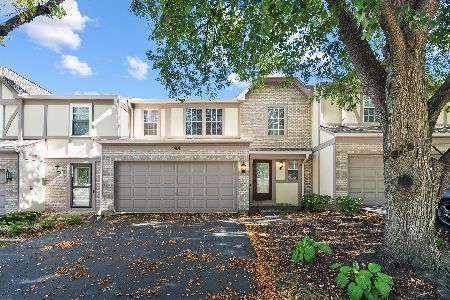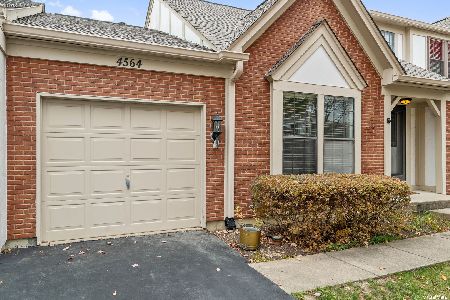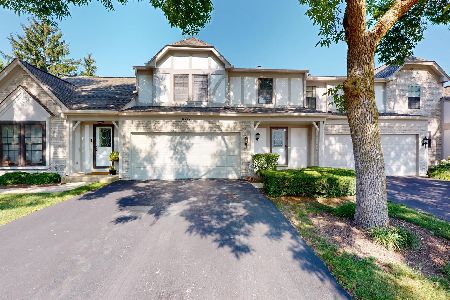4530 Topaz Drive, Hoffman Estates, Illinois 60192
$245,000
|
Sold
|
|
| Status: | Closed |
| Sqft: | 1,314 |
| Cost/Sqft: | $186 |
| Beds: | 2 |
| Baths: | 2 |
| Year Built: | 1987 |
| Property Taxes: | $3,103 |
| Days On Market: | 1632 |
| Lot Size: | 0,00 |
Description
Welcome home to the Castleford subdivision in Hoffman Estates! This beautiful and bright two-story end unit townhome was completely renovated in 2019! Upon entry, you are greeted by an amazing art deco railing, with custom built-in storage under the stairs. Enter along into the open concept living room/ dining room/ kitchen combo with 3/4" solid oak hardwood flooring throughout. The 1st floor also features the master bedroom and main bath. The kitchen has all stainless steel appliances and butcher block counters. Step outside onto the patio for summer grilling and chilling, which backs to an open field so it feels private. The second floor marks the 2nd bedroom with another art deco wall, and has its own en suite bathroom. Close to shopping, dining, entertainment, highways and in the coveted Fremd High School district. IT IS A MUST SEE!! This could be your new home, so don't miss out and schedule your showing today!!
Property Specifics
| Condos/Townhomes | |
| 2 | |
| — | |
| 1987 | |
| None | |
| ANDOVER | |
| No | |
| — |
| Cook | |
| Castleford | |
| 241 / Monthly | |
| Insurance,Exterior Maintenance,Lawn Care,Snow Removal | |
| Lake Michigan | |
| Public Sewer | |
| 11138896 | |
| 02191370540000 |
Nearby Schools
| NAME: | DISTRICT: | DISTANCE: | |
|---|---|---|---|
|
Grade School
Frank C Whiteley Elementary Scho |
15 | — | |
|
Middle School
Plum Grove Junior High School |
15 | Not in DB | |
|
High School
Wm Fremd High School |
211 | Not in DB | |
Property History
| DATE: | EVENT: | PRICE: | SOURCE: |
|---|---|---|---|
| 11 Aug, 2021 | Sold | $245,000 | MRED MLS |
| 8 Jul, 2021 | Under contract | $245,000 | MRED MLS |
| 28 Jun, 2021 | Listed for sale | $245,000 | MRED MLS |
Room Specifics
Total Bedrooms: 2
Bedrooms Above Ground: 2
Bedrooms Below Ground: 0
Dimensions: —
Floor Type: Sustainable
Full Bathrooms: 2
Bathroom Amenities: —
Bathroom in Basement: 0
Rooms: No additional rooms
Basement Description: Crawl
Other Specifics
| 1 | |
| Concrete Perimeter | |
| Asphalt | |
| Patio, Storms/Screens, End Unit | |
| Corner Lot | |
| 3951 | |
| — | |
| None | |
| Vaulted/Cathedral Ceilings, Skylight(s), Hardwood Floors, First Floor Bedroom, First Floor Laundry, First Floor Full Bath, Built-in Features, Open Floorplan, Drapes/Blinds | |
| Range, Microwave, Dishwasher, Refrigerator, Washer, Dryer | |
| Not in DB | |
| — | |
| — | |
| Park | |
| — |
Tax History
| Year | Property Taxes |
|---|---|
| 2021 | $3,103 |
Contact Agent
Nearby Similar Homes
Nearby Sold Comparables
Contact Agent
Listing Provided By
Berkshire Hathaway HomeServices Starck Real Estate






