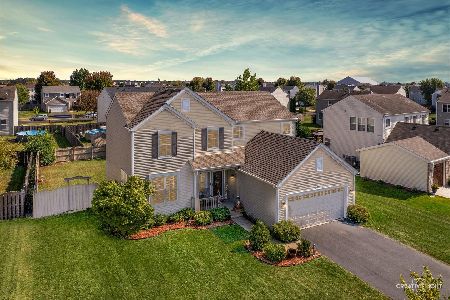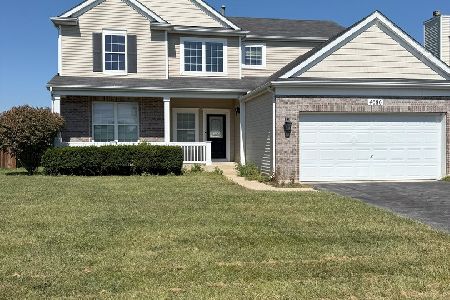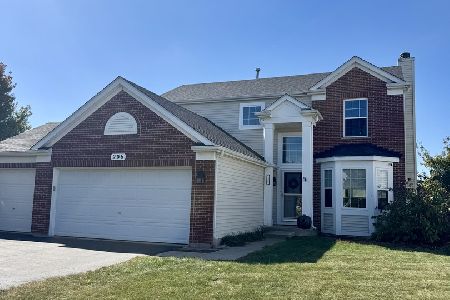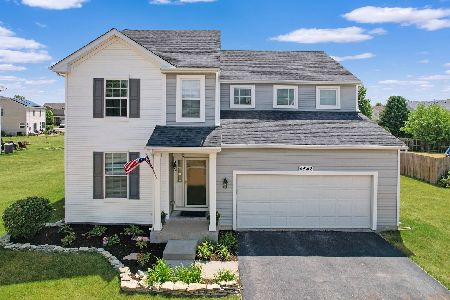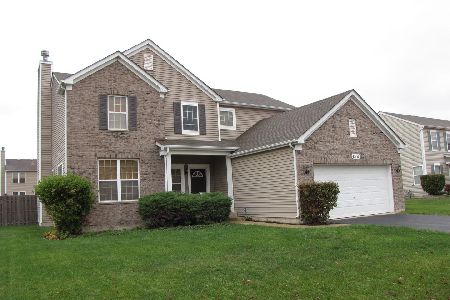4532 Gardiner Avenue, Yorkville, Illinois 60560
$305,000
|
Sold
|
|
| Status: | Closed |
| Sqft: | 2,372 |
| Cost/Sqft: | $126 |
| Beds: | 4 |
| Baths: | 3 |
| Year Built: | 2008 |
| Property Taxes: | $9,133 |
| Days On Market: | 1576 |
| Lot Size: | 0,23 |
Description
Peaceful sunshine fills this home with 9' ceilings on main floor and soaring 2-story foyer. NEW premium waterproof laminate flooring (2021), neutral paint, 42" white painted cabinets, 6" baseboards, SS appliances (stove, microwave & dishwasher new in 2019), and many NEW light fixtures (2021) add extra freshness. Open, inviting spaces with flexible use. Cozy fireplace and mantle. Cheerful eat-in kitchen has tons of counter space, storage and a large island. Primary bedroom has ensuite bath with double vanity, garden tub, stand alone shower, private water closet and walk-in-closet. All bedrooms have ceiling fans. Enjoy view of flat grassy backyard through corner window over kitchen sink, sliding glass door and large windows. Neighboring fences surround most of backyard and would make complete fencing easy. Garage and FULL basement both have epoxy coated floors. Great location just one block from playground, neighborhood pool, clubhouse and exercise facility. Two blocks from Bristol Bay Elementary School. Minutes from Raging Waves Water Park. A short drive to downtown Yorkville, the Fox River, Bicentennial Riverfront Walk, Marge Cline Whitewater Course, delightful dining, shopping and more.
Property Specifics
| Single Family | |
| — | |
| Traditional | |
| 2008 | |
| Full | |
| — | |
| No | |
| 0.23 |
| Kendall | |
| Bristol Bay | |
| 400 / Annual | |
| Insurance,Clubhouse,Exercise Facilities,Pool | |
| Public | |
| Public Sewer | |
| 11198209 | |
| 0204408005 |
Nearby Schools
| NAME: | DISTRICT: | DISTANCE: | |
|---|---|---|---|
|
Grade School
Bristol Bay Elementary School |
115 | — | |
|
High School
Yorkville High School |
115 | Not in DB | |
Property History
| DATE: | EVENT: | PRICE: | SOURCE: |
|---|---|---|---|
| 4 Nov, 2013 | Sold | $200,000 | MRED MLS |
| 5 Oct, 2013 | Under contract | $199,900 | MRED MLS |
| — | Last price change | $195,000 | MRED MLS |
| 3 Oct, 2013 | Listed for sale | $195,000 | MRED MLS |
| 22 Oct, 2021 | Sold | $305,000 | MRED MLS |
| 20 Sep, 2021 | Under contract | $300,000 | MRED MLS |
| 27 Aug, 2021 | Listed for sale | $300,000 | MRED MLS |
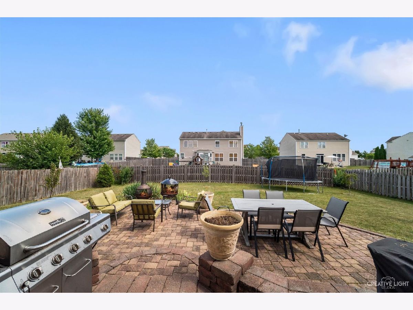
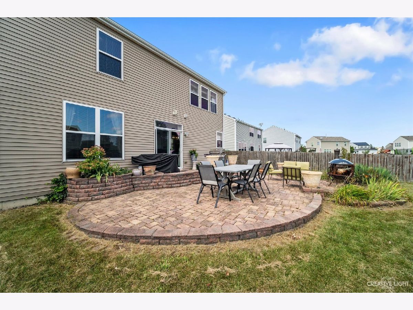
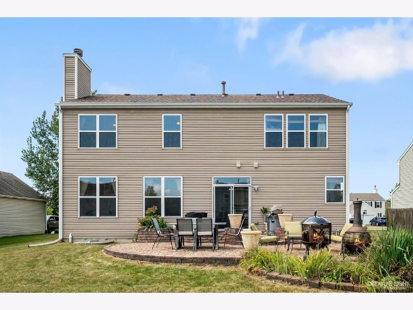
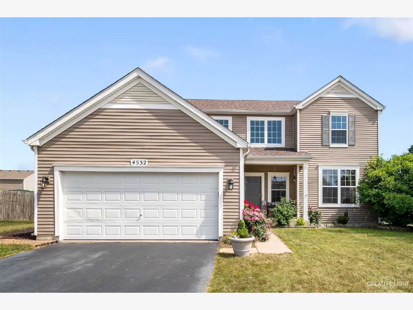
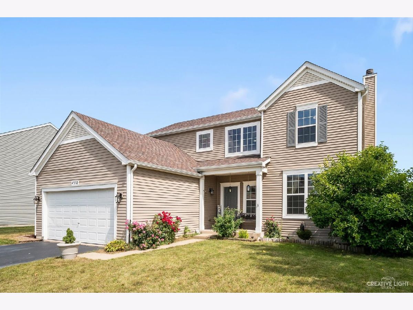
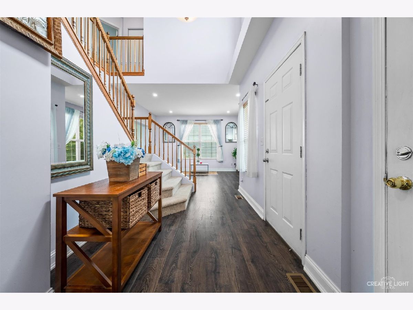
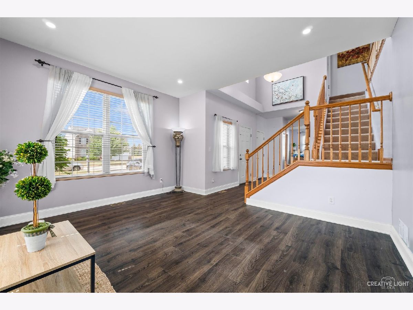
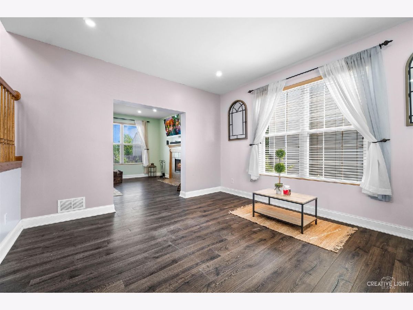
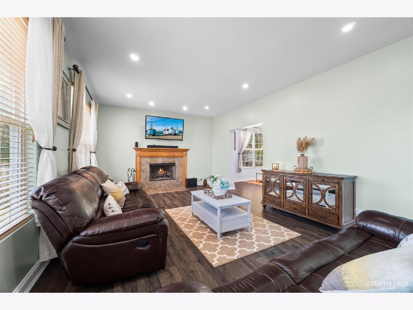
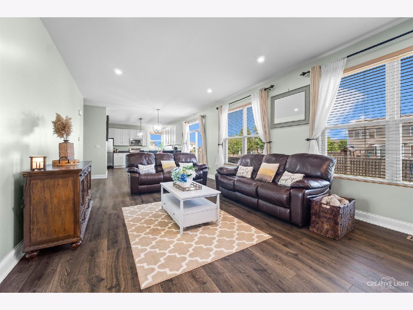
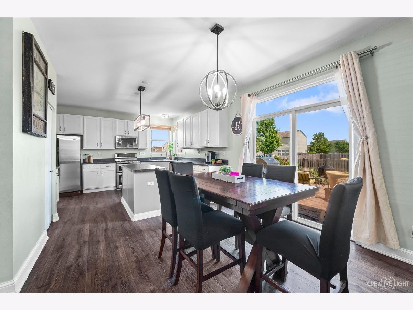
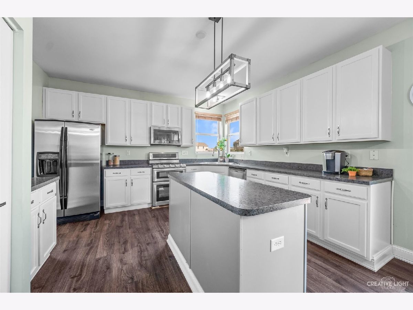
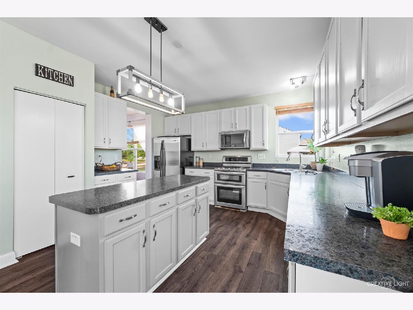
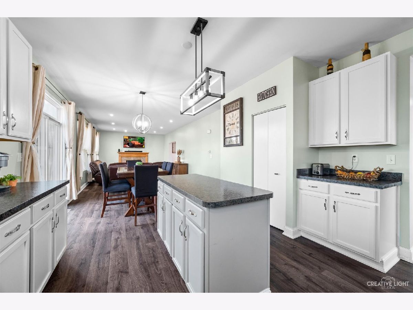
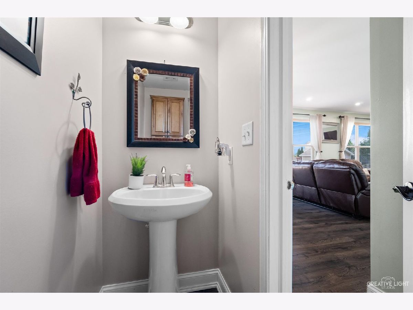
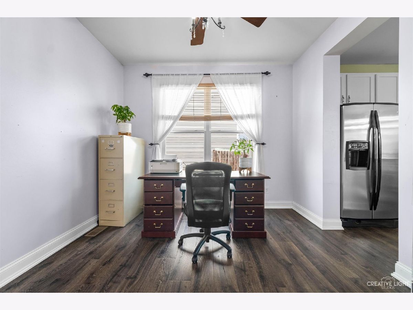
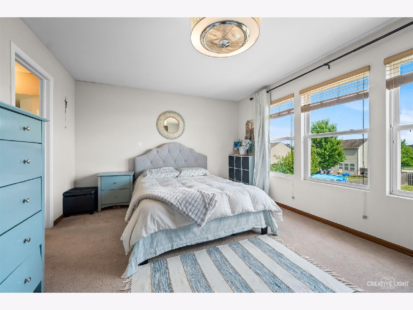
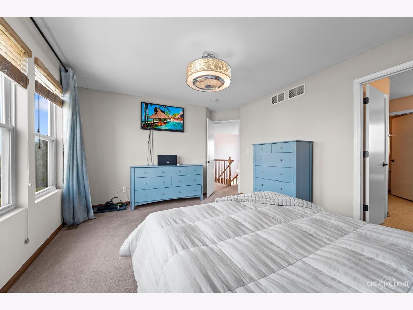
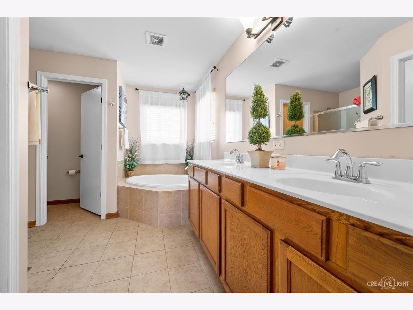
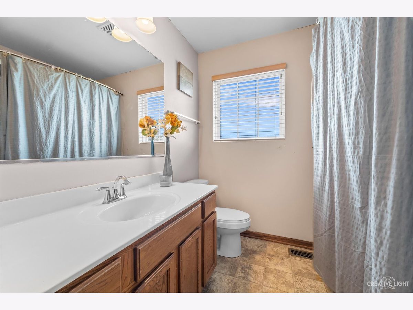
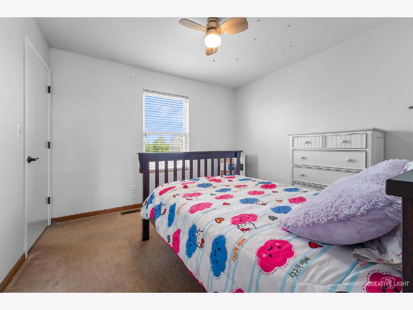
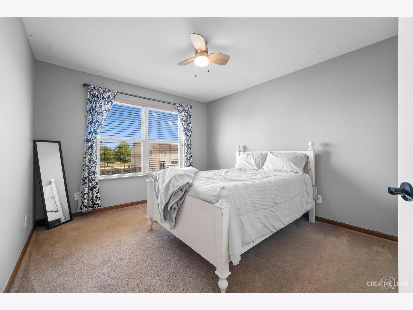
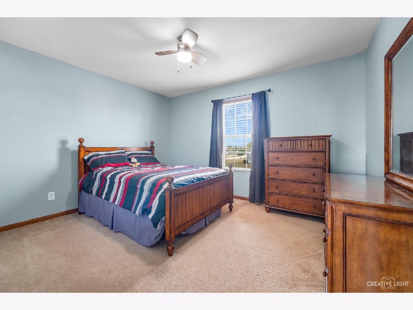
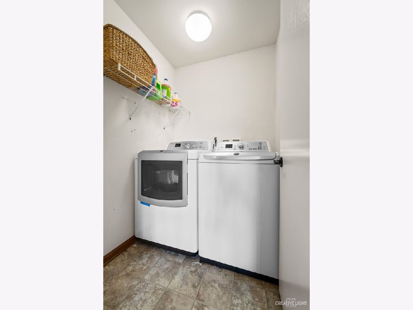
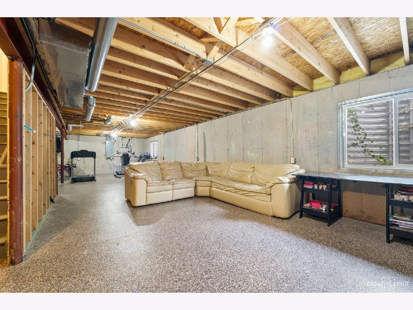
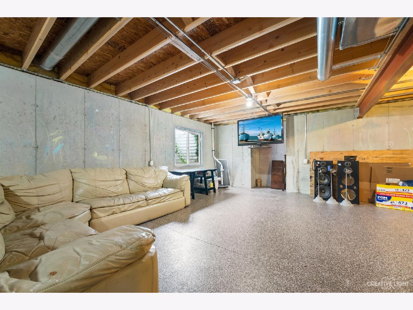
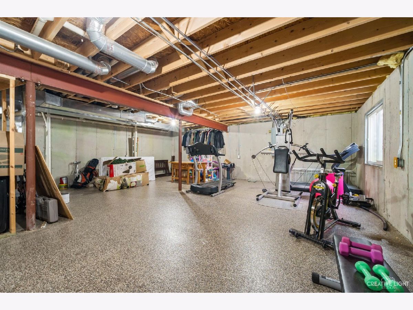
Room Specifics
Total Bedrooms: 4
Bedrooms Above Ground: 4
Bedrooms Below Ground: 0
Dimensions: —
Floor Type: Carpet
Dimensions: —
Floor Type: Carpet
Dimensions: —
Floor Type: Carpet
Full Bathrooms: 3
Bathroom Amenities: Separate Shower,Double Sink
Bathroom in Basement: 0
Rooms: No additional rooms
Basement Description: Unfinished
Other Specifics
| 2 | |
| Concrete Perimeter | |
| Asphalt | |
| Patio, Brick Paver Patio, Storms/Screens | |
| Partial Fencing | |
| 75X133 | |
| — | |
| Full | |
| Second Floor Laundry, Ceiling - 9 Foot, Some Carpeting | |
| Range, Microwave, Dishwasher, Refrigerator, Washer, Dryer, Disposal | |
| Not in DB | |
| Clubhouse, Park, Pool, Sidewalks, Street Lights | |
| — | |
| — | |
| Wood Burning |
Tax History
| Year | Property Taxes |
|---|---|
| 2013 | $8,091 |
| 2021 | $9,133 |
Contact Agent
Nearby Similar Homes
Nearby Sold Comparables
Contact Agent
Listing Provided By
Keller Williams Innovate

