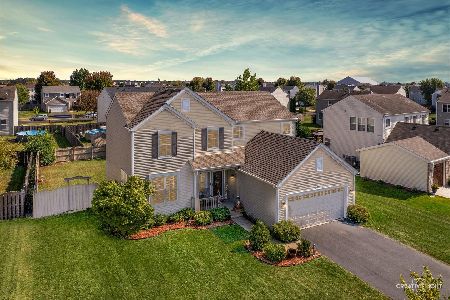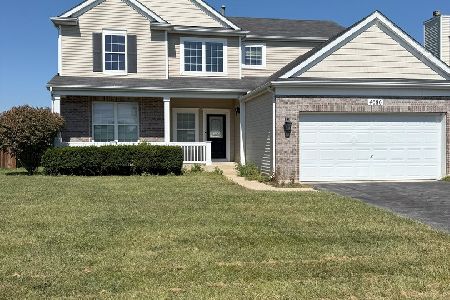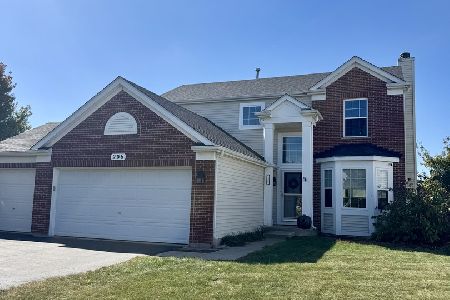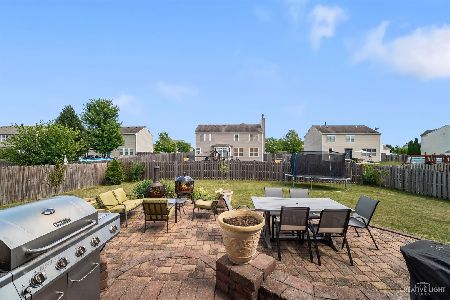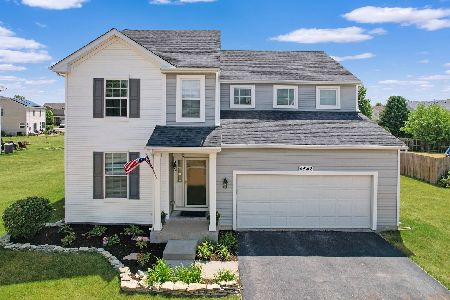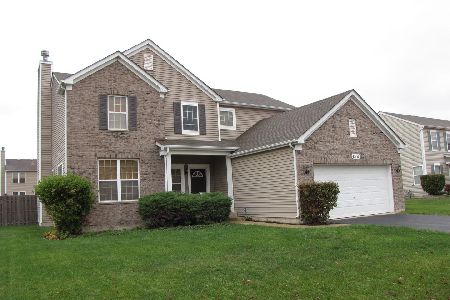4532 Gardiner Avenue, Yorkville, Illinois 60560
$200,000
|
Sold
|
|
| Status: | Closed |
| Sqft: | 2,372 |
| Cost/Sqft: | $84 |
| Beds: | 4 |
| Baths: | 3 |
| Year Built: | 2008 |
| Property Taxes: | $8,091 |
| Days On Market: | 4461 |
| Lot Size: | 0,22 |
Description
JUST LISTED & A Quick Close is OK on this Spacious Home in Pool & Clubhouse Community. Trails, Parks, & Bristol Grade School just down the street. Open Floor Plan featuring Hardwood Flooring, Wood Burning Fireplace, Master Bath Suite with Corner Tub, & Separate Shower. Epoxy Painted Floors in Garage & Basement. Raised Paver Patio & Walk way. $2000 Closing Cost Credit. Make a Move Today!
Property Specifics
| Single Family | |
| — | |
| Traditional | |
| 2008 | |
| Full | |
| — | |
| No | |
| 0.22 |
| Kendall | |
| Bristol Bay | |
| 300 / Annual | |
| Insurance,Clubhouse,Pool | |
| Public | |
| Public Sewer | |
| 08459037 | |
| 0204408005 |
Nearby Schools
| NAME: | DISTRICT: | DISTANCE: | |
|---|---|---|---|
|
Grade School
Bristol Bay Elementary School |
115 | — | |
|
High School
Yorkville High School |
115 | Not in DB | |
Property History
| DATE: | EVENT: | PRICE: | SOURCE: |
|---|---|---|---|
| 4 Nov, 2013 | Sold | $200,000 | MRED MLS |
| 5 Oct, 2013 | Under contract | $199,900 | MRED MLS |
| — | Last price change | $195,000 | MRED MLS |
| 3 Oct, 2013 | Listed for sale | $195,000 | MRED MLS |
| 22 Oct, 2021 | Sold | $305,000 | MRED MLS |
| 20 Sep, 2021 | Under contract | $300,000 | MRED MLS |
| 27 Aug, 2021 | Listed for sale | $300,000 | MRED MLS |
Room Specifics
Total Bedrooms: 4
Bedrooms Above Ground: 4
Bedrooms Below Ground: 0
Dimensions: —
Floor Type: Carpet
Dimensions: —
Floor Type: Carpet
Dimensions: —
Floor Type: Carpet
Full Bathrooms: 3
Bathroom Amenities: Separate Shower,Double Sink
Bathroom in Basement: 0
Rooms: No additional rooms
Basement Description: Unfinished
Other Specifics
| 2 | |
| Concrete Perimeter | |
| Asphalt | |
| Patio | |
| — | |
| 75X133 | |
| — | |
| Full | |
| — | |
| Range, Microwave, Dishwasher, Refrigerator, Disposal | |
| Not in DB | |
| Clubhouse, Pool, Sidewalks, Street Lights | |
| — | |
| — | |
| Wood Burning |
Tax History
| Year | Property Taxes |
|---|---|
| 2013 | $8,091 |
| 2021 | $9,133 |
Contact Agent
Nearby Similar Homes
Nearby Sold Comparables
Contact Agent
Listing Provided By
Coldwell Banker The Real Estate Group

