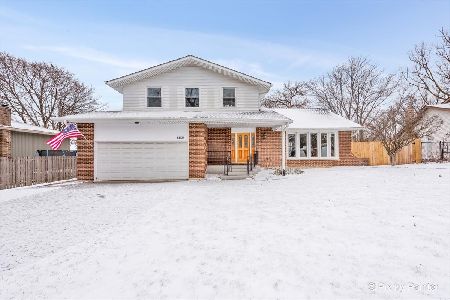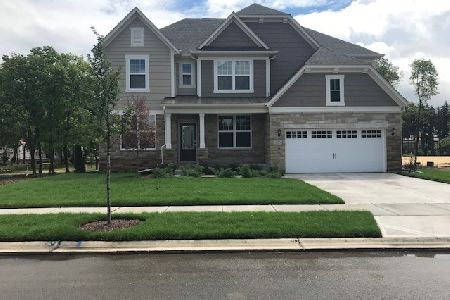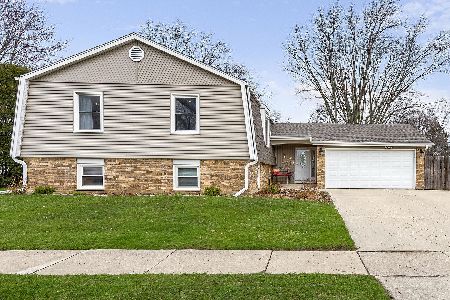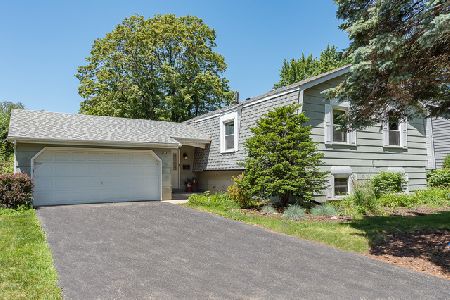4533 Black Partridge Lane, Lisle, Illinois 60532
$445,000
|
Sold
|
|
| Status: | Closed |
| Sqft: | 2,046 |
| Cost/Sqft: | $210 |
| Beds: | 5 |
| Baths: | 2 |
| Year Built: | 1967 |
| Property Taxes: | $8,941 |
| Days On Market: | 280 |
| Lot Size: | 0,25 |
Description
This is an incredible find! This spacious home with 5 bedrooms is bright and airy and has incredible outdoor spaces as well. The expanded and deep Driveway has great parking for extra vehicles in addition to the 2 car attached garage. 3 bedrooms are on the upper floor with a very nice shared full bath with jetted tub, separate shower, two sinks, linen cabinet, heated floors (wow), and a towel warmer. The large living room has built-ins, a wood burning fireplace, and is open to the formal dining space. The bright eat-in kitchen has stainless appliances and nice working spaces. There is great flow to the outside deck from both the kitchen and dining room. The lower level as has two more additional bedrooms, a full bath, and a great family room space with dual sliding doors to the concrete patio. Don't miss the versatile and functional laundry room with sink, extra refrigerator, cabinetry with folding area, and coat area. The in ground pool with slide will be a perfect summer benefit! It has a deep end of about 9' and goes up to 3-4' on the shallower end. The shed gives extra outdoor storage needs as well. Location does not get much better than this with proximity to expressways and Route 34 yet, a quiet peaceful street and large Beau Bien and Old Tavern parks and trails right around the corner. Fantastic schools too!
Property Specifics
| Single Family | |
| — | |
| — | |
| 1967 | |
| — | |
| — | |
| No | |
| 0.25 |
| — | |
| — | |
| — / Not Applicable | |
| — | |
| — | |
| — | |
| 12330996 | |
| 0804307016 |
Nearby Schools
| NAME: | DISTRICT: | DISTANCE: | |
|---|---|---|---|
|
Grade School
Beebe Elementary School |
203 | — | |
|
Middle School
Jefferson Junior High School |
203 | Not in DB | |
|
High School
Naperville North High School |
203 | Not in DB | |
Property History
| DATE: | EVENT: | PRICE: | SOURCE: |
|---|---|---|---|
| 20 Jun, 2025 | Sold | $445,000 | MRED MLS |
| 8 May, 2025 | Under contract | $430,000 | MRED MLS |
| 22 Apr, 2025 | Listed for sale | $430,000 | MRED MLS |
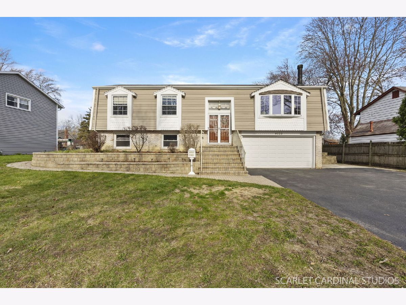
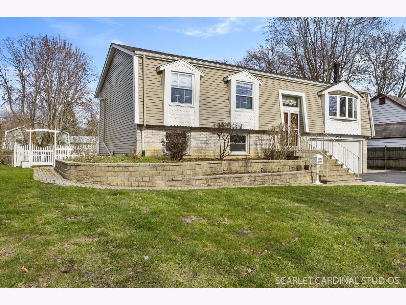
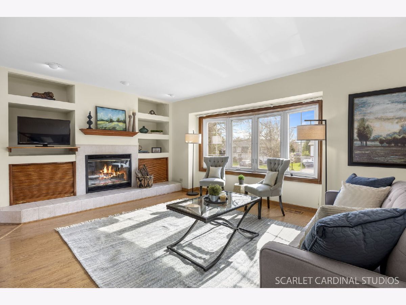
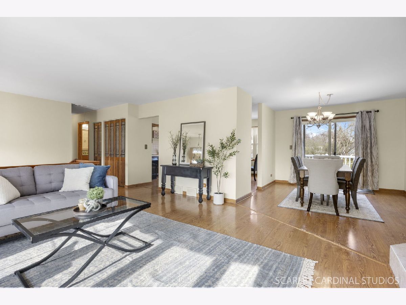
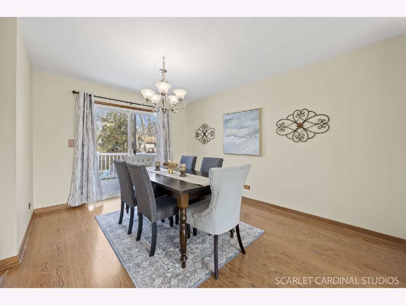
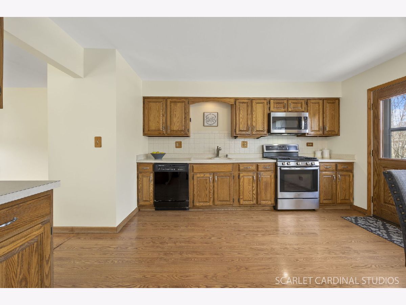
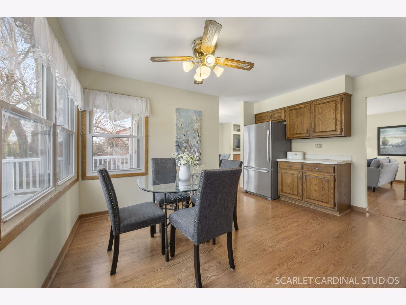
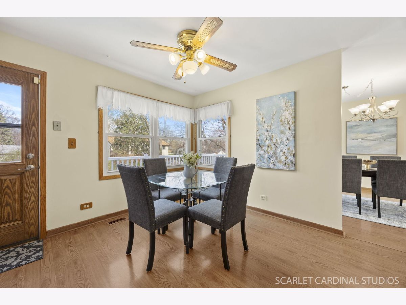
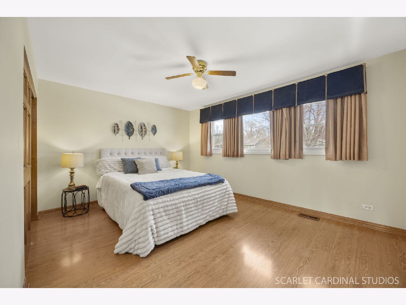
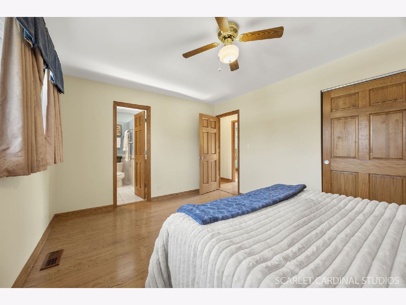
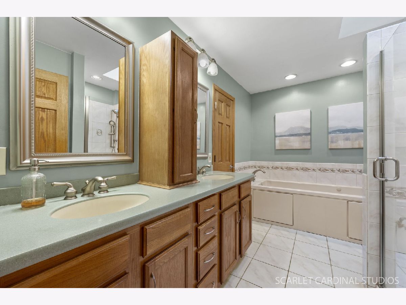
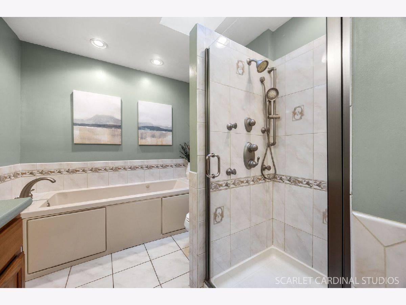
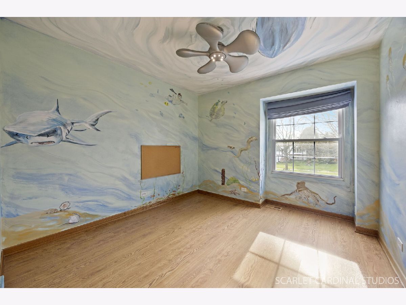
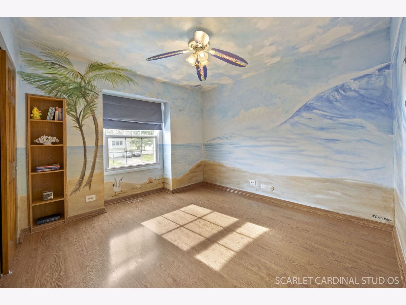
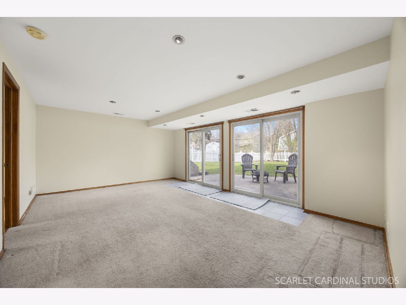
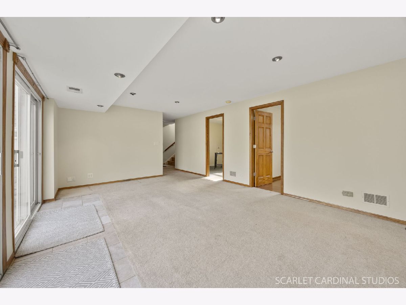
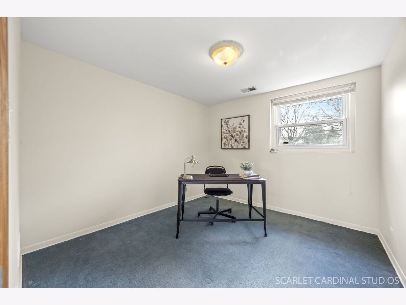
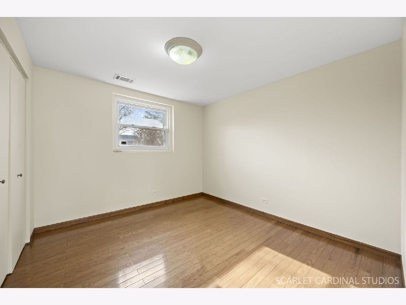
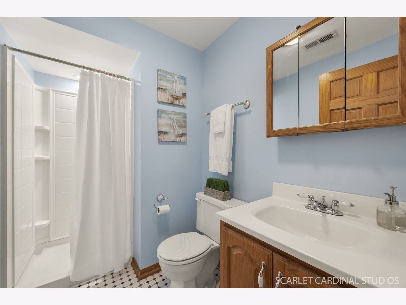
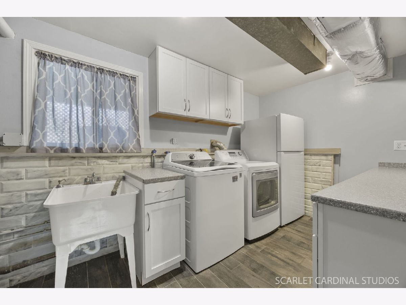
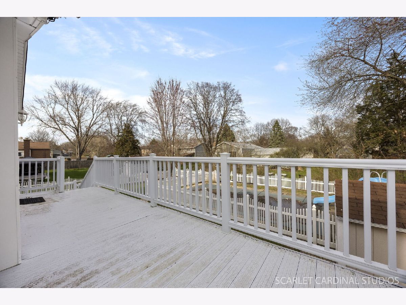
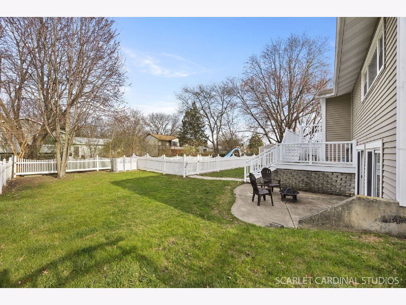
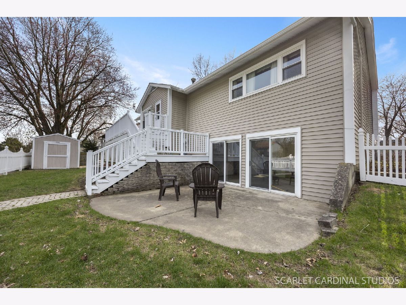
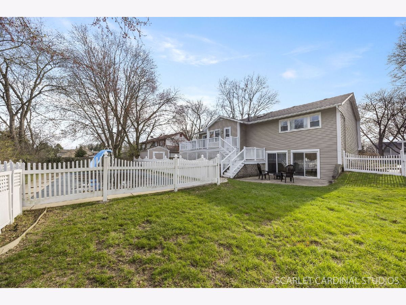
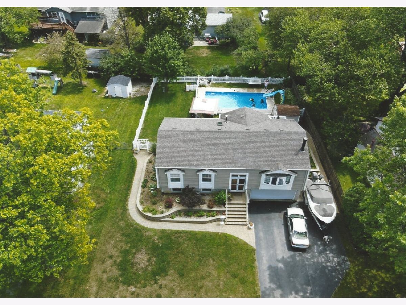
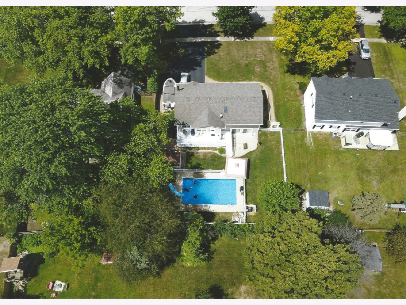
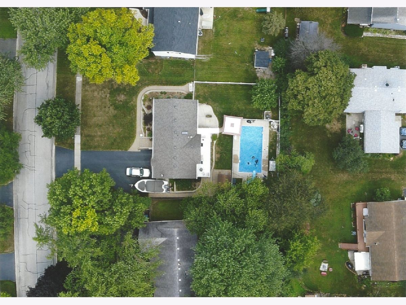
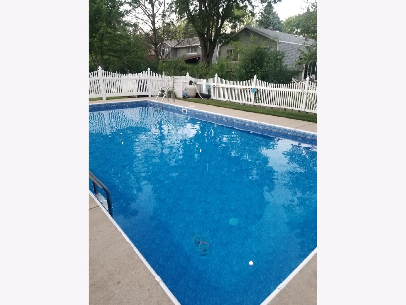
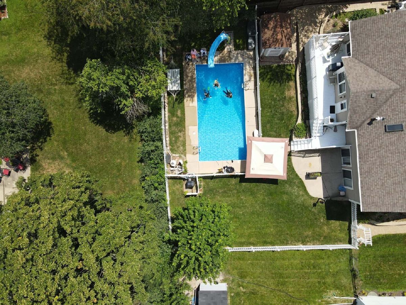
Room Specifics
Total Bedrooms: 5
Bedrooms Above Ground: 5
Bedrooms Below Ground: 0
Dimensions: —
Floor Type: —
Dimensions: —
Floor Type: —
Dimensions: —
Floor Type: —
Dimensions: —
Floor Type: —
Full Bathrooms: 2
Bathroom Amenities: Whirlpool,Separate Shower,Double Sink
Bathroom in Basement: 0
Rooms: —
Basement Description: —
Other Specifics
| 2.5 | |
| — | |
| — | |
| — | |
| — | |
| 135X83X135X76 | |
| — | |
| — | |
| — | |
| — | |
| Not in DB | |
| — | |
| — | |
| — | |
| — |
Tax History
| Year | Property Taxes |
|---|---|
| 2025 | $8,941 |
Contact Agent
Nearby Similar Homes
Nearby Sold Comparables
Contact Agent
Listing Provided By
Keller Williams Premiere Properties

