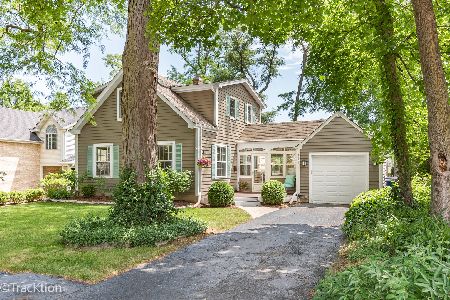4533 Bryan Place, Downers Grove, Illinois 60515
$1,200,000
|
Sold
|
|
| Status: | Closed |
| Sqft: | 3,356 |
| Cost/Sqft: | $350 |
| Beds: | 4 |
| Baths: | 4 |
| Year Built: | 2003 |
| Property Taxes: | $17,703 |
| Days On Market: | 322 |
| Lot Size: | 0,00 |
Description
Multiple Offers- H&B by 5:00 Monday 3/3. Stunning Custom Home in Prime Downers Grove Location! Welcome to this beautifully designed and timeless custom home in sought-after Northwest Downers Grove! Featuring 4/5 spacious bedrooms, 3.5 bathrooms, and an open floor plan, this home is perfect for modern living. Relax on the full-width front porch before stepping inside to the chef's kitchen, complete with stainless steel appliances, a wine chiller, solid wood cabinetry, and an oversized island-ideal for entertaining. The finished basement is a showstopper, boasting a movie theater room, sunlit rec room, exercise space, sauna, and a 5th bedroom/office with a full bath-perfect for guests or in-laws. Enjoy peace of mind with a newer roof, hot water heater, and HVAC system (all under 5 years old). The spacious 3-car garage with 12' ceilings offers ample storage and room for a lift. Located just a block from top-rated Downers Grove North High School and a short walk to downtown, the train, and entertainment, this home is the perfect blend of luxury and convenience. Don't miss out on this rare find!
Property Specifics
| Single Family | |
| — | |
| — | |
| 2003 | |
| — | |
| — | |
| No | |
| — |
| — | |
| — | |
| — / Not Applicable | |
| — | |
| — | |
| — | |
| 12268688 | |
| 0905317009 |
Nearby Schools
| NAME: | DISTRICT: | DISTANCE: | |
|---|---|---|---|
|
Grade School
Lester Elementary School |
58 | — | |
|
Middle School
Herrick Middle School |
58 | Not in DB | |
|
High School
North High School |
99 | Not in DB | |
Property History
| DATE: | EVENT: | PRICE: | SOURCE: |
|---|---|---|---|
| 25 Apr, 2025 | Sold | $1,200,000 | MRED MLS |
| 3 Mar, 2025 | Under contract | $1,175,000 | MRED MLS |
| 27 Feb, 2025 | Listed for sale | $1,175,000 | MRED MLS |
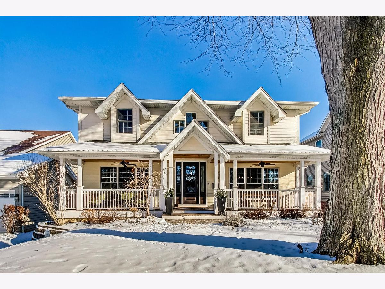
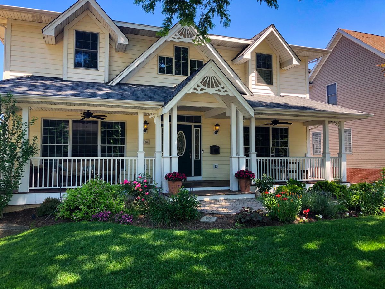
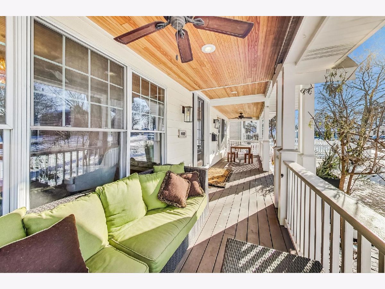
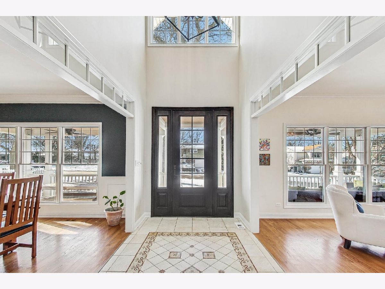
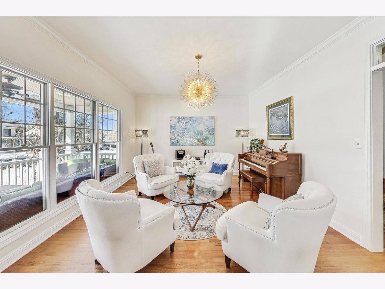
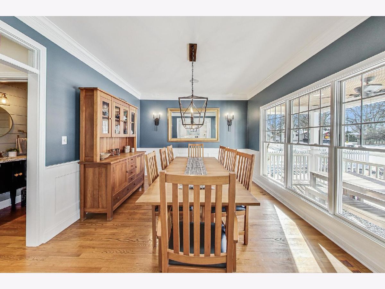
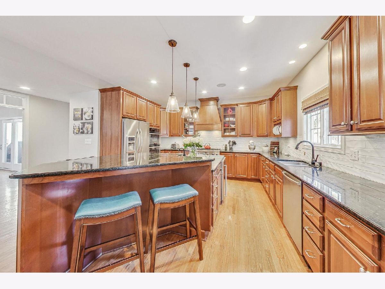
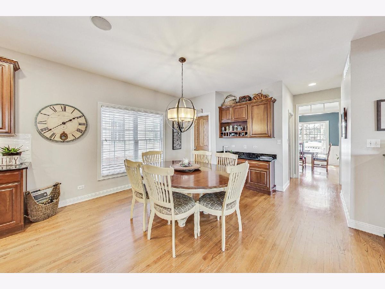
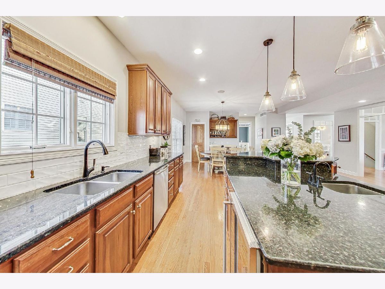
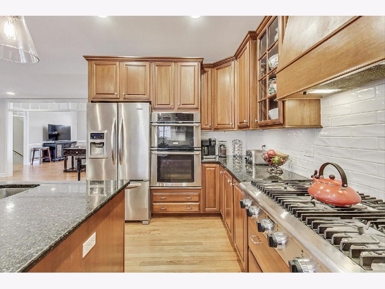
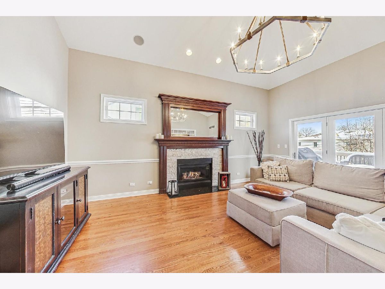
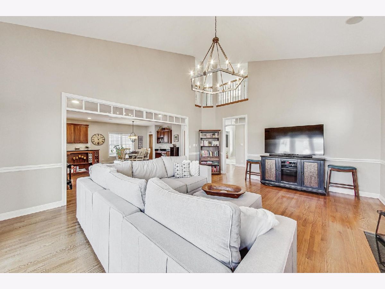
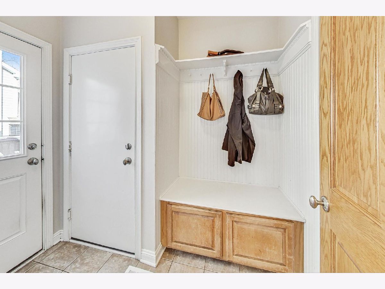
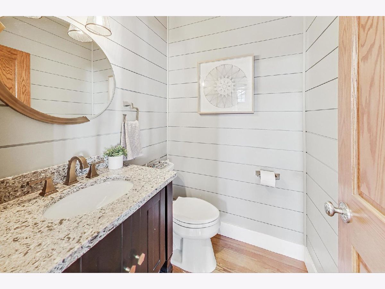
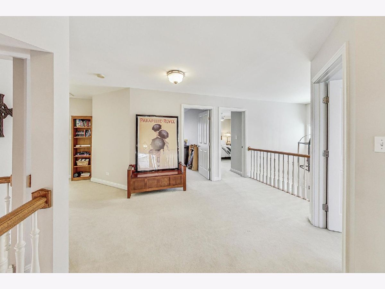
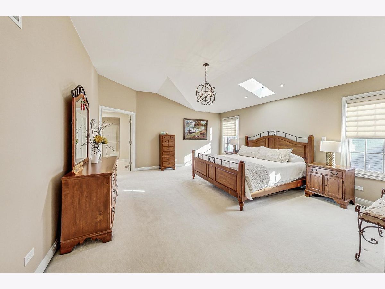
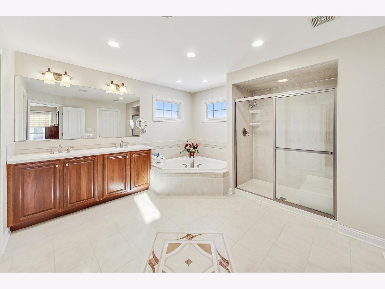
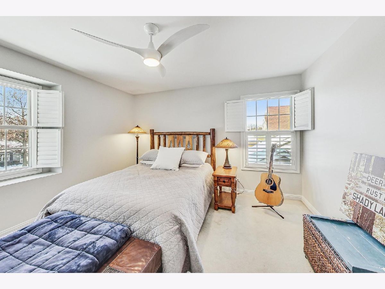
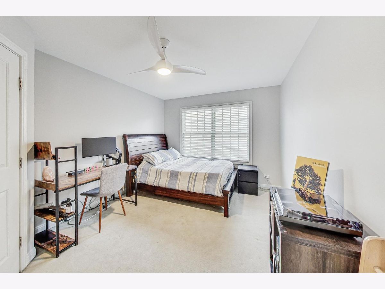
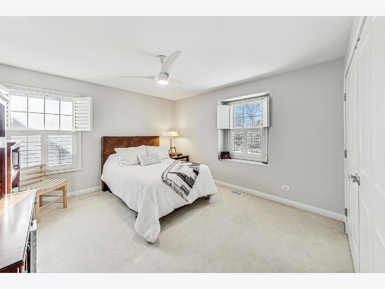
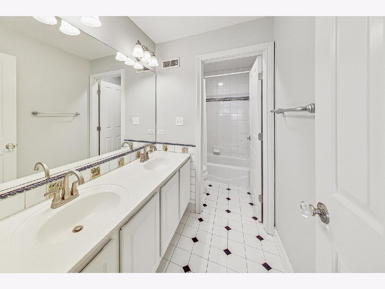
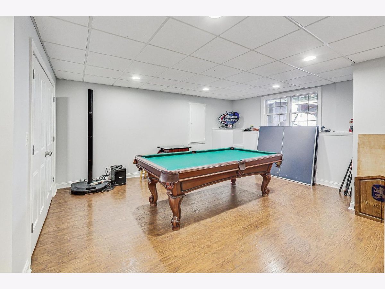
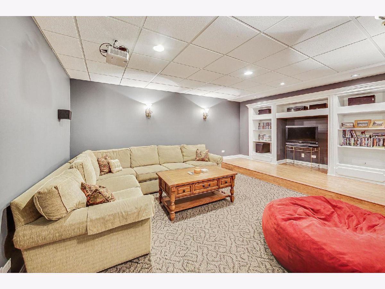
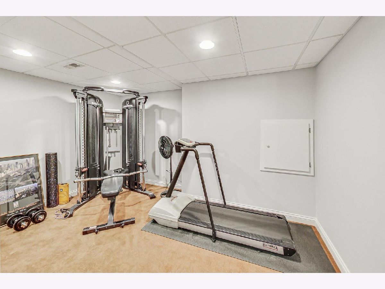
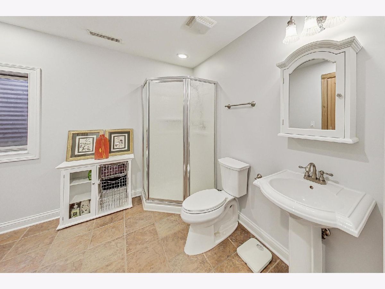
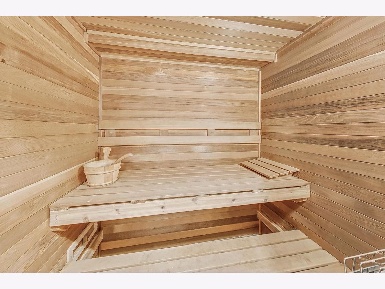
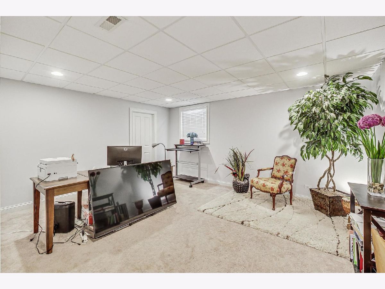
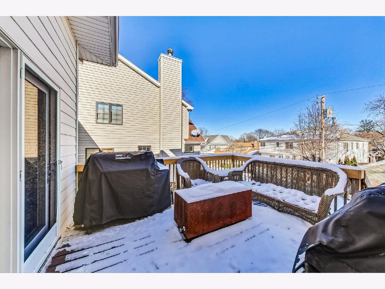
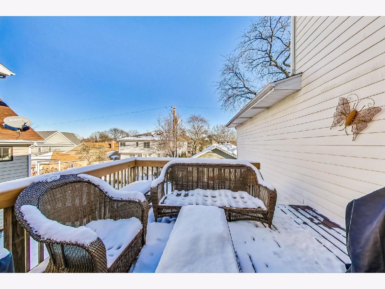
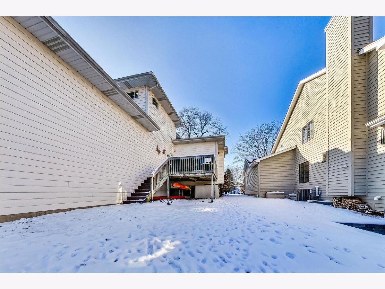
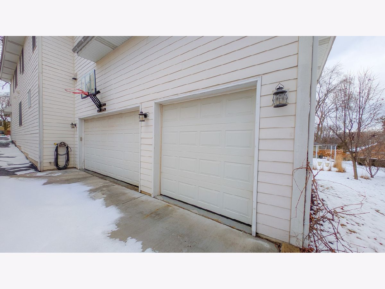
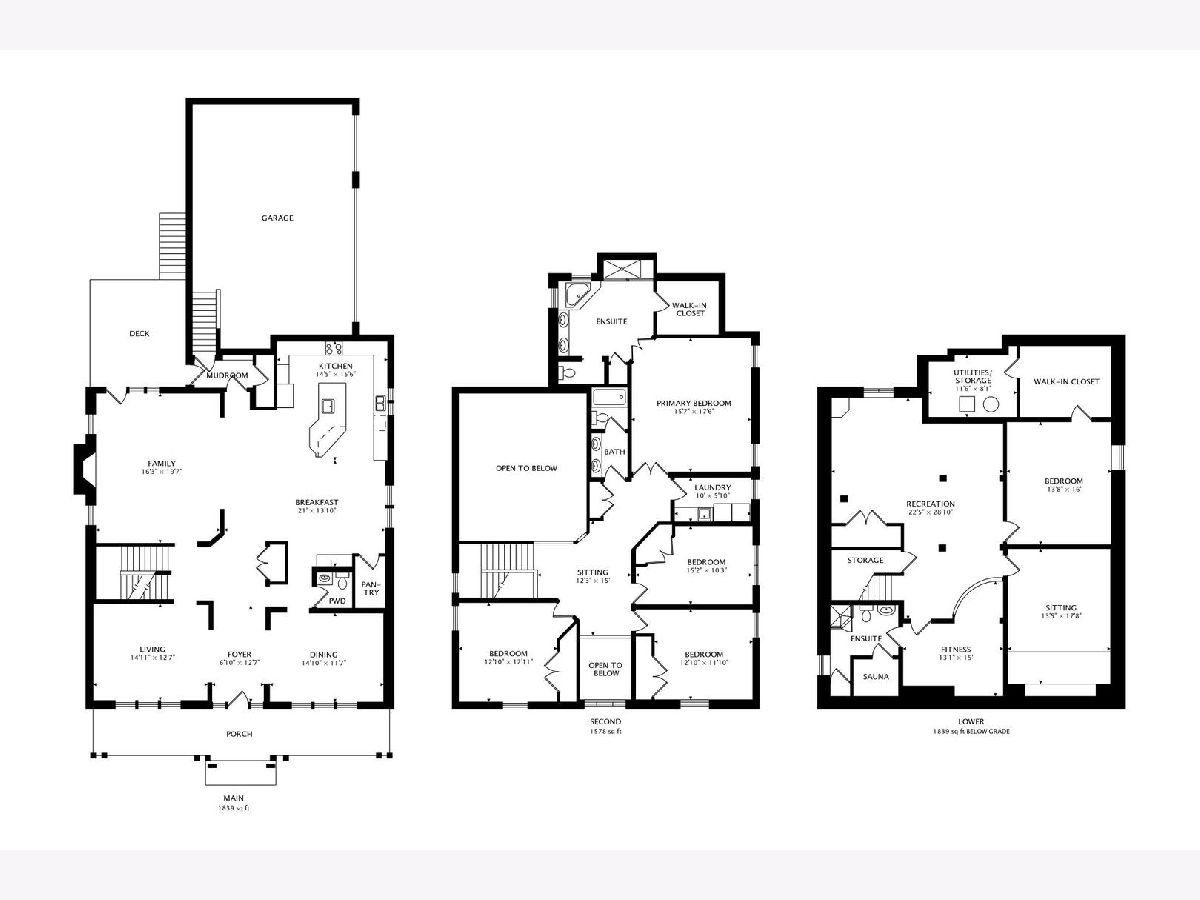
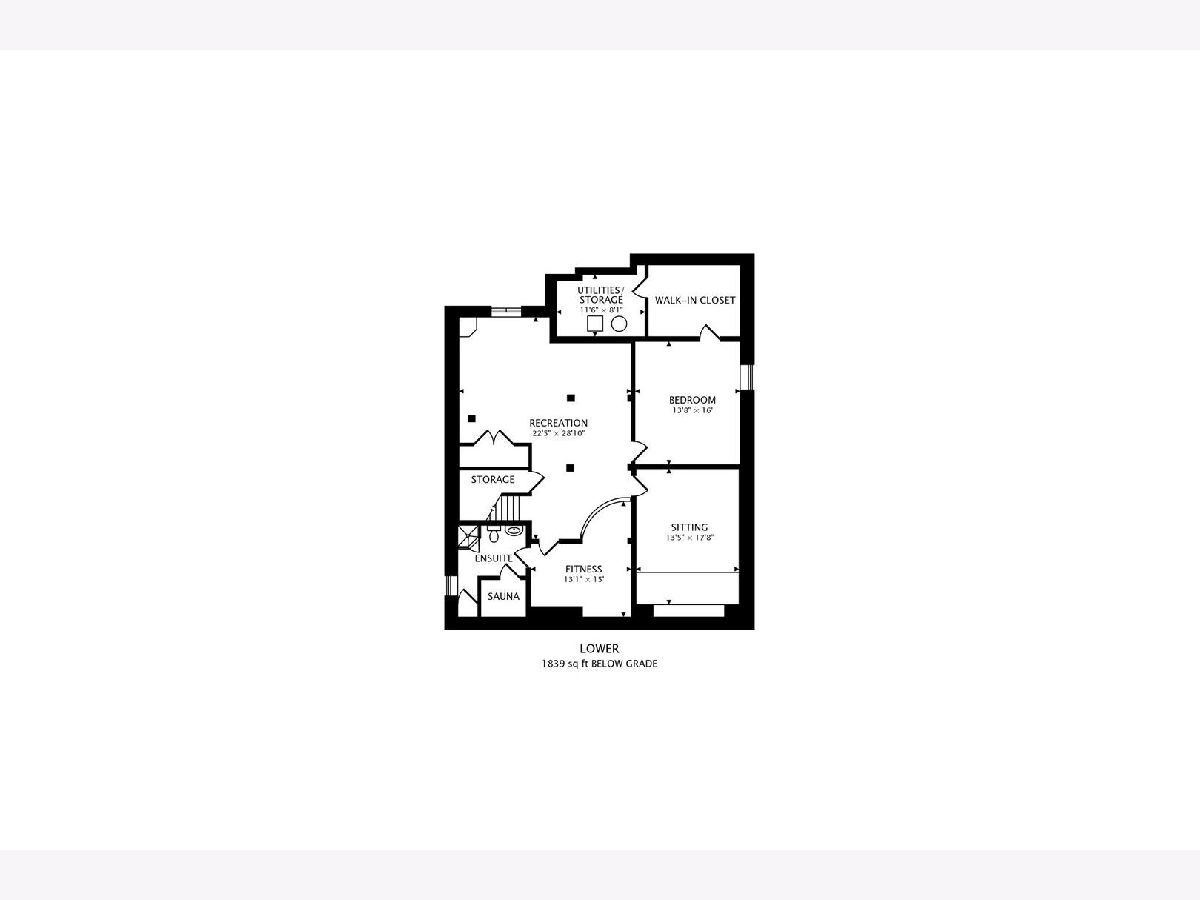
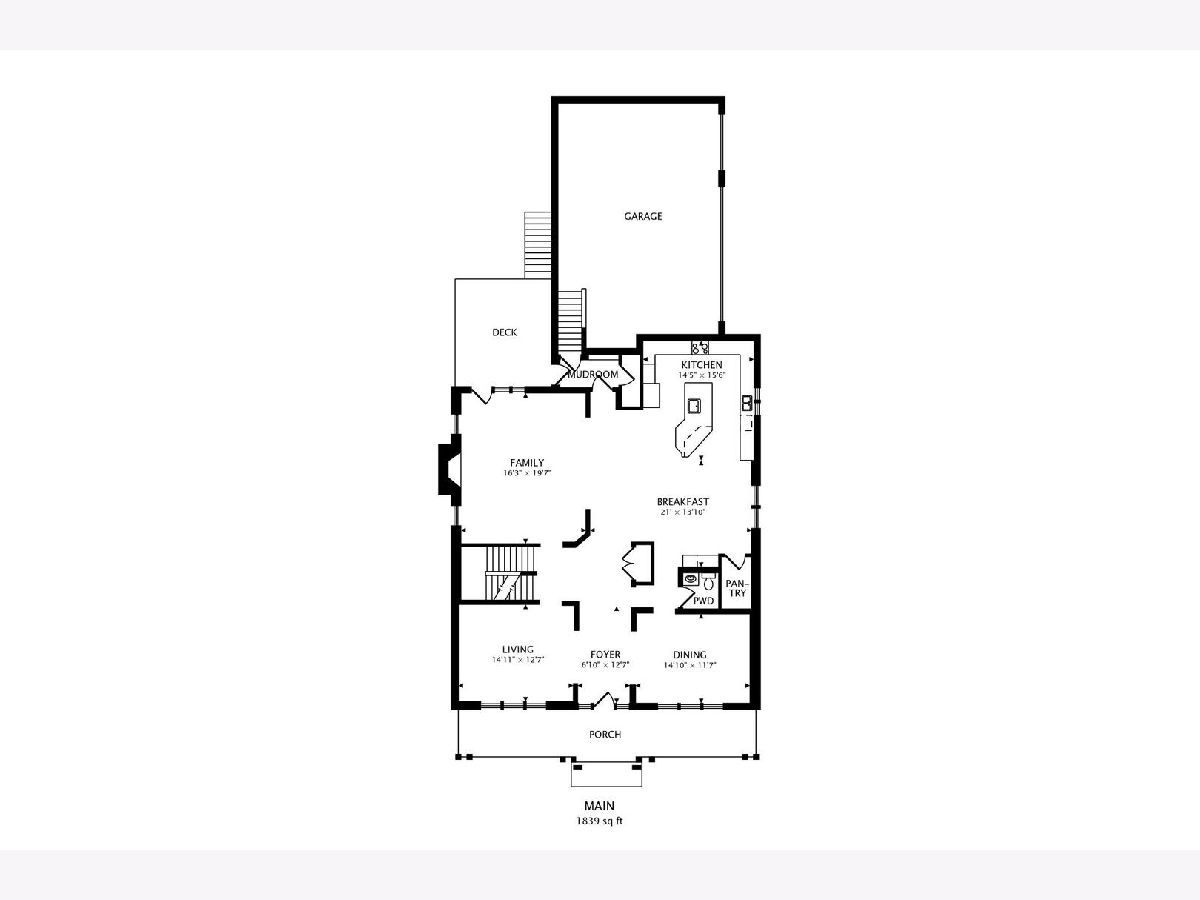
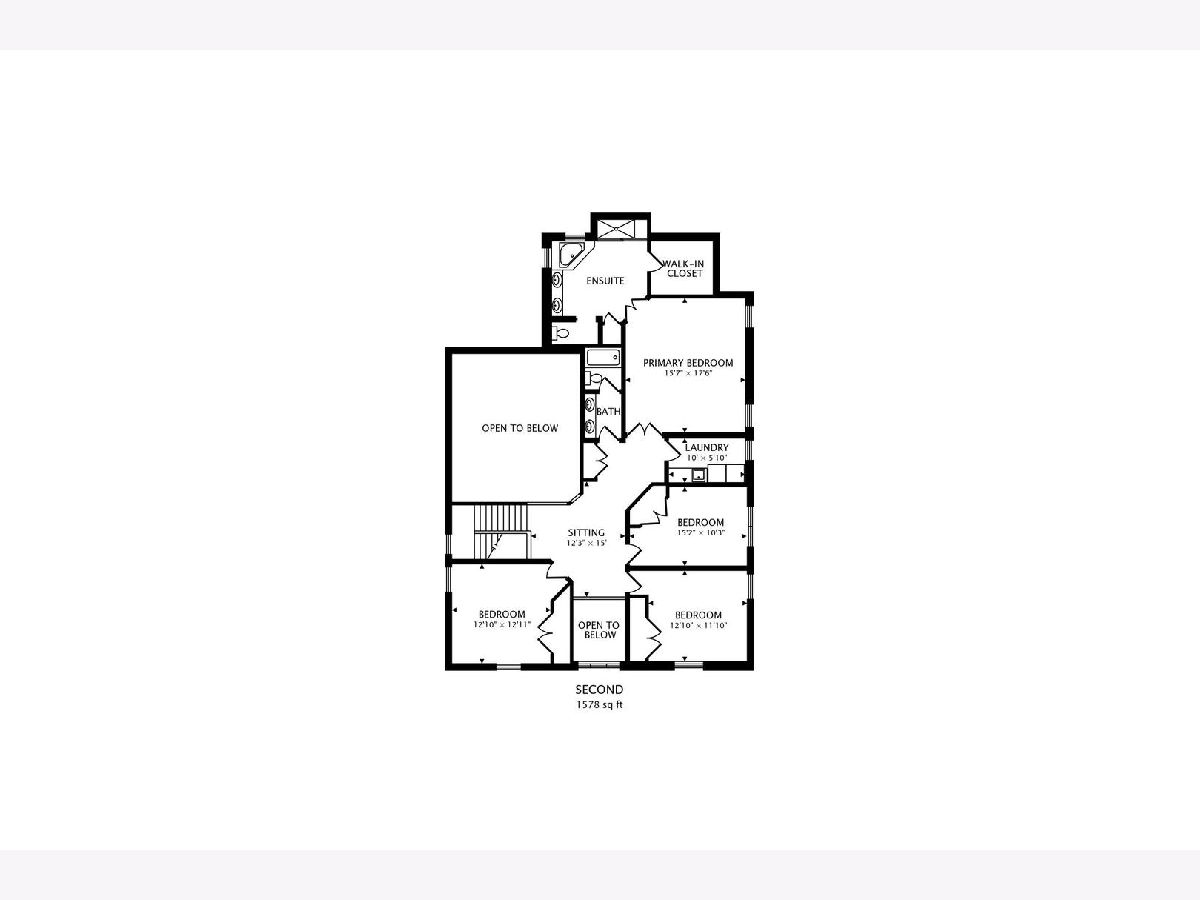
Room Specifics
Total Bedrooms: 5
Bedrooms Above Ground: 4
Bedrooms Below Ground: 1
Dimensions: —
Floor Type: —
Dimensions: —
Floor Type: —
Dimensions: —
Floor Type: —
Dimensions: —
Floor Type: —
Full Bathrooms: 4
Bathroom Amenities: Whirlpool,Separate Shower,Double Sink
Bathroom in Basement: 1
Rooms: —
Basement Description: —
Other Specifics
| 3 | |
| — | |
| — | |
| — | |
| — | |
| 60X132 | |
| — | |
| — | |
| — | |
| — | |
| Not in DB | |
| — | |
| — | |
| — | |
| — |
Tax History
| Year | Property Taxes |
|---|---|
| 2025 | $17,703 |
Contact Agent
Nearby Similar Homes
Nearby Sold Comparables
Contact Agent
Listing Provided By
@properties Christie's International Real Estate








