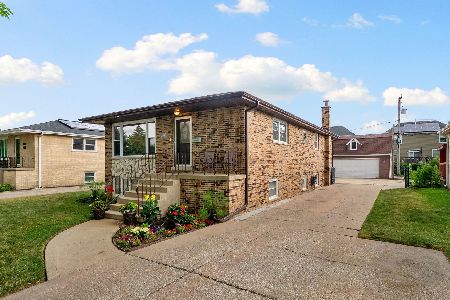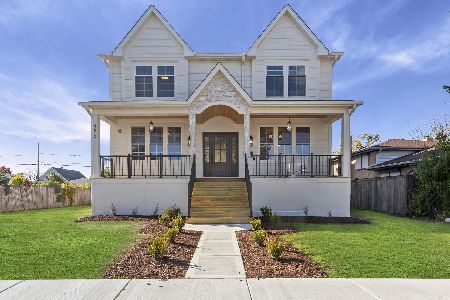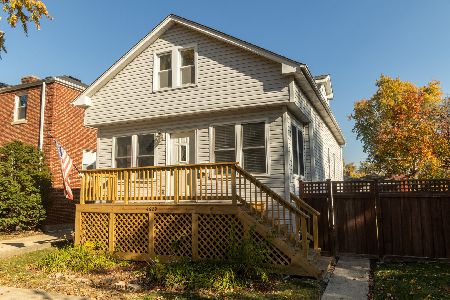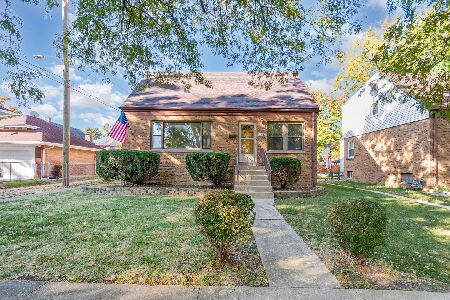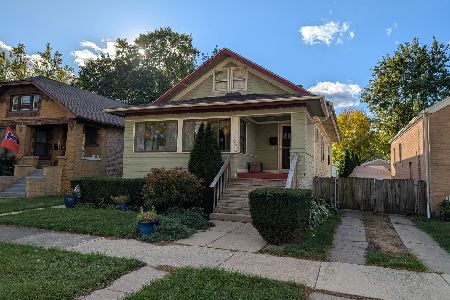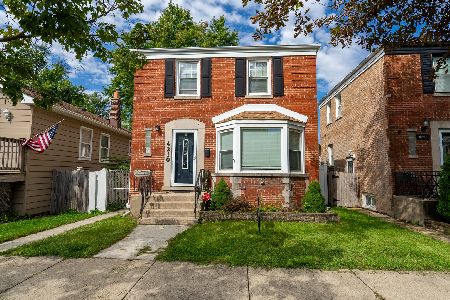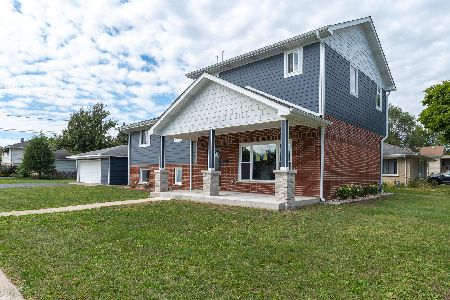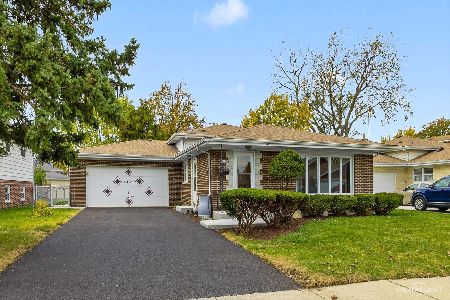4533 Madison Avenue, Brookfield, Illinois 60513
$368,000
|
Sold
|
|
| Status: | Closed |
| Sqft: | 1,972 |
| Cost/Sqft: | $190 |
| Beds: | 4 |
| Baths: | 2 |
| Year Built: | 1974 |
| Property Taxes: | $7,192 |
| Days On Market: | 2610 |
| Lot Size: | 0,18 |
Description
Spacious split level 4 bedroom home on 56 ft. lot in Lyons Township High School! Eat-in kitchen complete with new quartz counter tops, plenty of cabinet space and new stainless steel appliances. Open floor plan with hardwood floors throughout. Huge family room with large stone fireplace. Open living room & dining room lends to great entertaining space! Remodeled bathrooms. Large rec room and additional bedroom in lower level with walkout to backyard. Recently renovated side deck adjacent to fenced-in concrete driveway, great for entertaining. Over-sized 2.5 car garage, along with new roof. Located in top rated and acclaimed High School district. Immaculate condition and ready for you to move in!!
Property Specifics
| Single Family | |
| — | |
| Bi-Level | |
| 1974 | |
| None | |
| — | |
| No | |
| 0.18 |
| Cook | |
| — | |
| 0 / Not Applicable | |
| None | |
| Public | |
| Public Sewer | |
| 10086449 | |
| 18033200150000 |
Nearby Schools
| NAME: | DISTRICT: | DISTANCE: | |
|---|---|---|---|
|
Grade School
Congress Park Elementary School |
102 | — | |
|
Middle School
Park Junior High School |
102 | Not in DB | |
|
High School
Lyons Twp High School |
204 | Not in DB | |
Property History
| DATE: | EVENT: | PRICE: | SOURCE: |
|---|---|---|---|
| 20 Mar, 2015 | Sold | $292,500 | MRED MLS |
| 18 Feb, 2015 | Under contract | $324,900 | MRED MLS |
| — | Last price change | $334,900 | MRED MLS |
| 30 Sep, 2014 | Listed for sale | $334,900 | MRED MLS |
| 15 Feb, 2019 | Sold | $368,000 | MRED MLS |
| 9 Jan, 2019 | Under contract | $375,000 | MRED MLS |
| — | Last price change | $389,900 | MRED MLS |
| 2 Oct, 2018 | Listed for sale | $389,900 | MRED MLS |
Room Specifics
Total Bedrooms: 4
Bedrooms Above Ground: 4
Bedrooms Below Ground: 0
Dimensions: —
Floor Type: Hardwood
Dimensions: —
Floor Type: Hardwood
Dimensions: —
Floor Type: Vinyl
Full Bathrooms: 2
Bathroom Amenities: —
Bathroom in Basement: 0
Rooms: Foyer,Utility Room-Lower Level,Recreation Room
Basement Description: None
Other Specifics
| 2.5 | |
| Concrete Perimeter | |
| Concrete | |
| Deck | |
| — | |
| 50X125 | |
| Unfinished | |
| None | |
| Hardwood Floors | |
| Range, Microwave, Dishwasher, Refrigerator, Stainless Steel Appliance(s) | |
| Not in DB | |
| Tennis Courts, Sidewalks, Street Lights, Street Paved | |
| — | |
| — | |
| Wood Burning |
Tax History
| Year | Property Taxes |
|---|---|
| 2015 | $7,203 |
| 2019 | $7,192 |
Contact Agent
Nearby Similar Homes
Nearby Sold Comparables
Contact Agent
Listing Provided By
Baird & Warner

