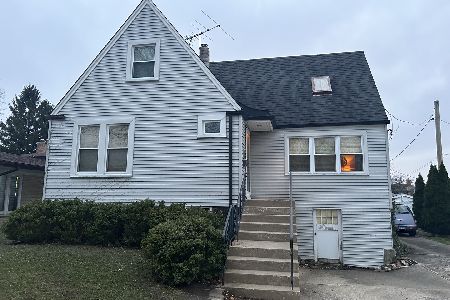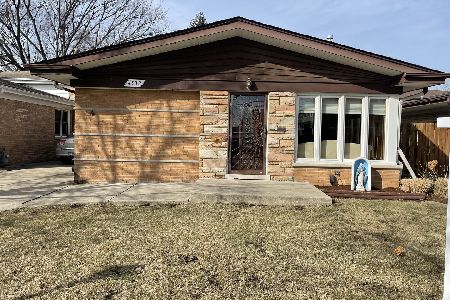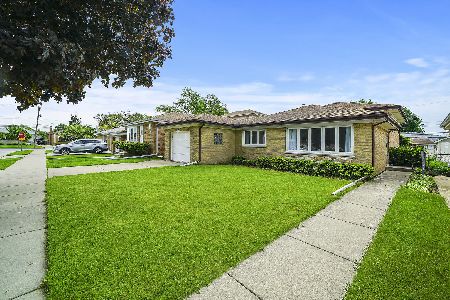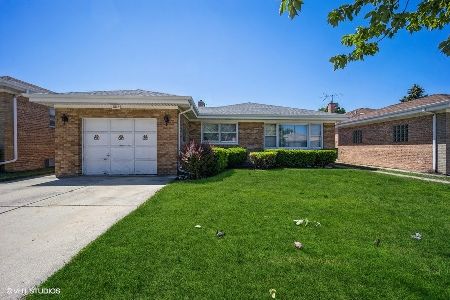4533 Plainfield Avenue, Norridge, Illinois 60706
$545,000
|
Sold
|
|
| Status: | Closed |
| Sqft: | 0 |
| Cost/Sqft: | — |
| Beds: | 4 |
| Baths: | 2 |
| Year Built: | 1960 |
| Property Taxes: | $7,742 |
| Days On Market: | 524 |
| Lot Size: | 0,00 |
Description
This meticulously renovated and professionally designed brick stacked-split level home seamlessly marries chic design with modern high-end finishes. This home has a 3 levels of living space plus a sub basement on an oversized lot with an attached 2 car garage and driveway. This bright main floor open layout features the updated eat-in kitchen (2017), quartz island and countertops, custom frameless cabinetry, marble backsplash, and Subzero/ Wolf appliances including paneled fridge, dishwasher, single oven, built-in microwave, induction cook top, and flush ceiling mounted exhaust hood. Second floor has 3 bedrooms with closet organizers, a full bathroom featuring white marble and Cambria quartz countertops. Lower level has wide plank luxury vinyl flooring with new Marvin windows and a beautiful feature fireplace. LL fourth bedroom has a built-in wet bar with quartzite countertops. Updated (2023) full bathroom with a walk-in shower, lighted mirror, and Toto toilet with washlet. Access to the fenced backyard from the lower level bedroom. Sub basement features laundry area, washer (2022), dryer, and ready to be finished. Carrier furnace and A/C units and updated exterior features architectural shingled roof (2019). The property is ideally situated close to transportation, top-rated schools, parks, a swimming pool, shopping, dining, and is just minutes away from I-90 and O'Hare Airport. This home epitomizes the perfect harmony of style, comfort, and convenience, offering a sanctuary for modern living amidst timeless design.
Property Specifics
| Single Family | |
| — | |
| — | |
| 1960 | |
| — | |
| — | |
| No | |
| — |
| Cook | |
| — | |
| — / Not Applicable | |
| — | |
| — | |
| — | |
| 12131312 | |
| 12142160460000 |
Nearby Schools
| NAME: | DISTRICT: | DISTANCE: | |
|---|---|---|---|
|
Grade School
John V Leigh Elementary School |
80 | — | |
|
Middle School
James Giles Middle School |
80 | Not in DB | |
|
High School
Ridgewood Comm High School |
234 | Not in DB | |
Property History
| DATE: | EVENT: | PRICE: | SOURCE: |
|---|---|---|---|
| 26 Sep, 2024 | Sold | $545,000 | MRED MLS |
| 17 Aug, 2024 | Under contract | $535,000 | MRED MLS |
| 14 Aug, 2024 | Listed for sale | $535,000 | MRED MLS |
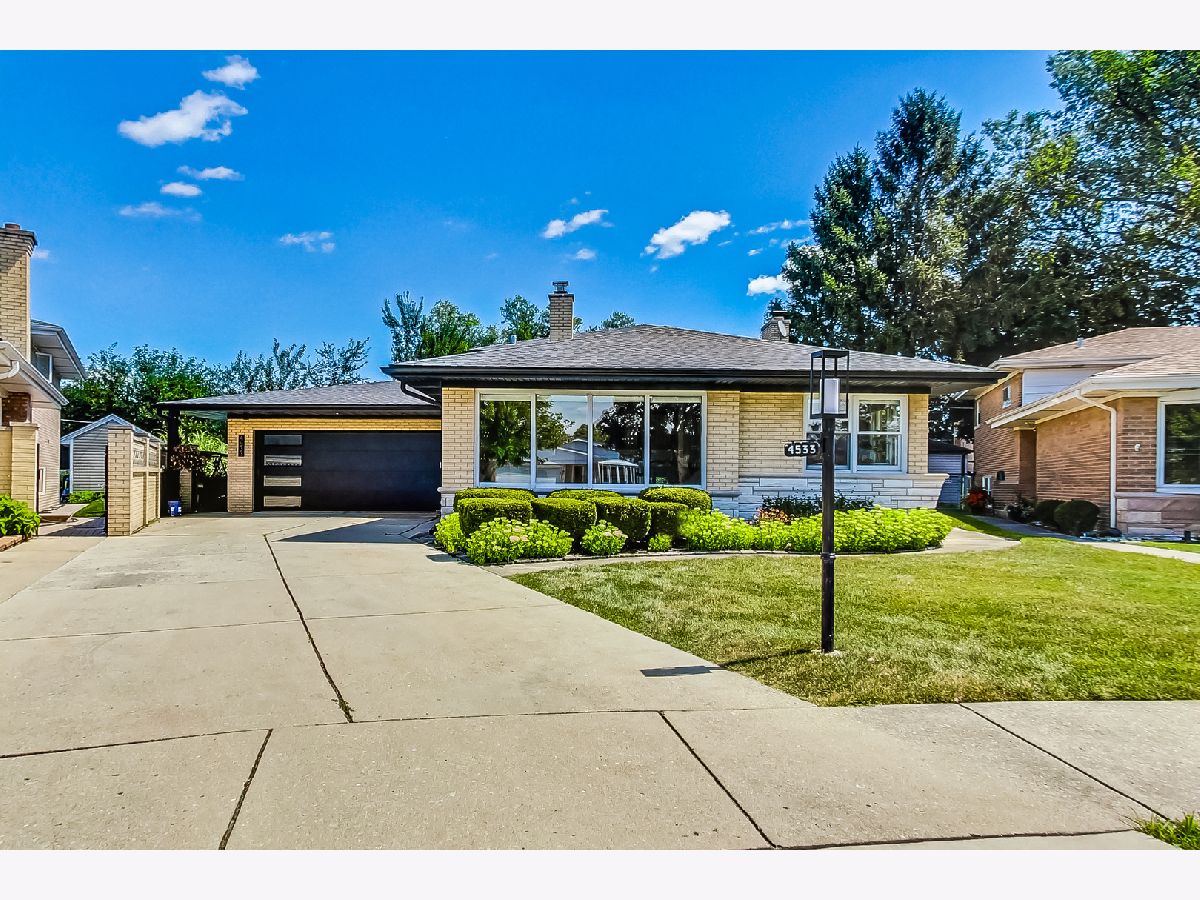







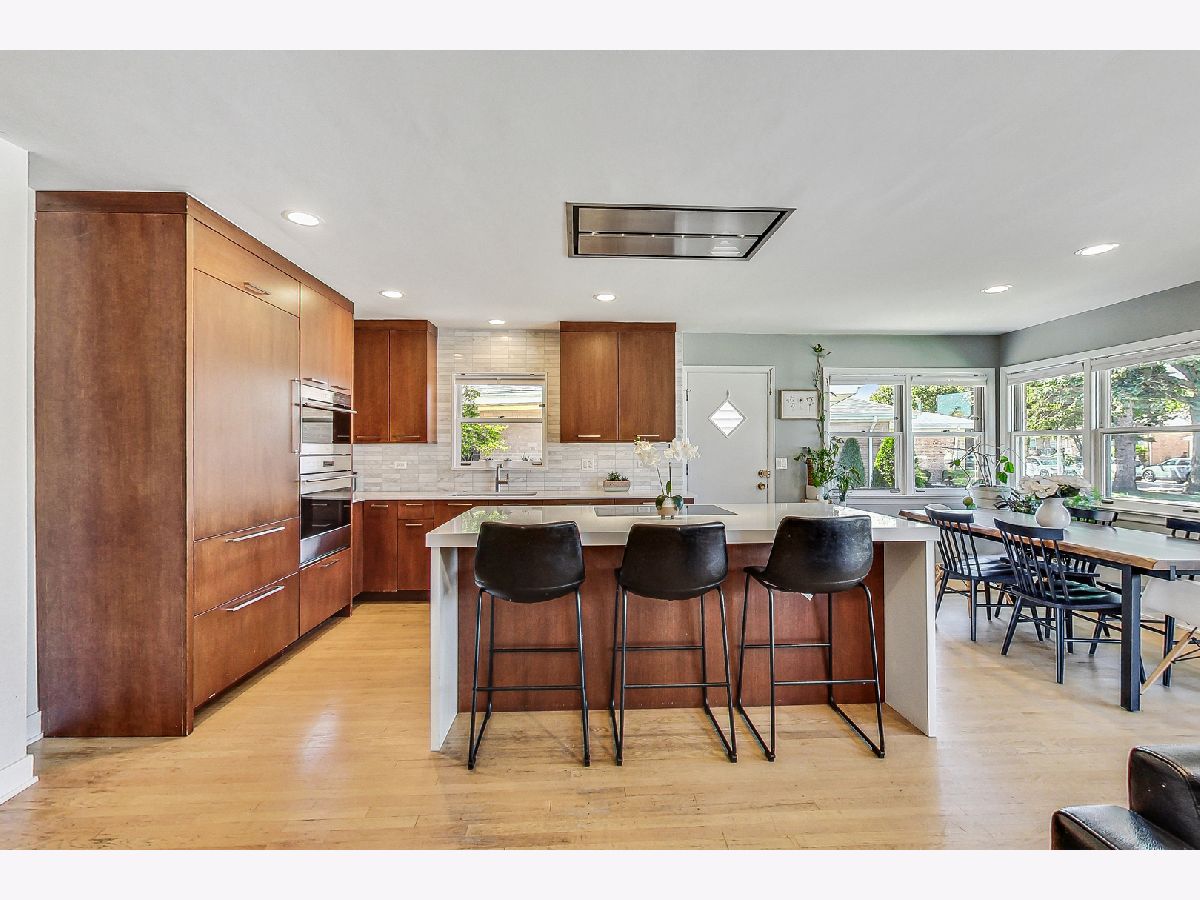























Room Specifics
Total Bedrooms: 4
Bedrooms Above Ground: 4
Bedrooms Below Ground: 0
Dimensions: —
Floor Type: —
Dimensions: —
Floor Type: —
Dimensions: —
Floor Type: —
Full Bathrooms: 2
Bathroom Amenities: —
Bathroom in Basement: 0
Rooms: —
Basement Description: Unfinished,Sub-Basement
Other Specifics
| 2 | |
| — | |
| — | |
| — | |
| — | |
| 106X26X25X61X97X28 | |
| — | |
| — | |
| — | |
| — | |
| Not in DB | |
| — | |
| — | |
| — | |
| — |
Tax History
| Year | Property Taxes |
|---|---|
| 2024 | $7,742 |
Contact Agent
Nearby Similar Homes
Nearby Sold Comparables
Contact Agent
Listing Provided By
Dream Town Real Estate





