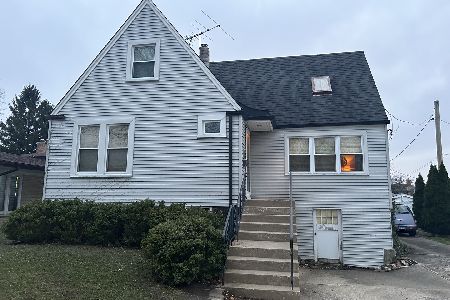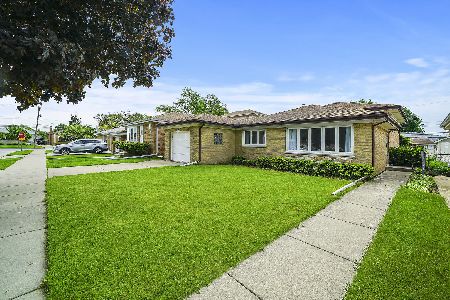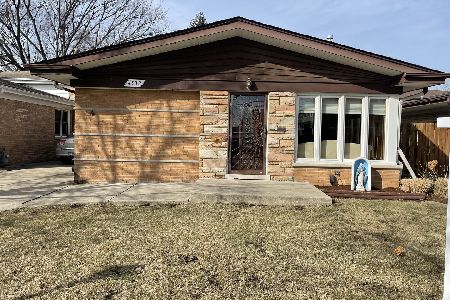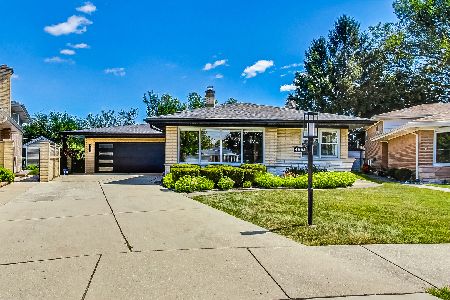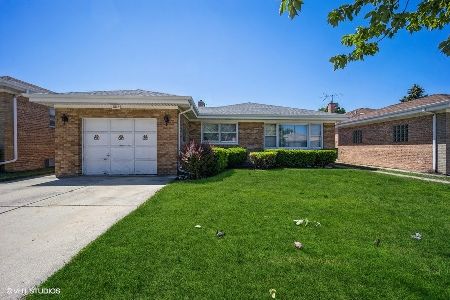4536 Thatcher Avenue, Norridge, Illinois 60706
$385,000
|
Sold
|
|
| Status: | Closed |
| Sqft: | 2,283 |
| Cost/Sqft: | $173 |
| Beds: | 4 |
| Baths: | 2 |
| Year Built: | 1961 |
| Property Taxes: | $7,424 |
| Days On Market: | 2285 |
| Lot Size: | 0,14 |
Description
LARGER THAN IT LOOKS! This spacious 2300 SQ FT split-level home with sub-basement sits on a double lot and offers 4 levels of living space! Stunning vaulted ceilings and natural hardwood floors welcome you as you enter into the open Living Room/Dining Room. Remote controlled skylight in the kitchen lets in lots of natural light. 3 nicely-sized bedrooms, full bath with double sinks, and laundry complete the top floor. Lower level features a beautiful family room with wood burning fireplace, heated floors, wet bar, 4th bedroom or office, and 2nd full bath. Go downstairs and be pleasantly surprised with the modern look of the recently finished Rec Room in the sub-basement. Large utility room with lots of room for storage. Additionally, this home also offers a very unique 30'X14' Room off of the kitchen which feels like a second family room with sliding doors leading out into the fully fenced backyard and patio. Wide driveway leads into heated 2.5 car garage. Roof (2012). AC (2013). FOUR SEPARATE HEATING ZONES! Great Norridge Location. Walking distance to Leigh Elementary School. Close to major highways, Blue Line, Norridge Park, Pool, Library, Shopping, & Restaurants. Must See!
Property Specifics
| Single Family | |
| — | |
| — | |
| 1961 | |
| Walkout | |
| — | |
| No | |
| 0.14 |
| Cook | |
| — | |
| 0 / Not Applicable | |
| None | |
| Lake Michigan | |
| Public Sewer | |
| 10552436 | |
| 12142160680000 |
Nearby Schools
| NAME: | DISTRICT: | DISTANCE: | |
|---|---|---|---|
|
Grade School
John V Leigh Elementary School |
80 | — | |
|
Middle School
John V Leigh Elementary School |
80 | Not in DB | |
|
High School
Ridgewood Comm High School |
234 | Not in DB | |
Property History
| DATE: | EVENT: | PRICE: | SOURCE: |
|---|---|---|---|
| 24 Mar, 2020 | Sold | $385,000 | MRED MLS |
| 20 Feb, 2020 | Under contract | $394,800 | MRED MLS |
| — | Last price change | $394,900 | MRED MLS |
| 19 Oct, 2019 | Listed for sale | $399,900 | MRED MLS |
Room Specifics
Total Bedrooms: 4
Bedrooms Above Ground: 4
Bedrooms Below Ground: 0
Dimensions: —
Floor Type: Hardwood
Dimensions: —
Floor Type: Hardwood
Dimensions: —
Floor Type: —
Full Bathrooms: 2
Bathroom Amenities: Double Sink
Bathroom in Basement: 1
Rooms: Foyer,Recreation Room,Utility Room-Lower Level,Other Room
Basement Description: Partially Finished,Sub-Basement
Other Specifics
| 2.5 | |
| — | |
| Concrete | |
| Patio | |
| Fenced Yard | |
| 50X126 | |
| — | |
| None | |
| Vaulted/Cathedral Ceilings, Skylight(s), Bar-Wet, Hardwood Floors, Wood Laminate Floors, Second Floor Laundry | |
| Range, Microwave, Dishwasher, Refrigerator, Washer, Dryer | |
| Not in DB | |
| Park, Pool, Tennis Court(s), Sidewalks, Street Lights, Street Paved | |
| — | |
| — | |
| — |
Tax History
| Year | Property Taxes |
|---|---|
| 2020 | $7,424 |
Contact Agent
Nearby Similar Homes
Nearby Sold Comparables
Contact Agent
Listing Provided By
Coldwell Banker Residential





