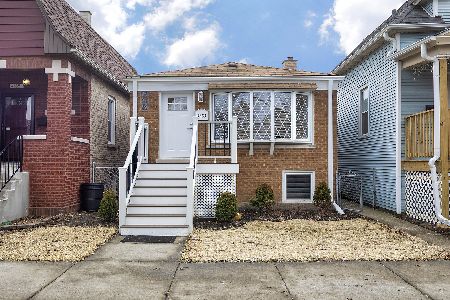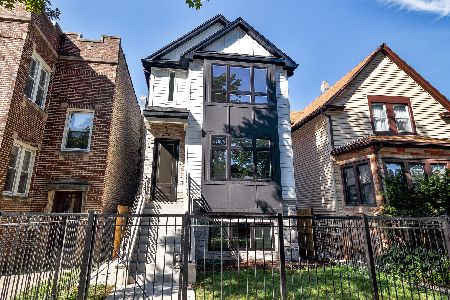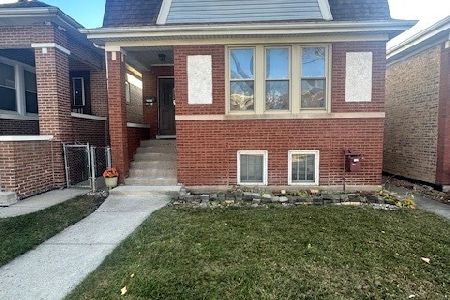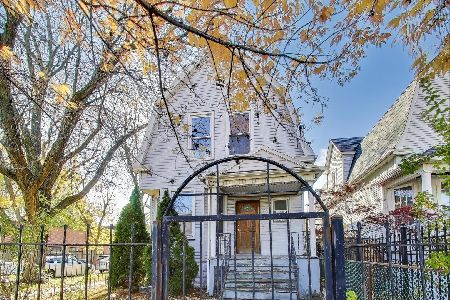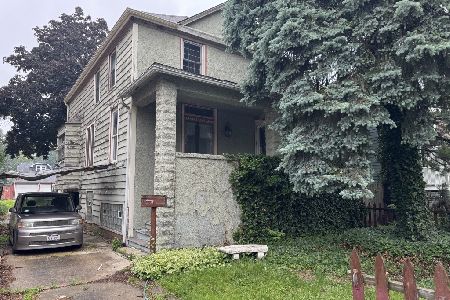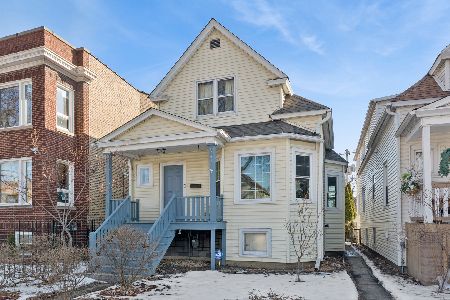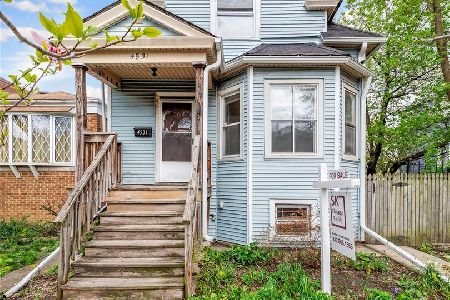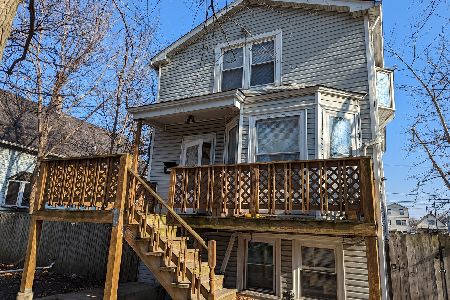4535 Keystone Avenue, Albany Park, Chicago, Illinois 60630
$479,900
|
Sold
|
|
| Status: | Closed |
| Sqft: | 2,450 |
| Cost/Sqft: | $196 |
| Beds: | 4 |
| Baths: | 3 |
| Year Built: | 1920 |
| Property Taxes: | $6,112 |
| Days On Market: | 1700 |
| Lot Size: | 0,07 |
Description
Sought after Mayfair Park! Multi-faceted home with an additional in-law apartment on the lower level for multi-generational living or the perfect guest accommodations. With separate private walk out entrance / exit and a complete second kitchen the options are endless. The first-floor features hardwood throughout with separate living/dining, full bath with rain/steam shower and jet tub. Kitchen has all new stainless appliances & granite countertops. Bedroom on the main floor perfectly outfitted with a Murphy Bed so that room can serve many purposes - office, guest room. At the back of the home is a large family room/yoga studio/gym with a specialized durable sprung floor (laid over hardwoods) that leads out onto a new TREX back deck. The Second level includes a large primary bedroom and third bedroom that leads out to a private TREX balcony deck set over a new rubber roof installed in the fall of 2020. The full bath on that floor features a jetted tub and a full-sized stackable washer and dryer The lower level includes a fourth bedroom, office, rec room, second full kitchen with granite counters and a third full bathroom with a side-by-side washer/dryer. The low maintenance beautifully landscaped back yard with raised bed gardens offers additional areas for relaxation and respite. The two-car garage completes the picture! The sellers have done several major updates/improvements including: new roof on the addition in 2020, new HVAC system in 2018, tuckpointing and sealing of addition, new TREX decks, new patio doors.
Property Specifics
| Single Family | |
| — | |
| Bungalow | |
| 1920 | |
| English | |
| — | |
| No | |
| 0.07 |
| Cook | |
| — | |
| 0 / Not Applicable | |
| None | |
| Lake Michigan,Public | |
| Public Sewer, Sewer-Storm | |
| 11140772 | |
| 13152310060000 |
Nearby Schools
| NAME: | DISTRICT: | DISTANCE: | |
|---|---|---|---|
|
Grade School
Haugan Elementary School |
299 | — | |
|
Middle School
Haugan Elementary School |
299 | Not in DB | |
|
High School
Roosevelt High School |
299 | Not in DB | |
Property History
| DATE: | EVENT: | PRICE: | SOURCE: |
|---|---|---|---|
| 23 Oct, 2012 | Sold | $134,000 | MRED MLS |
| 19 Oct, 2012 | Under contract | $139,900 | MRED MLS |
| — | Last price change | $149,900 | MRED MLS |
| 18 May, 2012 | Listed for sale | $187,250 | MRED MLS |
| 22 Mar, 2013 | Sold | $295,000 | MRED MLS |
| 8 Feb, 2013 | Under contract | $317,000 | MRED MLS |
| — | Last price change | $319,000 | MRED MLS |
| 19 Jan, 2013 | Listed for sale | $319,000 | MRED MLS |
| 20 Sep, 2021 | Sold | $479,900 | MRED MLS |
| 9 Jul, 2021 | Under contract | $479,900 | MRED MLS |
| 6 Jul, 2021 | Listed for sale | $479,900 | MRED MLS |
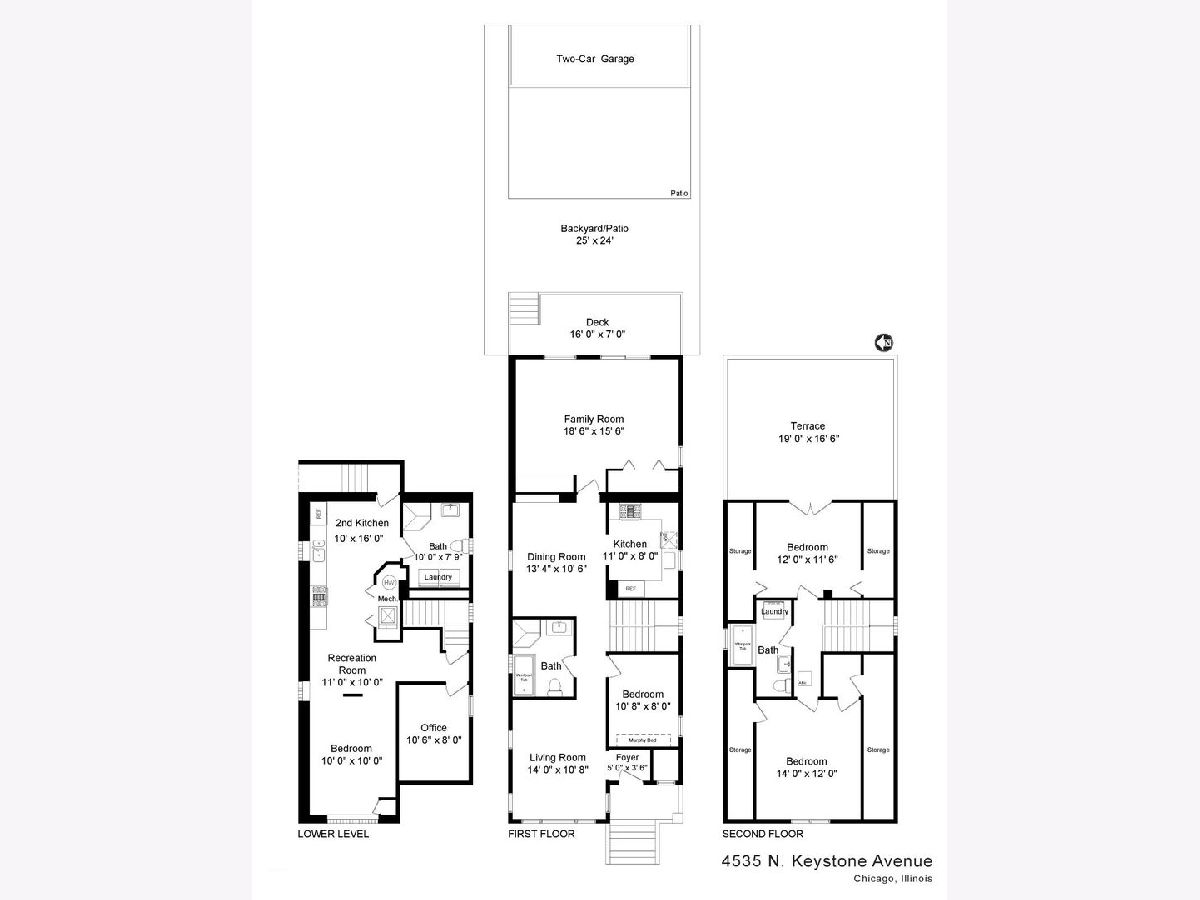
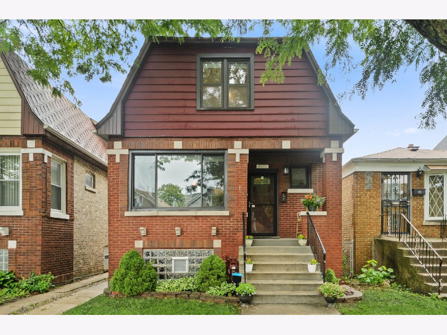
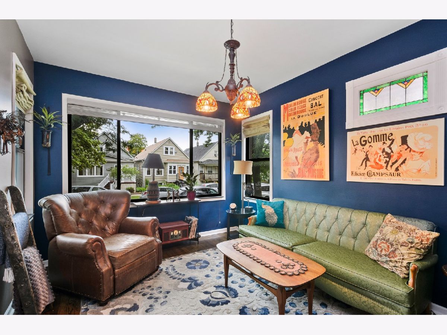
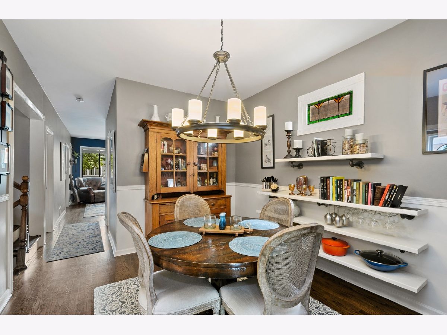
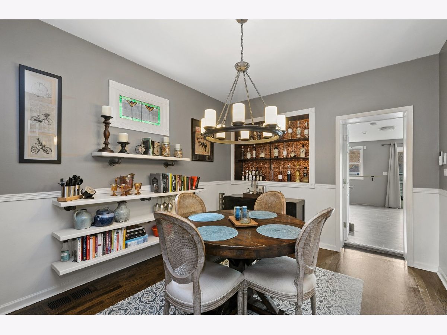
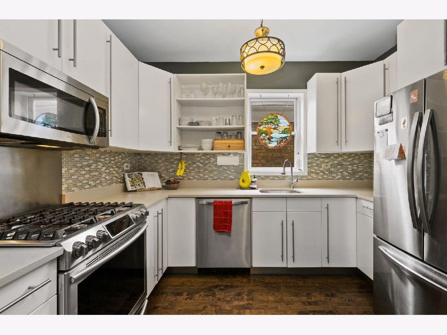
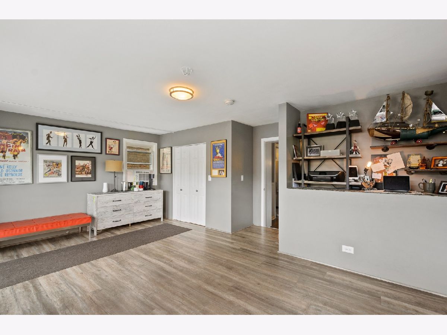
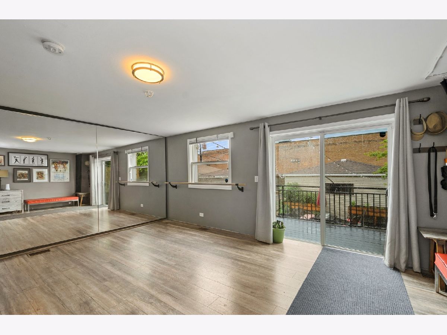
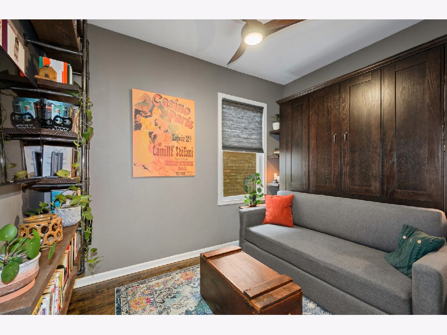
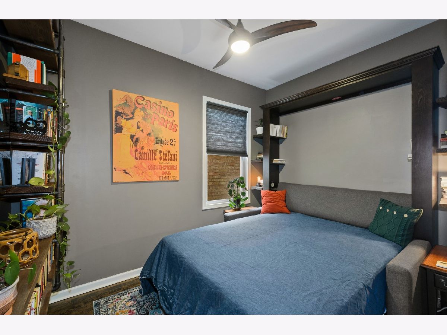
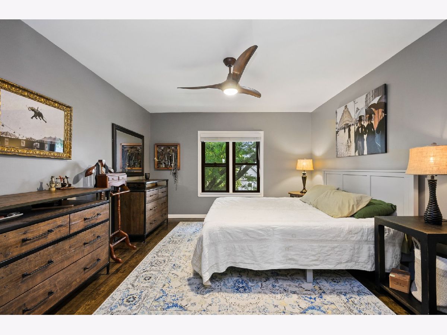
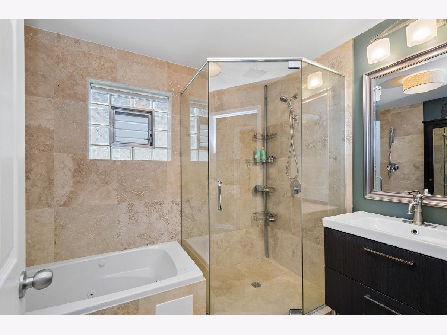
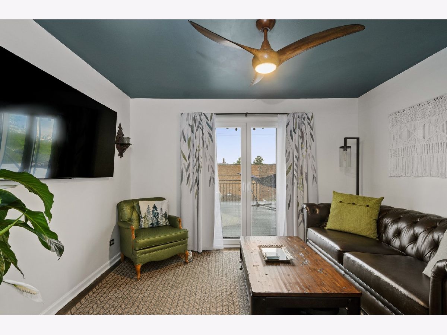
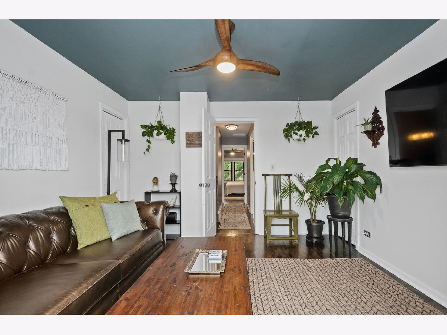
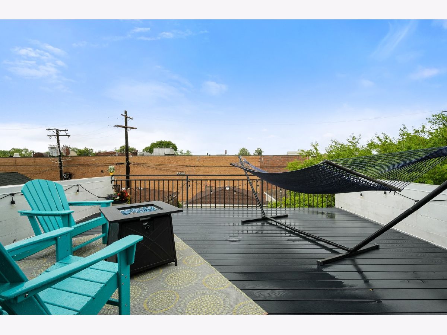
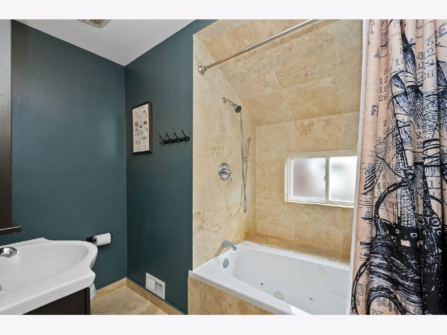
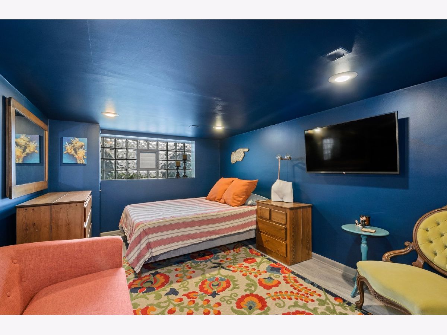
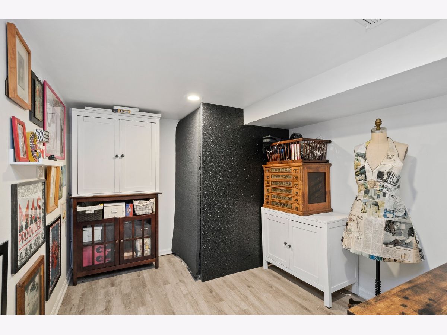
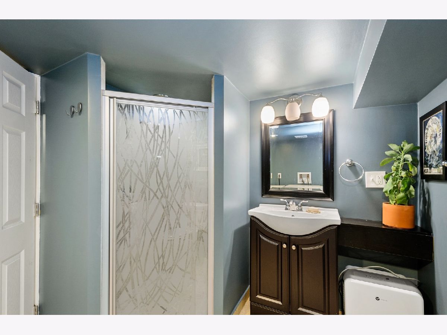
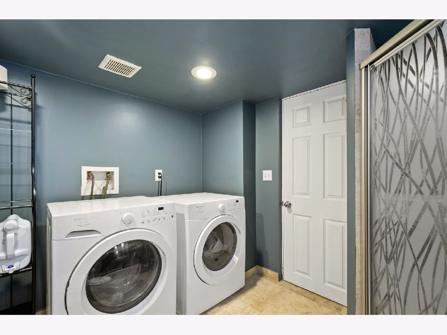
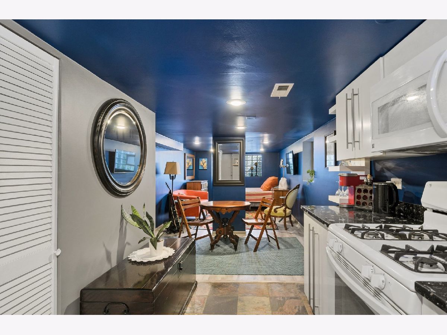
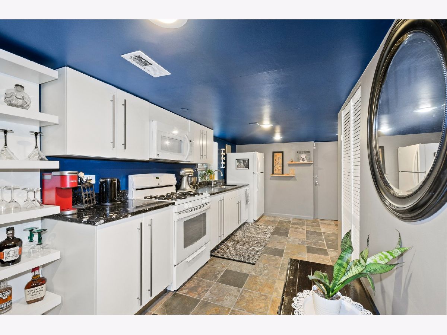
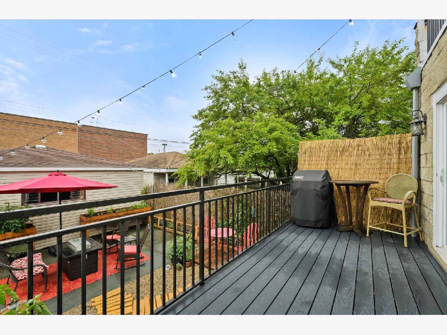
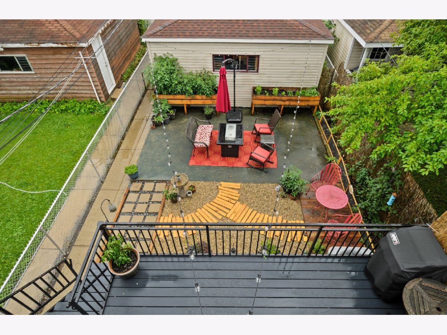
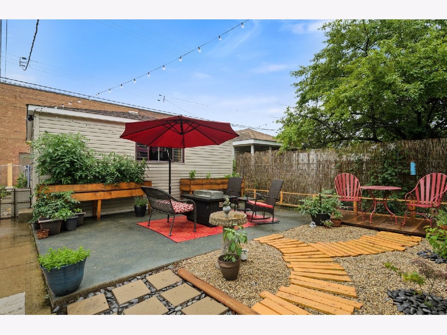
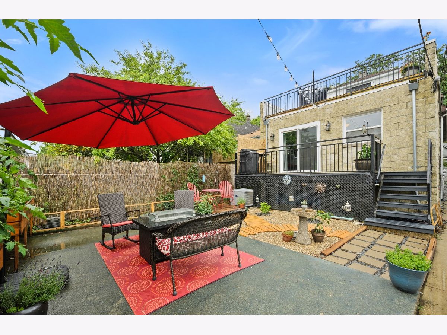
Room Specifics
Total Bedrooms: 4
Bedrooms Above Ground: 4
Bedrooms Below Ground: 0
Dimensions: —
Floor Type: Hardwood
Dimensions: —
Floor Type: Hardwood
Dimensions: —
Floor Type: Vinyl
Full Bathrooms: 3
Bathroom Amenities: Whirlpool,Separate Shower,Double Sink
Bathroom in Basement: 1
Rooms: Kitchen,Deck,Foyer,Office,Recreation Room,Terrace
Basement Description: Finished
Other Specifics
| 2.5 | |
| — | |
| — | |
| Deck, Patio | |
| — | |
| 25 X 125 | |
| — | |
| None | |
| Hardwood Floors, In-Law Arrangement, First Floor Full Bath | |
| Range, Microwave, Dishwasher, Refrigerator, Washer, Dryer, Disposal, Stainless Steel Appliance(s) | |
| Not in DB | |
| Curbs, Sidewalks, Street Lights, Street Paved | |
| — | |
| — | |
| — |
Tax History
| Year | Property Taxes |
|---|---|
| 2012 | $5,153 |
| 2021 | $6,112 |
Contact Agent
Nearby Similar Homes
Nearby Sold Comparables
Contact Agent
Listing Provided By
Berkshire Hathaway HomeServices Chicago

