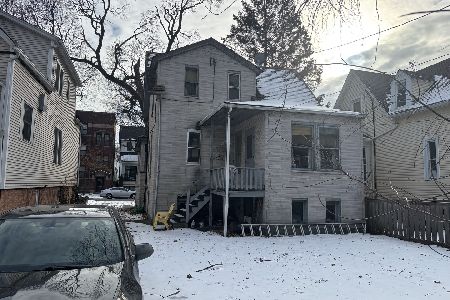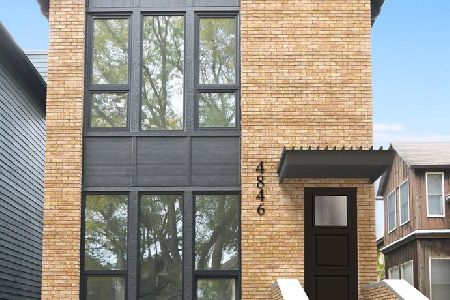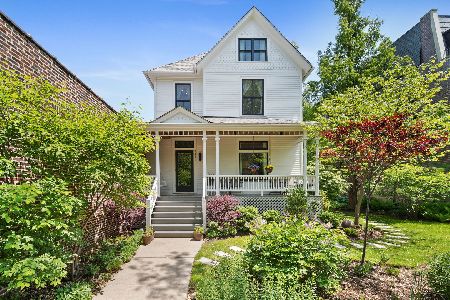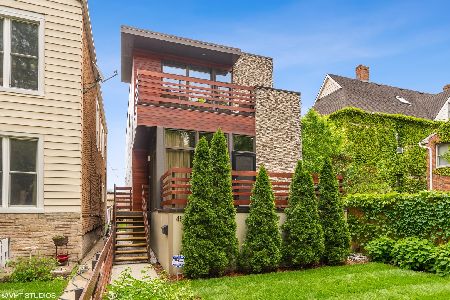4535 Wolcott Avenue, Lincoln Square, Chicago, Illinois 60640
$1,220,000
|
Sold
|
|
| Status: | Closed |
| Sqft: | 5,200 |
| Cost/Sqft: | $240 |
| Beds: | 5 |
| Baths: | 4 |
| Year Built: | 2008 |
| Property Taxes: | $14,703 |
| Days On Market: | 509 |
| Lot Size: | 0,12 |
Description
Welcome to this exquisite Victorian home in Ravenswood, a rare find with 5 bedrooms and 3.1 bathrooms on a spacious 153x33 lot. Boasting 5,200 sq ft of living space, this home seamlessly blends timeless elegance with modern amenities. The open living and dining area features a wet bar, perfect for entertaining. The chef's kitchen is a culinary delight with two islands, Silestone countertops, stainless steel appliances, and a pot filler faucet. The sunlit family room, centered around a gas-start wood-burning fireplace, leads to a deck through double doors. Upstairs, the luxurious primary suite offers a private deck, a tray ceiling, a wood-burning fireplace, and an opulent en-suite bathroom with a garden tub, walk-in shower, and dual vanities. A massive walk-in closet with built-in storage and in-closet laundry adds convenience. The fully finished lower level includes a recreation room with a fireplace, two additional bedrooms, and ample storage. Additional features include casement windows, a built-in vacuum system, and extra-wide doors. Conveniently located near public transit and neighborhood favorites, this exceptional Ravenswood home is a must-see! There is a long term homeowners exemption on this property. Please do your due diligence. Taxes are higher than the assessors office shows.
Property Specifics
| Single Family | |
| — | |
| — | |
| 2008 | |
| — | |
| — | |
| No | |
| 0.12 |
| Cook | |
| — | |
| 0 / Not Applicable | |
| — | |
| — | |
| — | |
| 12152006 | |
| 14182140060000 |
Nearby Schools
| NAME: | DISTRICT: | DISTANCE: | |
|---|---|---|---|
|
Grade School
Mcpherson Elementary School |
299 | — | |
|
Middle School
Mcpherson Elementary School |
299 | Not in DB | |
|
High School
Amundsen High School |
299 | Not in DB | |
Property History
| DATE: | EVENT: | PRICE: | SOURCE: |
|---|---|---|---|
| 4 Oct, 2024 | Sold | $1,220,000 | MRED MLS |
| 6 Sep, 2024 | Under contract | $1,250,000 | MRED MLS |
| 5 Sep, 2024 | Listed for sale | $1,250,000 | MRED MLS |
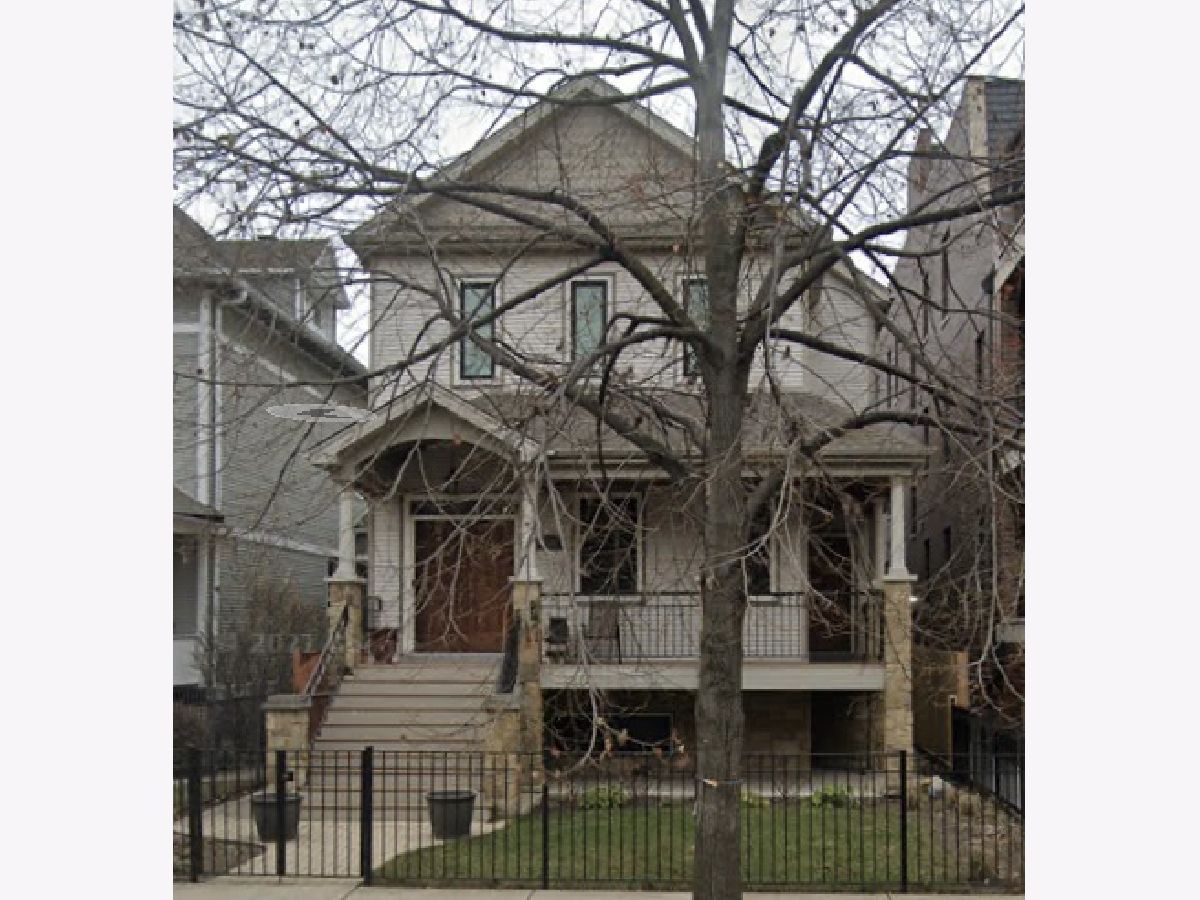
Room Specifics
Total Bedrooms: 5
Bedrooms Above Ground: 5
Bedrooms Below Ground: 0
Dimensions: —
Floor Type: —
Dimensions: —
Floor Type: —
Dimensions: —
Floor Type: —
Dimensions: —
Floor Type: —
Full Bathrooms: 4
Bathroom Amenities: Whirlpool,Separate Shower,Steam Shower,Double Sink,Full Body Spray Shower
Bathroom in Basement: 1
Rooms: —
Basement Description: Finished
Other Specifics
| 2.5 | |
| — | |
| — | |
| — | |
| — | |
| 33.55 X 153 | |
| Pull Down Stair | |
| — | |
| — | |
| — | |
| Not in DB | |
| — | |
| — | |
| — | |
| — |
Tax History
| Year | Property Taxes |
|---|---|
| 2024 | $14,703 |
Contact Agent
Nearby Similar Homes
Nearby Sold Comparables
Contact Agent
Listing Provided By
Coldwell Banker Realty




