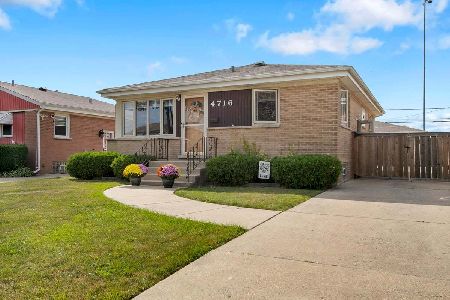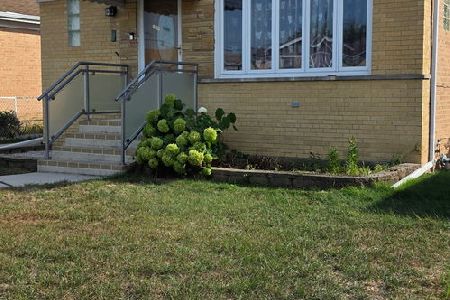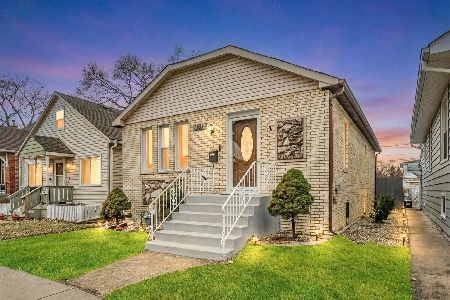4536 Ottawa Avenue, Norridge, Illinois 60706
$404,000
|
Sold
|
|
| Status: | Closed |
| Sqft: | 1,248 |
| Cost/Sqft: | $333 |
| Beds: | 3 |
| Baths: | 2 |
| Year Built: | 1960 |
| Property Taxes: | $3,406 |
| Days On Market: | 1612 |
| Lot Size: | 0,12 |
Description
Clean, turnkey all-brick ranch home with detached two-car garage located near highly desirable Norridge Park! 3 generous sized bedrooms with all hardwood floors, 2 full bathrooms - one on main level filled with natural light and fully renovated and basement bathroom includes bidet. The modern eat-in kitchen boasts 38" soft close cabinets, granite countertops, stainless steel appliances, beautiful tile backsplash, ceramic floors and large island for entertaining. Spacious living room with lots of natural light, newer windows and neutral paint throughout. No carpet at all in the house as it has been well maintained and pristine for 30+ years. Basement is fully finished with second kitchen, including dishwasher, laundry room, work bench area for plenty of tools, additional storage and lots of open space for entertaining. Beautiful landscaping, clean concrete driveway and patio with plenty of room for outdoor eating/entertaining, including a natural gas line hook up for your grill. A few houses away from Norridge Park where you can take advantage of the gymnasium for basketball and volleyball use, 4 multi-purpose rooms, 2 music studios, an outdoor pool with a zero depth baby pool, a splash pad with spray features, 2 playgrounds, 6 ball fields, 6 outdoor basketball courts, 5 outdoor tennis courts, 1 inline hockey court and 2 bocce ball courts. Short distance to restaurants, shopping, entertainment and quick access to highways and public transportation. Move in, unpack and make it your home.
Property Specifics
| Single Family | |
| — | |
| Ranch | |
| 1960 | |
| Full | |
| BRICK RANCH | |
| No | |
| 0.12 |
| Cook | |
| — | |
| — / Not Applicable | |
| None | |
| Lake Michigan | |
| Public Sewer | |
| 11196507 | |
| 12131200210000 |
Nearby Schools
| NAME: | DISTRICT: | DISTANCE: | |
|---|---|---|---|
|
Grade School
John V Leigh Elementary School |
80 | — | |
|
Middle School
James Giles Middle School |
80 | Not in DB | |
|
High School
Ridgewood Comm High School |
234 | Not in DB | |
Property History
| DATE: | EVENT: | PRICE: | SOURCE: |
|---|---|---|---|
| 4 Nov, 2021 | Sold | $404,000 | MRED MLS |
| 27 Sep, 2021 | Under contract | $415,000 | MRED MLS |
| 20 Aug, 2021 | Listed for sale | $415,000 | MRED MLS |
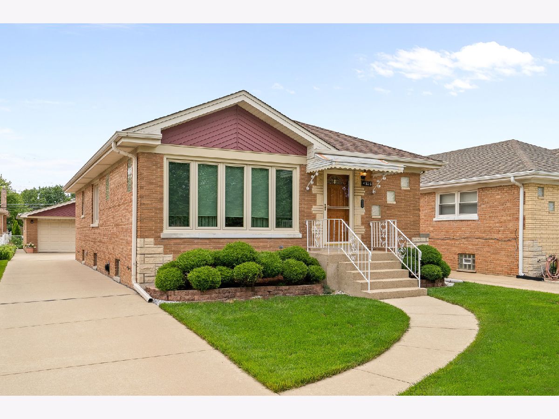
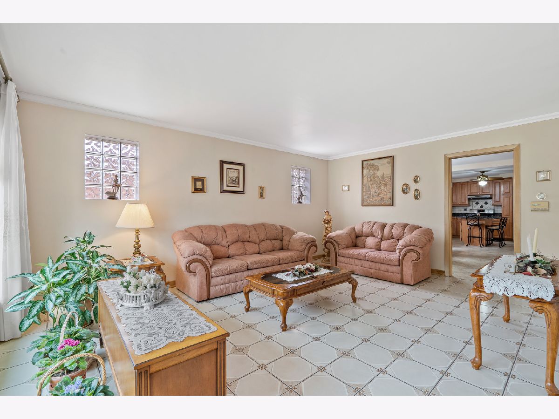
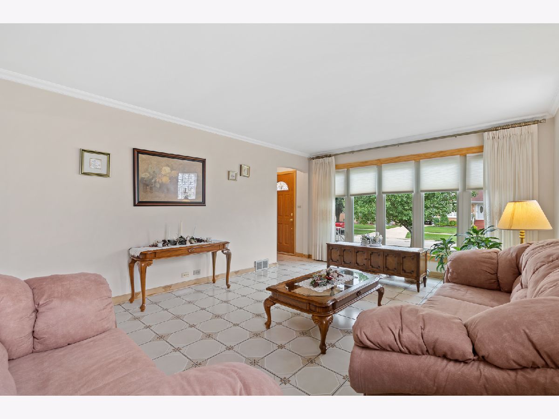
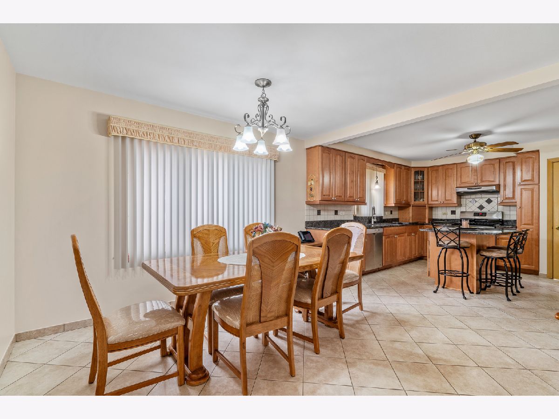
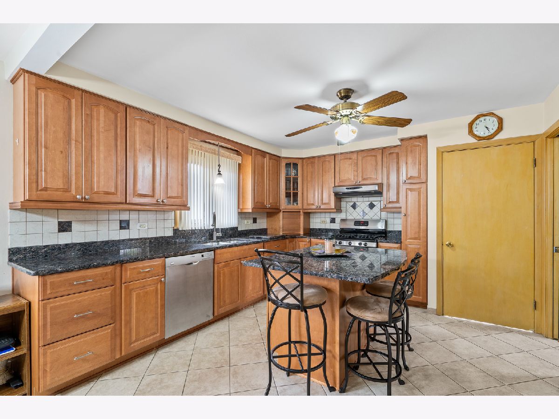
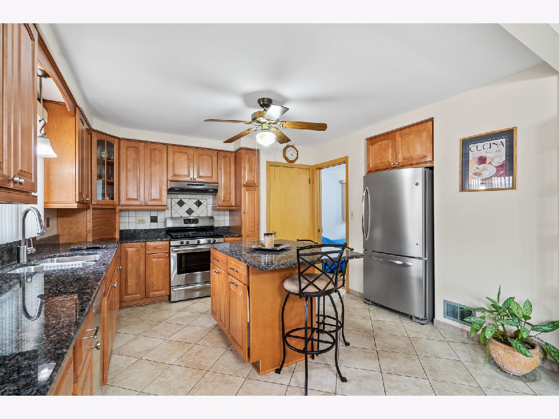
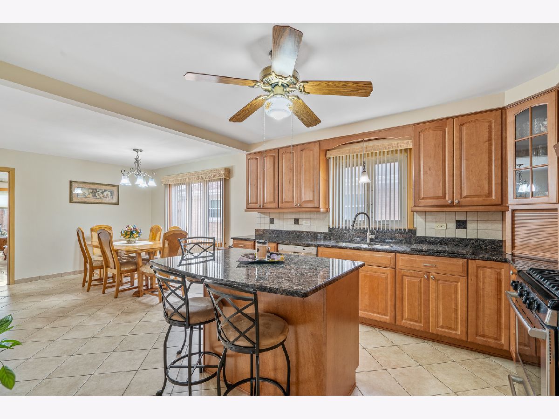
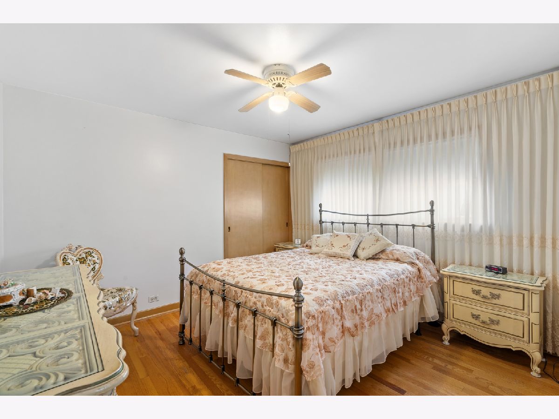
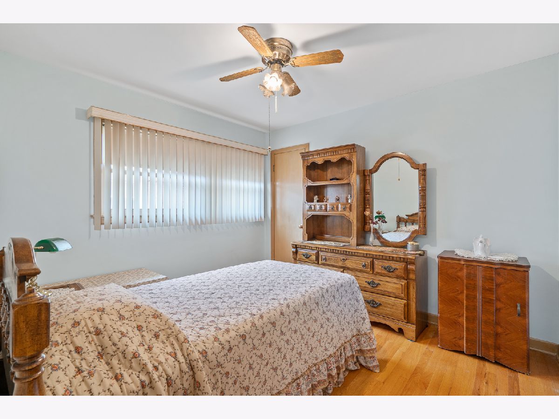
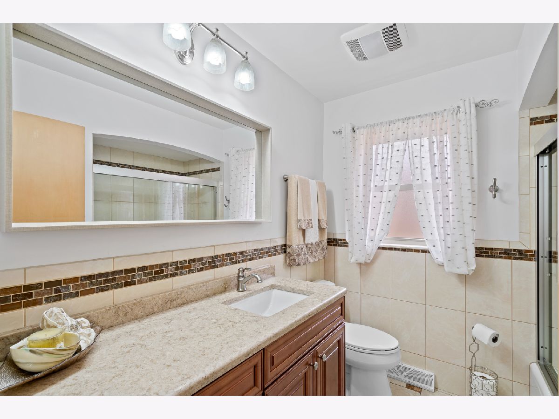
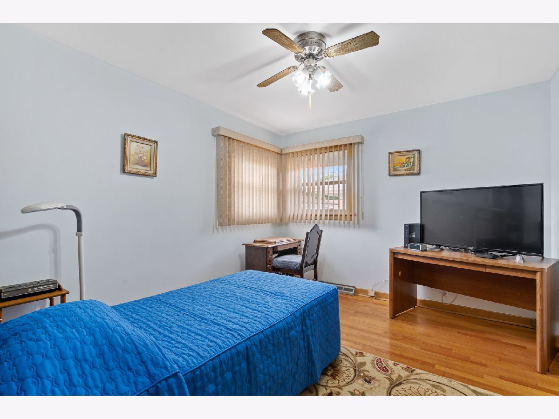
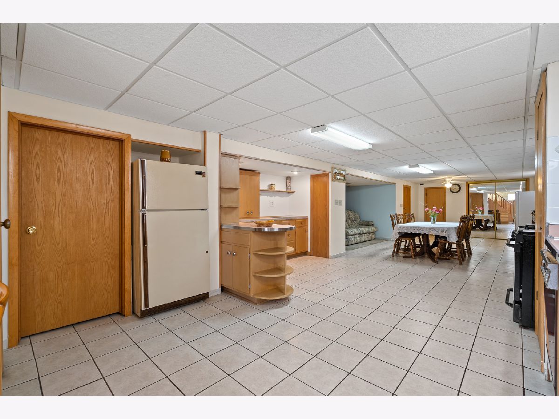
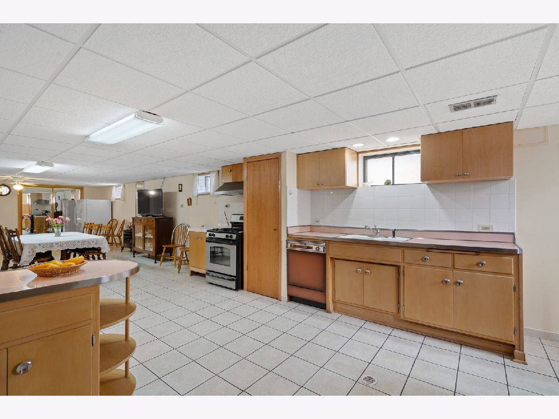
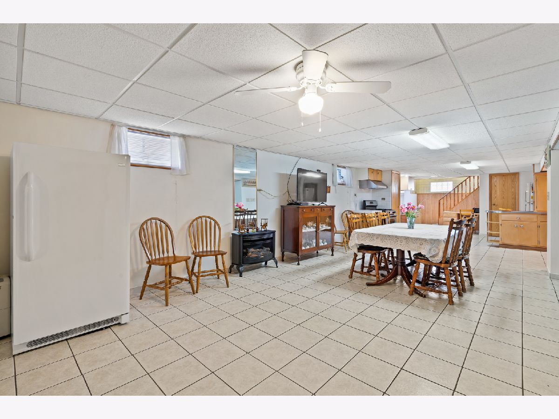
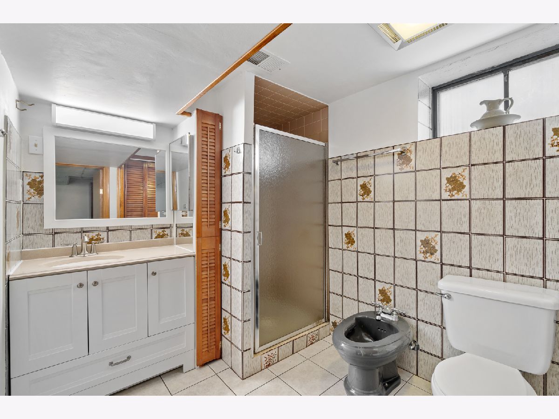
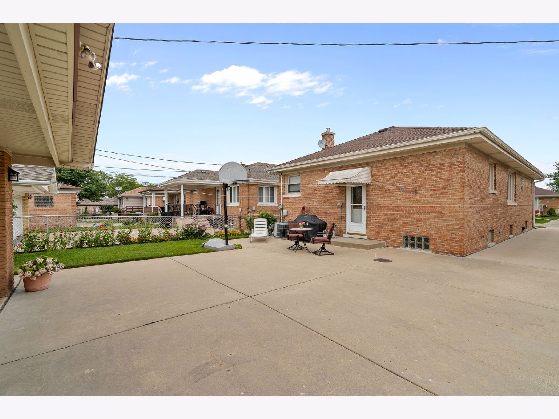
Room Specifics
Total Bedrooms: 3
Bedrooms Above Ground: 3
Bedrooms Below Ground: 0
Dimensions: —
Floor Type: —
Dimensions: —
Floor Type: —
Full Bathrooms: 2
Bathroom Amenities: Bidet
Bathroom in Basement: 1
Rooms: Kitchen,Exercise Room,Family Room,Foyer,Storage,Walk In Closet
Basement Description: Finished,Rec/Family Area,Storage Space
Other Specifics
| 2 | |
| — | |
| Concrete | |
| — | |
| — | |
| 134 X 40 | |
| — | |
| None | |
| Hardwood Floors, First Floor Bedroom, First Floor Full Bath, Dining Combo, Drapes/Blinds, Granite Counters, Some Storm Doors | |
| Range, Dishwasher, Refrigerator | |
| Not in DB | |
| — | |
| — | |
| — | |
| — |
Tax History
| Year | Property Taxes |
|---|---|
| 2021 | $3,406 |
Contact Agent
Nearby Similar Homes
Nearby Sold Comparables
Contact Agent
Listing Provided By
Coldwell Banker Stratford Place

